Recent Projects
Cottage On British Columbia’s Coast
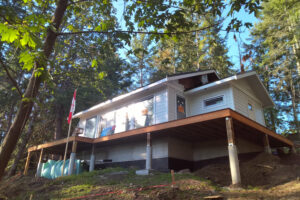
This compact, 844 square foot cottage is perfect for those looking to downsize or find a cozy vacation home. Located in the beautiful Pacific Northwest, this home boasts stunning views of nature and is surrounded by lush greenery. With one bedroom and one bathroom, this cottage is designed to maximize space and create a warm, inviting atmosphere.
Gabriola Island Custom Home
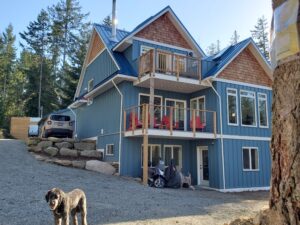
This 1847 square foot custom home has of total living space with an over 1000 square foot unfinished basement. Throughout the design process, these homeowners were focused on creating a floorplan that perfectly fits their family today but also has room to expand in the future.
Vancouver Island Prefab Home
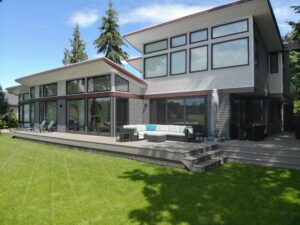
This home is highlighted by its massive sprawling windows, allowing for stunning natural light to flood every room. The open concept living and dining area is perfect for entertaining, with a modern kitchen featuring stainless steel appliances and ample counter space. In total, it has three bedrooms and four bathrooms.
Prefab Home in Hawaii Nearing Completion
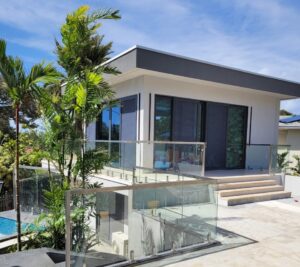
This stunning 5951 square foot family home is nearing completion near Honolulu, Hawaii. Throughout the design process, these homeowners prioritized building a luxury home that would accommodate their whole family. It is also a great space for entertaining guests and taking advantage of the beautiful Hawaiian weather. The main floor… Read More
New Prefab Home in British Columbia
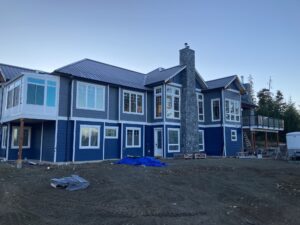
This prefabricated home was recently completed on the tip of Vancouver Island, BC. Nestled between the Pacific Ocean and nearby mountain ranges, this custom home is located in one of the nicest areas of North America. Throughout the home building process, we worked closely with its designers. Our focus was… Read More
Prefab Garage in BC
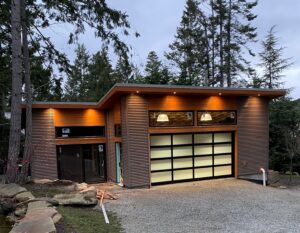
This eye catching, two car garage was recently completed on Salt Spring Island, BC. The homeowner came to us looking to build a garage kit, detached from their already completed home. The local building will function as a garage for each of their two vehicles as well as a studio.… Read More
Family Farmhouse
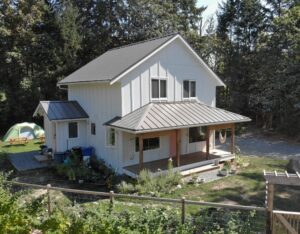
This 1,360 square foot family farmhouse was designed to use space efficiently, and to best make use of this beautiful property. The main floor of this home is where these homeowners will spend their time together. The majority of the floor is an expansive, open-concept space that combines its kitchen,… Read More
Magnificent Mountain Home
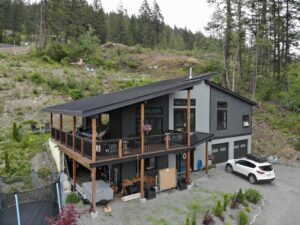
We were lucky enough to visit this stunning mountain home, recently completed in the interior of British Columbia. Nestled between many breathtaking mountains, this home offers everything needed to comfortably house a growing family. The home plan totals 2,469 in square footage inside, as well as 488 total square footage… Read More
