Recent Projects
Cozy Cobble Hill Rancher
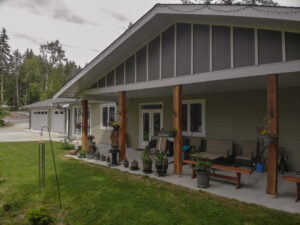
Cozy Cobble Hill Rancher We recently had the pleasure of visiting this cozy little rancher, located not far from our location in Cobble Hill, British Columbia. Its 2073 square foot living space offers a homey feel while still providing everything needed for a comfortable life. This home has three… Read More
Revisiting the Cowichan Valley Modern Farmhouse
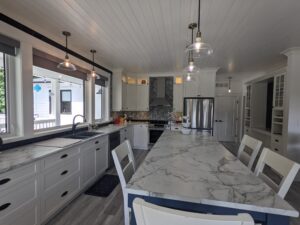
We love seeing the different stages of our homes being built and how our clients personalize them to make it their dream home! Our marketing team had the pleasure of visiting this modern farmhouse in Duncan, BC to chat with our clients and experience their finished product. This project is this client’s second home designed and built with our team… Read More
Charming Family Home
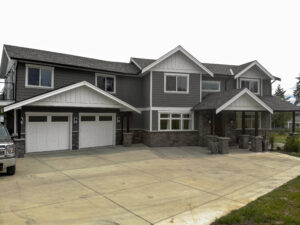
This charming home is perfectly equipped to support a growing family. Its 1220 square foot main floor includes a large, open concept living area that combines a living room, kitchen and dining area. Adjacent to that area is a 771 square foot heated garage, a mudroom, powder room, foyer and… Read More
The California Modern Honeybee
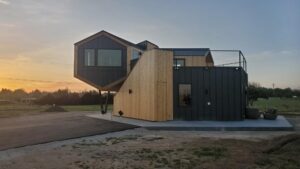
Located in Beautiful Santa Ynez Valley, California, The Williams’ “Bread House” was designed by @ulrickdesign. This accessory dwelling unit captures the scenic mountain views while providing a practical use for the client’s bread making business. Upstairs, there are two bedrooms and a small kitchenette. The design was inspired by nature’s… Read More
Mountainside Paradise
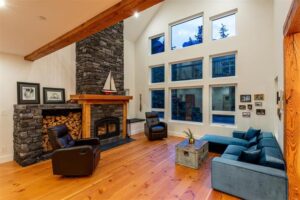
Nestled just north of the Whistler Village, this stunning home is designed to equip you with everything you need to take advantage of the mountain in every season. Throughout its three floors and 4511 square feet of interior living space, there are four bedrooms, five bathrooms, an office space, a… Read More
West Coast Oceanside Family Home

West Coast Oceanside Family Home This completely custom home highlights its breathtaking ocean view while also completely accommodating for a growing family. Its 1329 square foot main floor has an open concept space combining a living room, dining area and kitchen. A pair of massive sliding glass doors open the… Read More
California Modern Contemporary

Located in Northern California, this incredible custom California Modern Contemporary prefabricated home was designed specifically to take in the gorgeous views of the Napa Valley. The design of this project was inspired by our Westcoast Package and was modified to fit the beautiful California landscape. Our build specialist Ray Greene… Read More
Coastal Contemporary
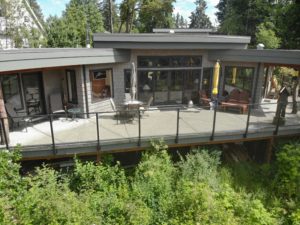
Located on a beautiful bay on the eastern side of Vancouver Island, this custom home was designed specifically to take in the ocean scenery. The 1997 square foot home has a modern, custom design and features a 748 square foot wrap-around deck that’s designed to enjoy the coastal climate. It… Read More
