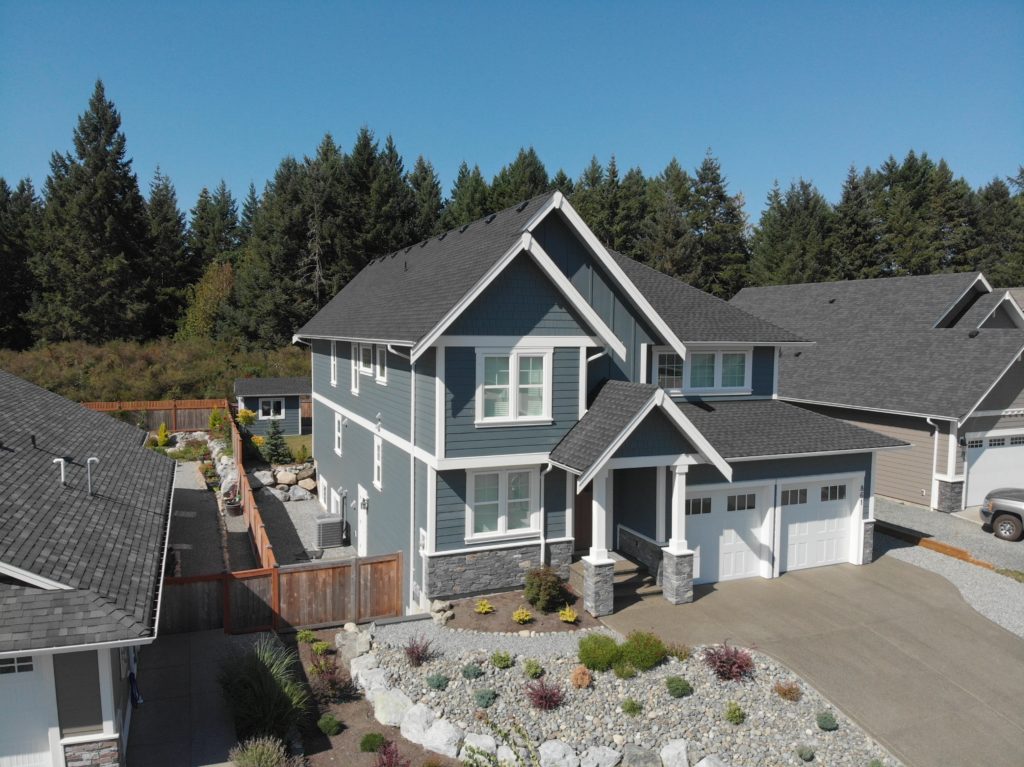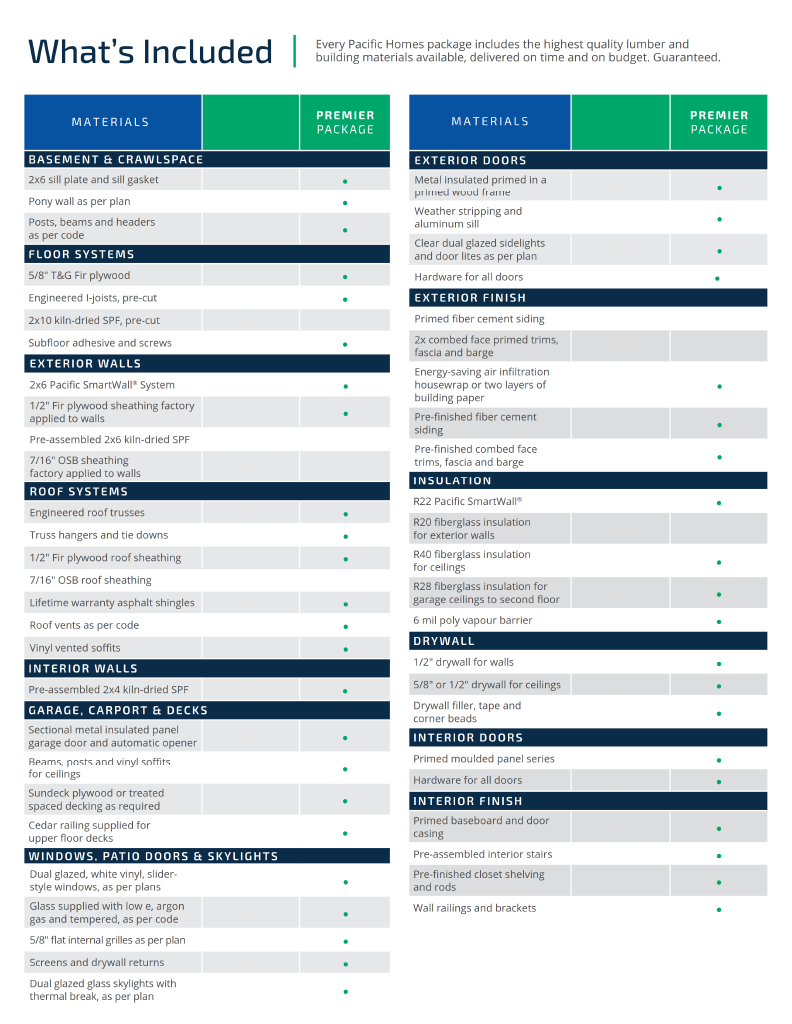The most common question our Build Specialists are asked is “What exactly is included in a Pacific Homes package?” This page will go through each component that will be included when your packaged home arrives. Everything that is included in a Pacific Homes package can be completely customized. When working with us, your house package will become exactly what you had dreamed of.
Whether you are building a small home package near our facility in BC Canada, or a cottage package home in Hawaii, there will be no surprises when it comes to what your house kit includes. Your delivery will include a complete home package with prices agreed to and locked in beforehand. Here are all the components included in our complete home building packages:
Hover Your Mouse Below to Learn More About Each Component of our Custom Home Packages
Roof System
- Engineered roof trusses, including gable end sheathing and ladders
- Truss hangers, tie downs and bracing material
- Fir plywood or OSB sheathing, including ply clips
- Roofing materials
- Underlayment, venting and flashings
Insulation
- Fiberglass batt or blow in ceiling insulation (R40-R60)
- Fiberglass insulation for garage ceiling to second floor (R28)
- Insulation stops
- 6 mil poly vapour barrier
Exterior Finish
- Energy-saving air infiltration housewrap or two layers of building paper
- Fiber cement siding; primed or pre-finished
- Combed Face trims, fascia and barge; primed or pre-finished
Interior Doors
- Primed moulded panel series
- Hardware for all doors
Drywall
- Drywall for walls and ceilings
- Filler, tape, corner beads and fasteners
Wall System
- 2X6 R22 PACIFIC SMARTWALL®
- Fir plywood or OSB sheathing factory applied to walls
Interior Finish
- Primed baseboard and door casing
- Pre-finished closet shelving and rods
- Wall railings and brackets
Bearing
- 2×6 sill plate and sill gasket
- Pony wall as per plan
- Posts, beams and headers as per code
Floor System
- Engineered I-joists or SPF dimensional lumber, pre-cut
- Floor and beam hangers
- Fir plywood or OSB sheathing
- Subfloor adhesive and screws
Decks
- Pressure Treated, DFIR or SPF dimensional posts, beams and joists
- Post connectors, hangers and screws
- Sundeck plywood or treated spaced decking as required
- Stair framing materials as required
- Pressure Treated or Cedar railings
Stairs
- Pre-assembled interior stairs
Exterior Doors
- Metal or fiberglass insulated primed in a primed wood frame
- Weather-stripping and aluminum sill
- Sectional metal insulated panel garage doors and automatic openers
- Clear dual glazed sidelights and door lites as per plan
- Hardware for all doors
Windows
- Dual glazed white vinyl windows as per plans
- Glass supplied with low e, argon gas and tempered, as per code
- Screens and drywall returns
- Dual glazed glass skylights with thermal break, as per plan
ROOF SYSTEM
Pacific Homes’ engineered roof system allows you to pick the style, pitch, and material of your choosing. Our award winning team of designers work diligently alongside you through every step of the process. Utilizing industry leading 3D Software Technology, we ensure each roof system meets or exceeds your local building requirements.
Each package of engineered roof trusses includes all necessary gable end sheathing and ladders, truss hangers, tie downs and bracing material. Every shipment of trusses also comes with the highest quality underlayment and all venting and flashings. This ensures you have a well protected roof system for years to come.
STRUCTURAL FLOOR SYSTEM
We provide all the materials to install your structural Floor System. Our engineered floor systems are tailored to the needs of each project’s design and engineering requirements. When using a manufactured engineered floor system, you can run longer lengths beyond what dimensional lumber can provide. This allows for more open concept designs.
Floor systems consist of pre-cut I-joists, floor trusses, dimensional lumber, floor and beam hangers, and floor plywood sheathing. Also included, is all the required subfloor adhesive and screws. We use quality materials and ensure you have everything you need to get the job done right.
WALL SYSTEM
All exterior and interior walls are included in a Pacific Homes package. A pre-insulated exterior wall panel with our exclusive Pacific SmartWall® technology allows for better energy benefits for cooling and heating. Weatherproof insulation is provided within the Pacific SmartWall® System. It will protect you from all different climate conditions, regardless of where you live around the world.
The 2×6 Pacific SmartWall System provides better energy efficiency compared to traditional stick framed or metal building kit homes. You also have the option to upgrade to a 2X8 or 2X10 Pacific SmartWall System for even better efficiency. ½” Fir Plywood sheathing is also factory applied to the walls before delivery to your jobsite.
Drywall
All required drywall for every wall and ceiling is also included in each of our Pacific Homes packages. It includes all the materials: all filler, tape, corner beads, and fasteners.
DOORS AND WINDOWS
Windows
Every window in your plan is included in your package. We are proud to offer a full selection of high quality windows available in vinyl, metal and wood. The windows you choose can be tailored to your personal style and project requirements. They also can be upgraded to triple glazed to suit your climate or code requirements.
We work with a variety of manufacturers and can provide anything you are looking for. All windows of all sizes can be included in your custom home plans, including all needed screens and drywall returns. Whatever you need to provide some crucial natural light to your custom built home’s floor plans.
Exterior Doors
All exterior doors, including garage doors are part of your Pacific Homes package. The Exterior Doors in your home complete the unique characteristics of your home design. Consider selecting exterior doors that compliment other aspects of your build design, such as energy-efficiency, security, and style. If you so choose, you can have a set of double doors, or an entry door made from any material.
We offer various exterior entry and garage door options, ranging from wood, metal, and fiberglass. Some styles will arrive pre-painted or pre-stained depending on your build requirements. Our kit homes also include finishing hardware such as hinges, locks and handles of all styles and finishes.
Interior Doors
Every interior door is included in your Pacific Homes package. The interior doors you choose help complete your distinctive home design. Your interior door selection can add beauty, style, personality, and performance to your home.
Various interior door types range from hollow core to solid wood options. Options from a variety of suppliers include flat panels and different raised paneled options. If there is any specific style of door you are looking for, we can make sure it is included.
FINISHING
Exterior Finish
All the materials necessary to complete your build are a part of your delivered package. This includes siding, exterior trims, house wrap, and all needed fasteners. An energy-saving exterior wrapped protection layer is used before the finishing layer. Your siding options include: fiber cement, cedar and vinyl styles, both vertical and horizontal applications; primed or pre-finished.
Interior Finish
The interior finish selection you make will add additional personality into your new home. Our interior finish selection includes baseboards, window, and door trim casings. Our trim packages can be customized to your personal preference, ranging from craftsman to modern.
Whether primed MDF or solid wood, we can customize your trim package. This ensures all your doorways, windows, and flooring are finished with your desired style. Closets include pre-finished custom shelving and rods to complete the mudroom or master walk-in. We will ensure your preferred styling option is included in your Pacific Home package.
STAIRS
Pre-assembled structural staircases will also come included in your home package. These can be either straight or round, however best fits your home. All wall railings and brackets needed will also arrive as part of your home delivery.
DECKING MATERIAL AND RAILINGS
A variety of decking materials such as Douglas Fir or SPF wood, dimensional posts, beams, and joists are also all included. Your package will also contain post connections, hangers, screws and all framing material as required. Decks and covered porches are as popular as ever, even in cabin kit homes and guest houses. They can also be added to any of our custom plans.
Hopefully this list provides you with a better idea of what is included in each of our prefab building packages. Given that we build completely custom homes, it is important to know that you can add anything that wasn’t listed here. We will provide a fixed cost for a major portion of your building project with the materials listed above. To learn more about how we can make your dream home a reality, contact one of our Build Specialists below.



