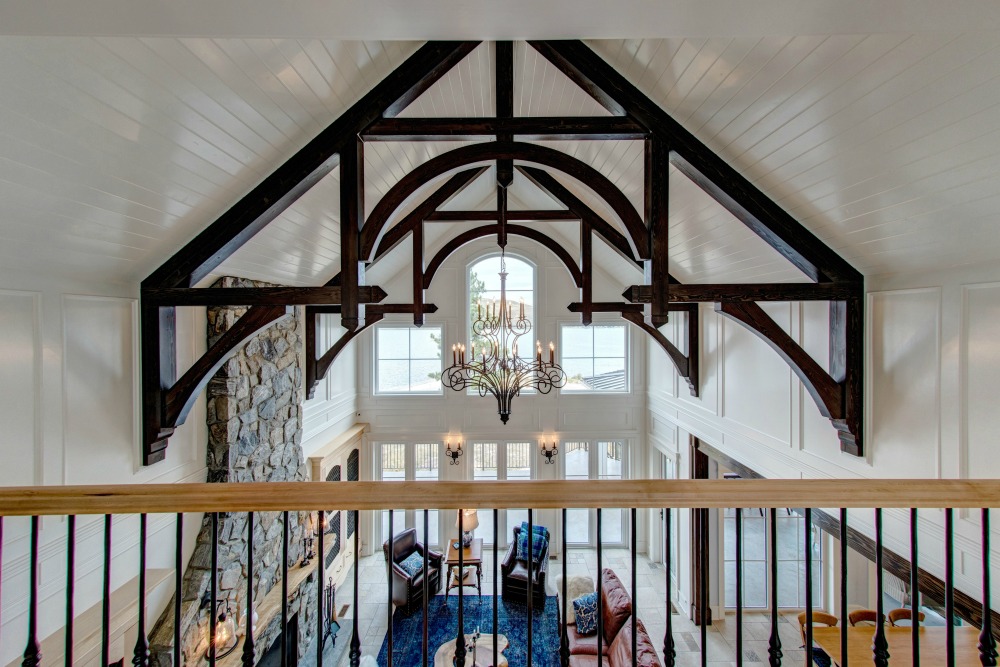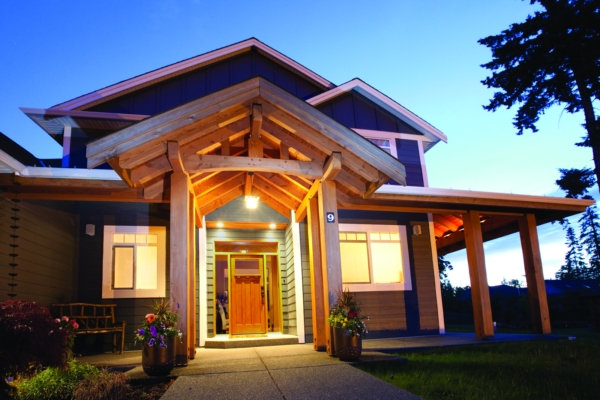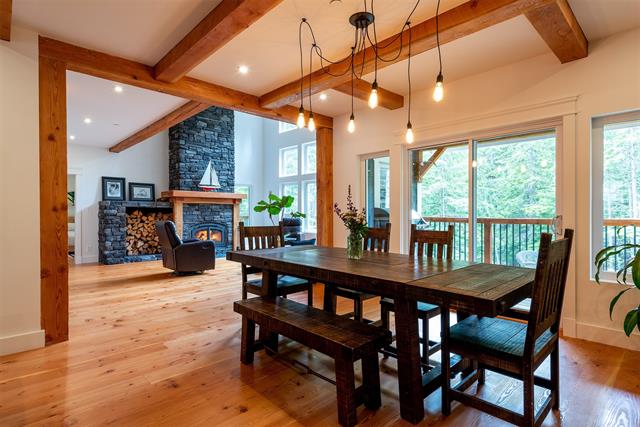Over the years, the cost of traditional timber framed homes has increased throughout Canada and the United States. This has put the option out of reach for many new home owners. We ensure this option is available in any of our home plans with use of the cosmetic and hybrid methods. This is achieved using our energy efficient Pacific SmartWall System.

We work with our clients to choose the right features that will provide the most breathtaking final effect. In standard timber frame houses, all the structural supports are achieved with timber elements that may not necessarily even be exposed. By using the hybrid method, only certain exposed posts and beams need to be timberframe. The other structural support can be achieved with our Pacific SmartWall System.
Features such as a unique timber entry way can be achieved at a fraction of the cost using these building methods. Other exterior pieces such as corbels or braces and even interior detailing are all options as well. Our home designer team can include these options in any set of floor plans.

TIMBER APPLICATIONS
Cosmetic:
Timbers can be used in a strictly cosmetic application. They give your home the look and feel you want on a conventionally framed structure. Our customers often choose a timber entry, some exterior details, and a few highlights in the interior of the home.
Fully Structural:
For the purist, the main structure of this option is framed in solid timber. A perfect blend of quality and beauty.
Hybrid:
A blend of conventional and timber frame structure. This option offers the best of both worlds and will look like a full timber structure on a modest budget. Pick and choose where you want timber in your home. A structural roof can be combined with conventionally framed walls and timber highlights for a breathtaking final effect.

CONSTRUCTION
Our timber framed buildings are built to last generations. Each wooden joint is carefully cut and hand finished to ensure a tight fit. The strength and durability of this type of mortise and tenon joinery is as impressive as the finished look. Engineering may require steel reinforcement. These methods have the option of exposing steel hardware or concealing it inside the joinery.
Timbers can be joined with steel, concrete or traditional framing as needed. Our design team will assist you to seamlessly integrate timbers into any building plan with final approval by qualified engineers.
Finishing:
Our timbers are planed, hand-sanded and stained or oiled to your specifications. We use premium quality stains and finishes that offer the best wear and longevity possible.

QUALITY
We carry on the tradition of old-world craftsmanship in each project we complete. In every aspect of a job – design, materials selected, manufacturing process and delivery – you can be assured that our attention to detail and care in construction is the best in the industry.
Pacific Homes is lucky to be located in the heart of Vancouver Island, British Columbia, Canada. Because of this, we have access to the best supply of Douglas Fir, Cedar and other prime wood fibers. Each timber is grade #1 or better and free of heartwood. Our combination of wood quality and workmanship ensures that your home will look as good in 20 years as it did when it was built.
