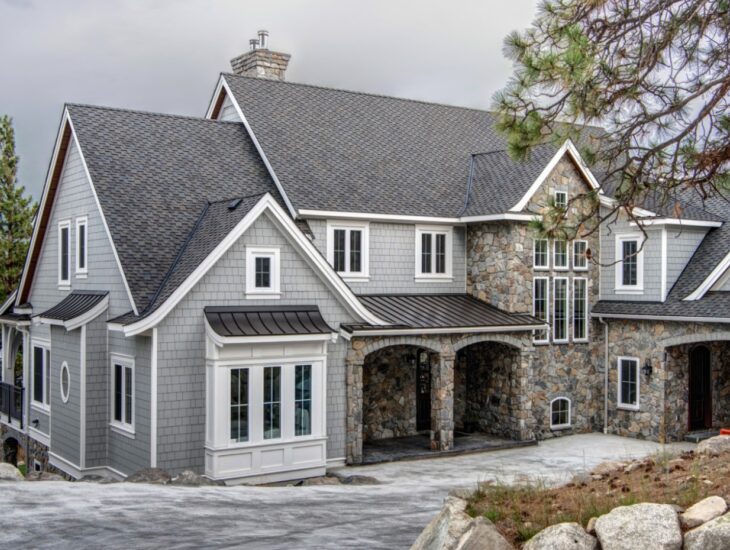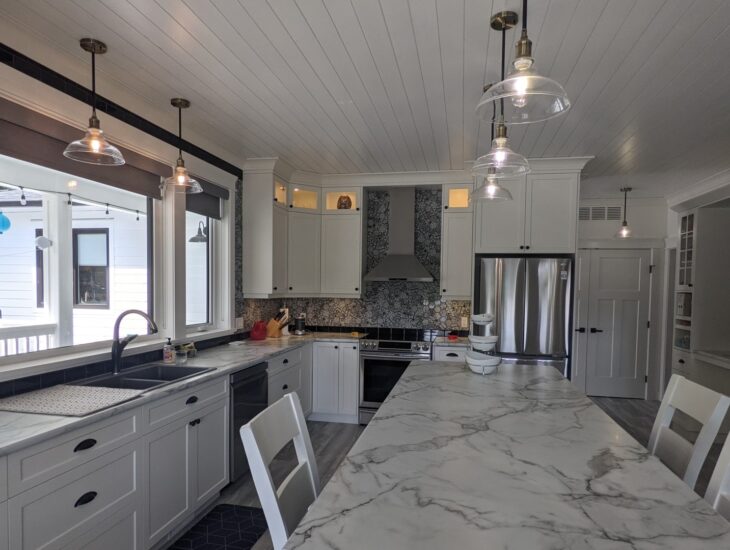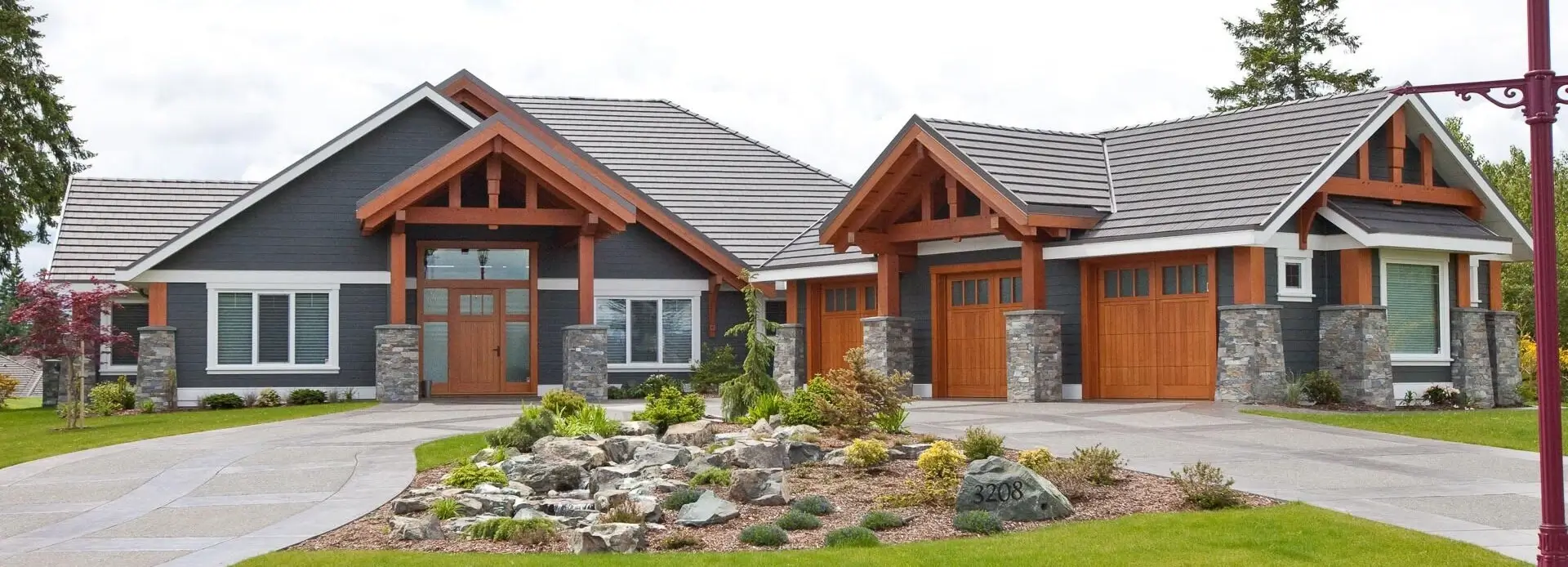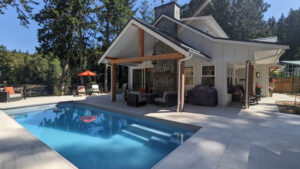What is the price per square foot?
Building the home of your dreams is an exciting process that can be complex at times. For anyone building a house, the price is always a big consideration. Unfortunately, the total cost per square foot is not as simple as plugging in a few numbers and spitting out a total. At Pacific Homes, we understand that every project is unique, with countless variables to consider. That’s why we work closely with you to understand your needs, preferences, and budget. Our team of build specialists will collaborate with you throughout the process, providing expert guidance and innovative solutions to help keep your project under budget.
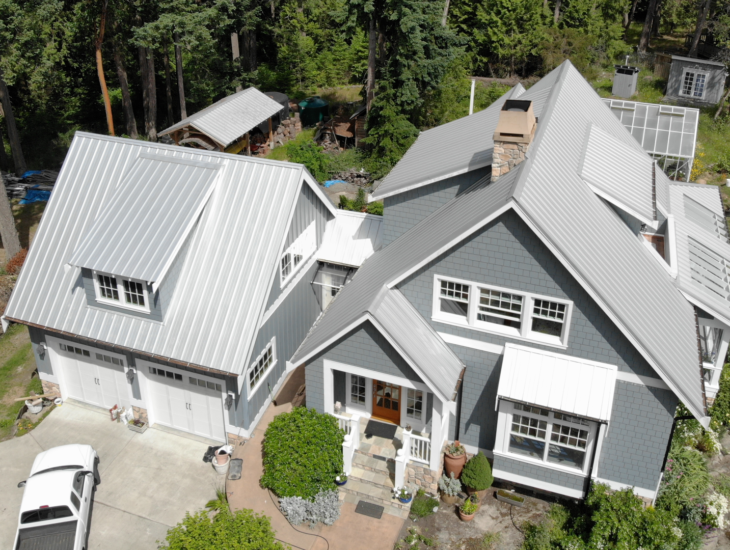 Let’s begin by considering what the cost per square foot really is. It is simply the total value of the house divided by the size of the home. The reason this question is so nuanced for each client is because we specialize in high quality, completely custom built projects. Beyond the obvious factors such as the construction of our prefabricated building components, we include interior and exterior finishing, doors, windows, siding, roofing and many other building materials to take our project past lockup stage. Our wide range of custom packages can vary in price depending on what you choose for your unique home. These choices that differ from project to project can change the calculation per square foot.
Let’s begin by considering what the cost per square foot really is. It is simply the total value of the house divided by the size of the home. The reason this question is so nuanced for each client is because we specialize in high quality, completely custom built projects. Beyond the obvious factors such as the construction of our prefabricated building components, we include interior and exterior finishing, doors, windows, siding, roofing and many other building materials to take our project past lockup stage. Our wide range of custom packages can vary in price depending on what you choose for your unique home. These choices that differ from project to project can change the calculation per square foot.
Additionally, there are an infinite number of design choices that one can choose that impact a house’s value beyond how many square feet of living space it has. The height of each floor’s ceilings, the type of foundation and floor system, the steepness of the roof, the shape of the dwelling’s footprint and which building materials are being used are all examples of what can significantly change the scope of a project. None of these options are reflected in the square footage, and this is why the average cost per square foot cannot be generalized.
The best way to understand how much your prefab home will cost is to reach out to our expert team. We can give you a much more accurate and personalized estimate of what your project will be.
What are the cost savings of building a Pacific Homes package?
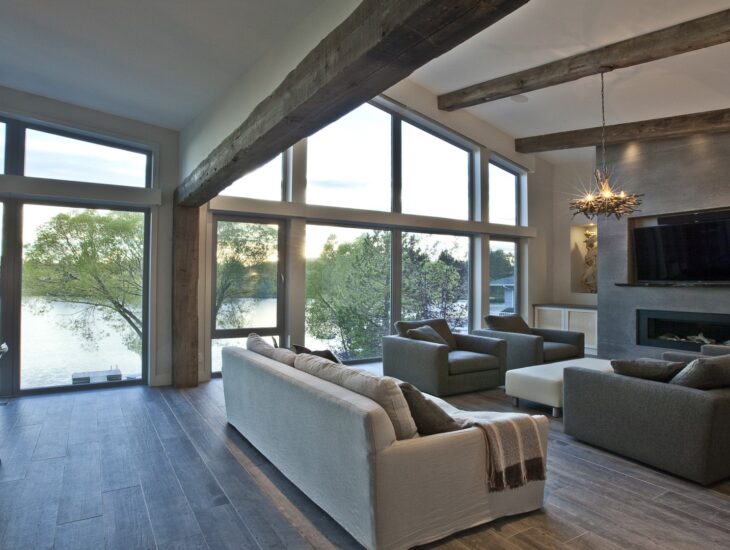
With traditionally built homes, overruns are common as issues or other setbacks occur. Our building method reduces this risk in comparison to site built homes. Additionally, the predictability of our construction method allows us come to an agreed upon contract before any building is done. This reduces the risk of overruns and scope changes. With the peace of mind that comes through building with us, you can enjoy the magic of seeing your custom creation coming to life.
Throughout the lifetime of your kit home, you will see money saving benefits well beyond its construction. The superior energy efficiency that is achieved with our Pacific SmartWall System will directly reduce your monthly bills. With the savings you will see on the heating and cooling, our prefab houses will become cheaper every month! Our proprietary, pre-insulated walls will keep your house cool in the summers, warm in the winters, all without hurting your wallet.
What will my quote include?
To understand the total price of our panelized home kits, it is essential to know everything that is included in each custom package. We include every building component and material you need. This includes an engineered roof truss system, structural floor system, wall system, all drywall, doors and windows, siding, roofing, finishing, stairs, and all decking materials. Our network of familiar contractors (or any contractor of your choosing) will then assemble all of these prefab wall panels on your jobsite.
Because any aspect of our creations can be customized to your liking, it is important to note that there are endless options that will also be reflected in your estimate. Options like the use of timber framing or triple pane windows, for example, will all be included. We also include all necessary designing that will go into the creation of your floor plans, as well as the estimating and engineering involved in that process.
How does the design of my house impact the cost?
There are a ton of design choices that you can make that will impact the cost per square foot of your custom design. Smaller buildings will be more expensive than larger ones by this metric. Choosing a slab-on-grade foundation versus a walkout basement can also make a significant impact. Building a modern contemporary design can also be more expensive when compared to a more traditional design. Having a higher number of stories, or ‘building up’ is a more affordable option than building out horizontally. Therefore, ranchers and three-level homes will come with vastly different base prices. Additionally, shops, garages, and warehouses tend to be cheaper per square foot due to their typically simple designs.
These are only a few of the many choices you can make that will alter your home’s cost. The best way to understand is to take your personally created floor plans and talk to the experts. Our design team utilizes advanced 3D technology to identify potential design flaws in existing plans, often leading to money saving solutions. Our team can provide you with a personalized quote, detailing precisely how you can build exactly what you want while staying within your budget.
Does the price include designing my house plans?
Yes! We have our own expert design team in house that will work with you to create your personalized plans. Together, you will work one on one with our designers to create your custom set of plans that works for your property and budget. You will have the opportunity to change and modify things as you go to ensure you are 100% happy. We will also work with you on the design elements for the materials included in your custom package. These are all part of the process and never something you need to pay for.
Of course, there are additional expenses to consider, such as engineering, and permitting fees, foundation and excavation, and investment in utilities and site completion. Plus, transportation and installation expenses vary based on location and design, making each project unique. So, if you’re wondering how much a custom prefab home design will be, rest assured that we’re here to provide the personalized attention and support you need to make your dream a reality.
How does the price change depending on where I am building?
One of the key factors that influences the your individual quote is the shipping costs. They are particularly dependent on the location of the construction site. Shipping internationally can be substantially more when compared to shipping to locations closer to our facilities in British Columbia. With our many years of experience however, we are equipped to handle any challenges that may arise, even in remote areas. We deliver anywhere, both within Canada and the USA, and also anywhere internationally. Regardless of where your project is being built, getting it delivered will be a smooth and stress-free process.
Another factor to be conscious of when of building in various markets is labor. Contractor rates can be higher in Alaska, Hawaii, Yukon, or in remote locations, for example. This can be because of their unique local building codes, specific materials needed, regional energy requirements, or a variety of other things. While these factors do not directly influence the price of your home package, it’s essential to consider them to ensure alignment with your personal budget.
Another detail that will impact your cost if you are building outside of Canada is the relative buying power of your currency. Our American clients will benefit from buying from a Canadian company due to the exchange rate. This difference makes companies such as Pacific Homes and Pacific Truss more affordable home builder options for those building in the USA.
How do prefab home kit prices compare with traditional construction?
Directly comparing building prefab with building stick framed houses is another question that is impossible to answer without knowing more about each unique project. The location where the project is being built is the most important factor here. This is because local construction site expenses can vary so much from region to region. While prefab home prices may be slightly more expensive in certain areas, the efficiency and sustainability benefits make it a worthwhile investment.
When comparing one of our projects with a stick frame or modular dwellings, it is important to recognize that the different product you will receive with each option. The answer of which option is the cheapest will differ for different locations and designs. What will not differ regardless of what you are looking to build is our superior quality. Our dream homes are built better, smarter, and faster. The exact price of a custom panelized home is a nuanced answer that is completely dependent on you. To best understand the cost of turning your dream into a reality, reach out for a free quote today.

