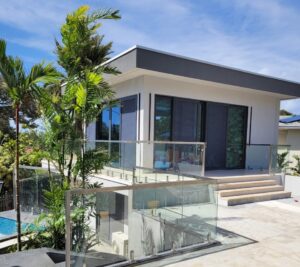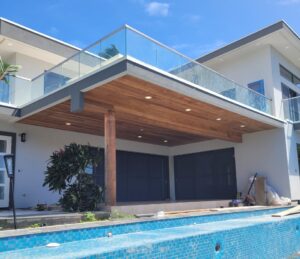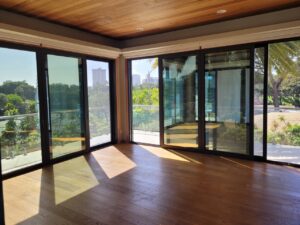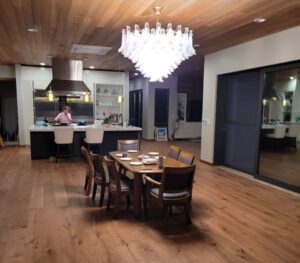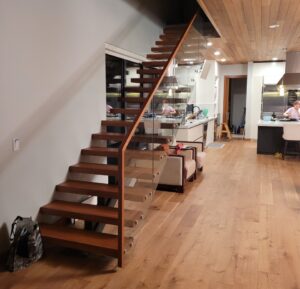This stunning 5951 square foot family home is nearing completion near Honolulu, Hawaii. Throughout the design process, these homeowners prioritized building a luxury home that would accommodate their whole family. It is also a great space for entertaining guests and taking advantage of the beautiful Hawaiian weather.
The main floor of this design functions perfectly as a rancher. It has one bedroom, with an attached walk in closet and ensuite bathroom. The benefit of having a bedroom on this floor is that it is perfect for an older family member who can access all the essential rooms of the house without the use of stairs. Besides a laundry room and a separate bathroom that border the bedroom, the rest of the floor is dedicated to an open concept living space. Combined in this area is a family room, foyer, kitchen, dining room, and living room. The kitchen and dining room are particularly spacious. This square footage will be heavily used for large family gatherings and when entertaining guests. The highlight of this floor, however, is the large sliding glass doors making up many of the walls. These open up to a large lanai and sizable underground pool.
The upper floor is mostly dedicated to the three remaining bedrooms. Each one boasts an ample amount of space, their own walk in closets, and ensuite bathrooms. The master bedroom stands out in particular with its vaulted ceilings, as well as dual sinks and an oversized bathtub in its attached bathroom. Besides the three bedrooms, this floor features a den that opens up to an expansive deck that overlooks the swimming pool.
Building prefab homes in Hawaii is an excellent choice for those looking to construct their dream home quickly and efficiently. Tropical homes such as this one are designed to make the most of Hawaii’s warm climate. They typically make use of living spaces that seamlessly transition from indoor to outdoor areas. Our custom built homes are constructed to high quality standards, backed by our experience in home building throughout the United States. We have over 20 years of experience building in Hawaii, and understand the unique challenges that come with building in the area.
Our kit home packages can have any detail modified so that your house is perfect for you. Details such as the interior finishes, windows and doors are also all available to fit your sense of style. A panelized custom kit house allows for many options when compared to building a modular home in Hawaii. A custom home design allows the buyer to create their dream home, down to the very last detail. If you are interested in creating your dream home in Hawaii, reach out to our build specialists today!

