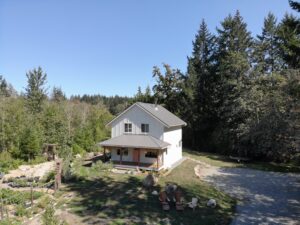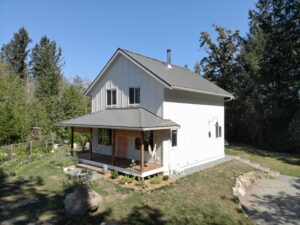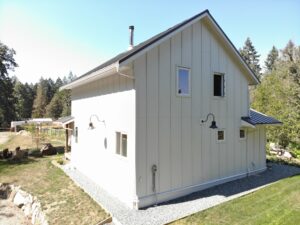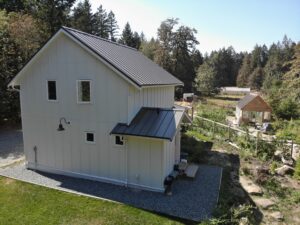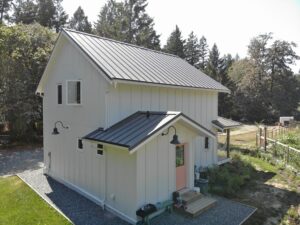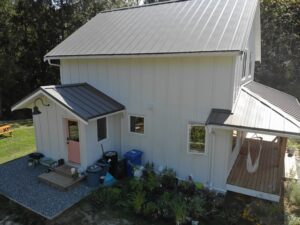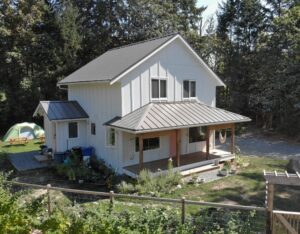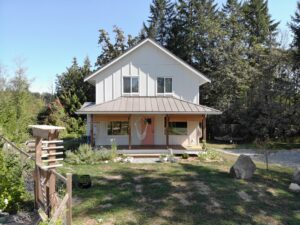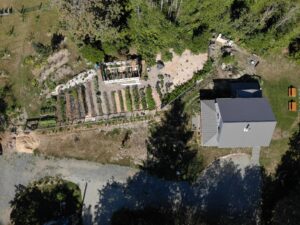This 1,360 square foot family farmhouse was designed to use space efficiently, and to best make use of this beautiful property. The main floor of this home is where these homeowners will spend their time together. The majority of the floor is an expansive, open-concept space that combines its kitchen, living room and dining room. This space is frontward facing toward the rest of the property and opens up to the covered porch that you can see in the pictures below. The rest of the main floor includes a mudroom, an office, a spacious main bathroom and also a smaller powder room. The floor above is where the whole family sleeps, with the master bedroom, as well as three other bedrooms residing there.
Throughout the design process, these homeowners wanted their farmhouse to be efficiently designed so they could stay under budget. If you are interested in some of the design choices they made to increase efficiency and save money, read how to build your dream home on a budget!

