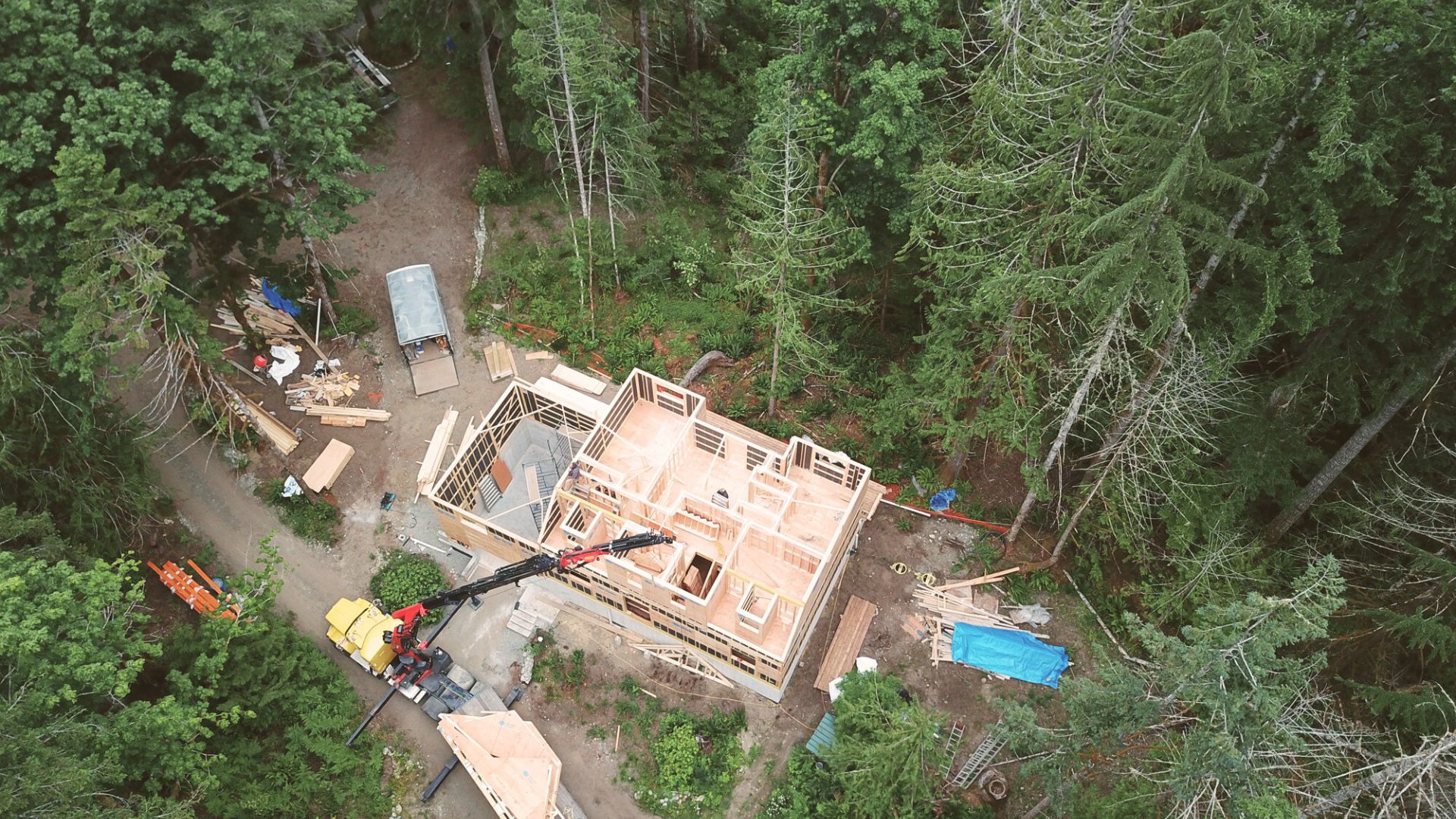OUR DESIGN OR YOURS, THE ONLY LIMIT IS YOUR IMAGINATION
Discover the possibilities for your dream home with Pacific Homes’ Inspirational Home designs. Our team of professionals is ready to bring your unique vision to life. Feel free to make your unique customizations on one of our distinctive models, or create your completely original design. More than 95% of our homes are customized to reflect personal preferences. Let us collaborate with you to transform a plan into your perfect home.


