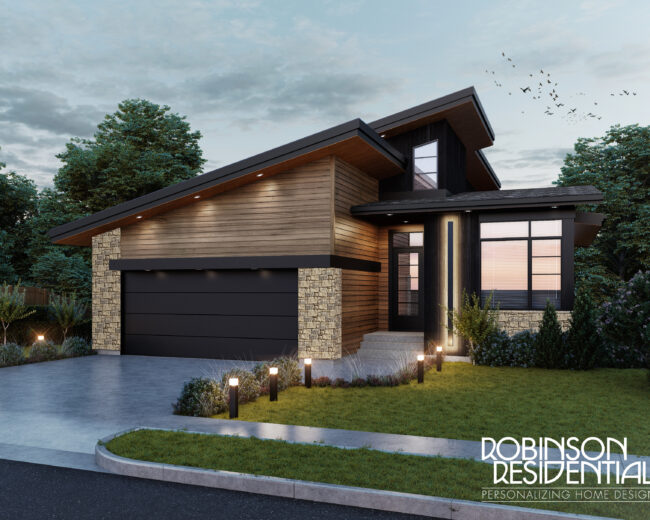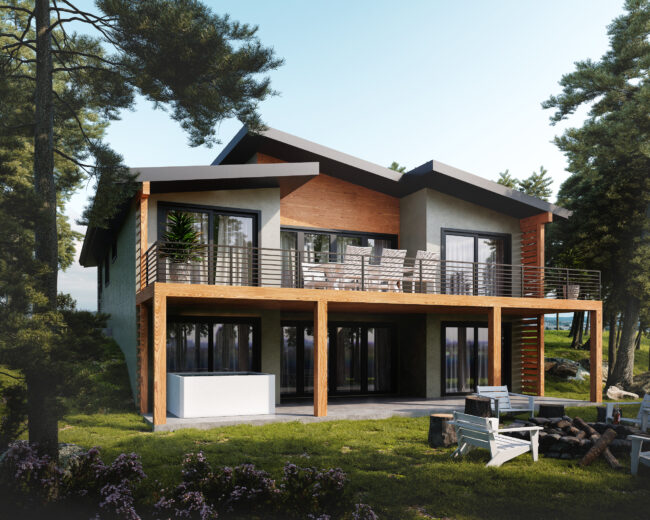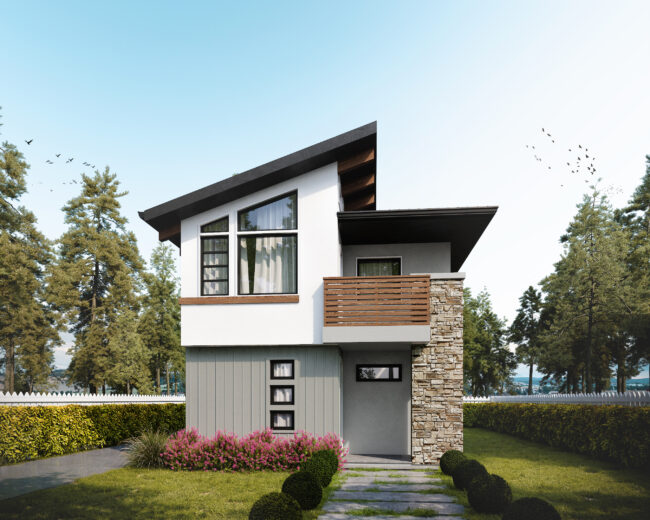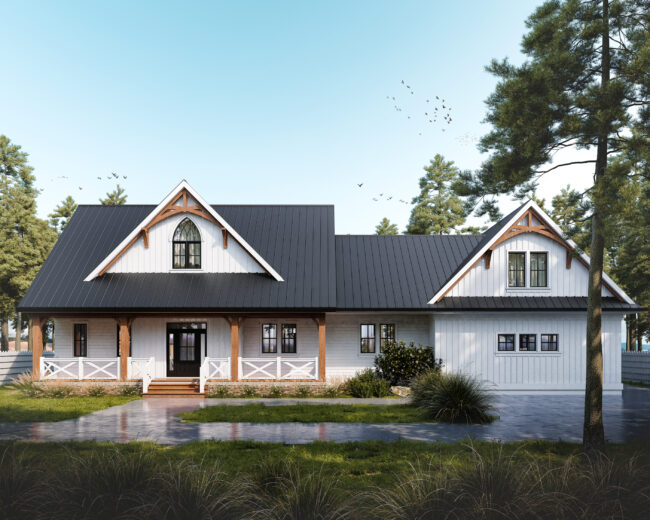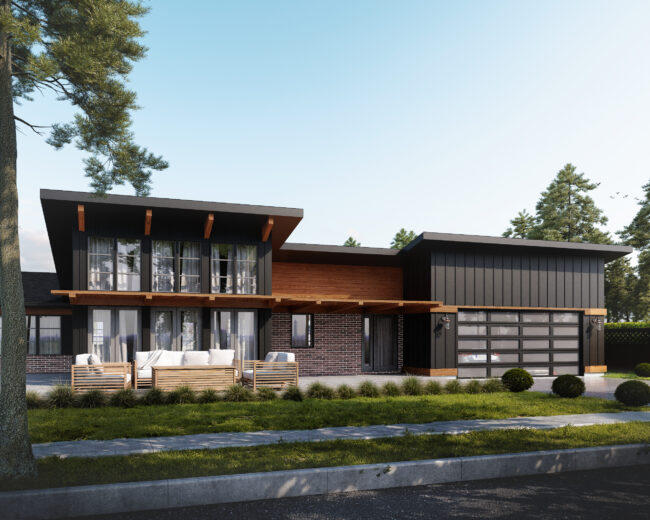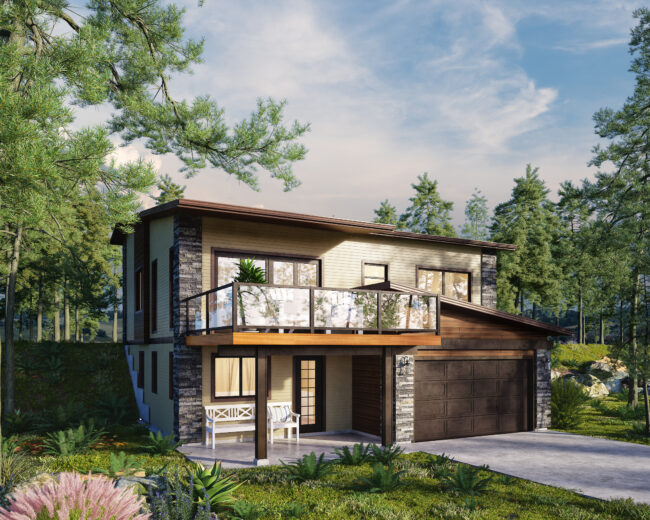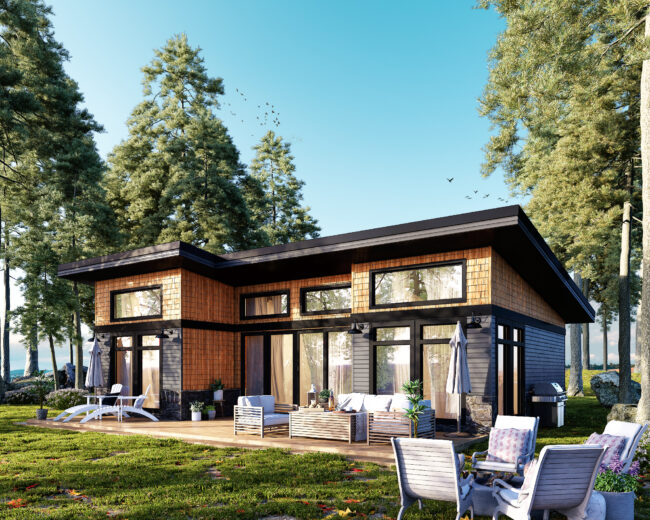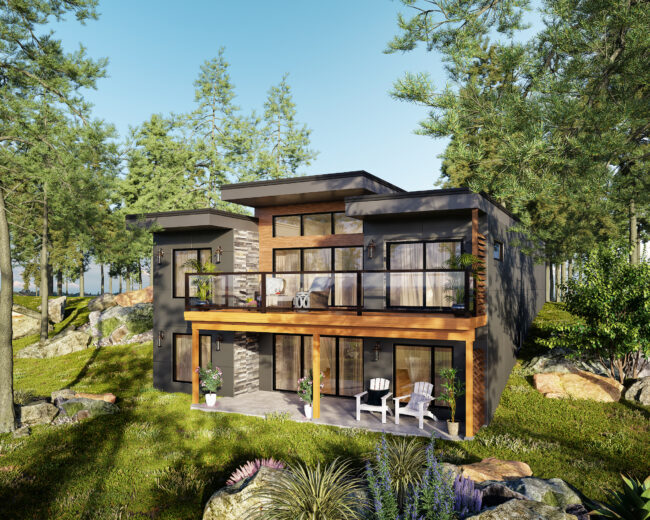West Coast house plans are unique designs, defined by natural elements, use of light, and focus on indoor-outdoor living. The style is inspired by the rugged coastline of the Pacific Northwest. It incorporates the use of timber frames, large windows, and other natural accents to create a warm, inviting, and modern environment. They also often feature open floor plans, vaulted ceilings, and seamless integration of indoor and outdoor living spaces.
One of the most distinctive features of a contemporary West Coast style house plan is its emphasis on natural light. Large windows and skylights are strategically placed throughout the home to allow ample natural light to flood in. This creates a bright and airy atmosphere that makes the space feel larger and connects those inside with their natural surroundings. The use of natural light is a fundamental aspect of this style as well as many others.
Another hallmark of these designs are their use of timber framing. This technique creates a warm and inviting atmosphere that is both modern and rustic. Timber accents give homes a natural feel, with exposed posts and beams that act as a focal point of each room. Vaulted ceilings, often accompanying timber framing also add to the sense of spaciousness in the home.
When designing these floor plans, a key focus is often on seamless indoor-outdoor living. The use of large windows and sliding glass doors creates this connection between the interior and exterior spaces. This allows homeowners to enjoy the natural beauty of their surroundings while still enjoying the comforts of their home. Open floor plans also make it easy to entertain guests, with the kitchen, living room, and outdoor spaces all flowing together.
Pacific Homes is experienced in building prefab West Coast style homes that can be completely customized. This method of building is energy efficient and we incorporate eco-friendly materials and features into all our homes. This reduces energy costs for you and minimizes environmental impact both while building the house and for years to come.
One of the advantages of working with one of these home designs is that they can be completely customized. We work closely with our clients to alter or create a floor plan that is tailored to their lifestyle. Is your favourite feature such as a home office, media room, or outdoor living area missing from a plan? We can design and engineer your home to include those aspects. You can choose every detail of your home, down to selecting the finishes and materials that best suit your style and budget.
A West Coast style home plan may be the right choice for you if you appreciate contemporary design with the use of natural elements. We have years of experience building custom homes in a great range of styles. Whether you have designs of your own, like one of the options here or want to completely start from scratch, we will be your partner throughout the process.

