Recent Projects
These are some homes that have just recently been completed or are in the process of being constructed, complete with pictures and descriptions.
Modern Cabin Retreat in BC’s Gulf Islands
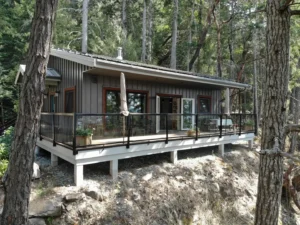
This custom prefab cabin in British Columbia’s Gulf Islands represents a new generation of thoughtfully designed retreats that blend efficiency with elegance. Constructed using precision-engineered prefab methods, the home was carefully assembled on-site to minimize environmental disruption in this ecologically sensitive coastal location.
Picturesque Custom BC Home
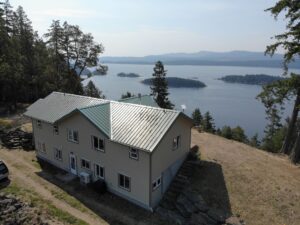
Nestled on a forested bluff overlooking the pristine waters of coastal British Columbia, this custom island home exemplifies the quality and craftsmanship that defines modern prefab construction in the region. This home demonstrates how contemporary kit home systems can deliver both efficiency and architectural distinction in BC’s unique island environments.
Custom Prefab Home in the Heart of Alaska
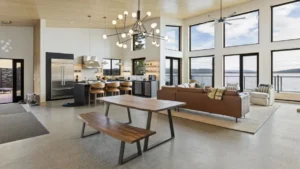
Perched along the pristine shores of an Alaskan Lake, this custom prefab home redefines modern living in Alaska’s wilderness. This project features a bold contemporary profile with dark corrugated metal siding complemented by warm natural wood accents, creating a striking presence that harmonizes with the surrounding landscape.
Custom British Columbian Build
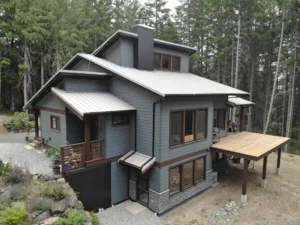
Deep in the heart of Vancouver Island’s pristine wilderness, this exceptional custom home emerges as a stunning example of modern Pacific Northwest design. This completely custom three-story residence represents the ultimate fusion of architectural innovation and natural harmony.
Vancouver Island Retreat: Living in Harmony with Nature
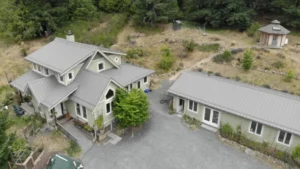
This custom home project came to us through a client who had a clear vision for their dream house but needed the right builder to bring it to reality. Pacific Homes was selected to execute their detailed plans, transforming architectural drawings into this beautiful forest retreat. Set among the evergreens of British Columbia, the finished home features sage green siding and metal roofing that complement the natural woodland setting.
Gulf Islands Two-Story Addition
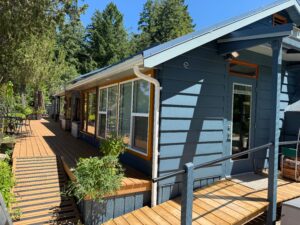
Nestled in the pristine Gulf Islands of British Columbia, this remarkable two-story addition transforms an existing waterfront property into a luxurious coastal retreat. Designed to maximize the stunning Pacific Ocean views, this thoughtfully crafted addition can function as a completely self-sufficient secondary suite or seamlessly integrate with the original home.… Read More
Modern Mountaintop Home: Perfecting West Coast Living

Located on a pacific island off of B.C. Canada’s coast, this home was specifically designed to soak in its stunning surroundings. Its 3240 square foot main floor features an open concept space that includes a kitchen, dining room and living room, all of which focuses on spanning windows and doors that lead to the deck and gorgeous ocean view.
Custom Construction in Tofino

Nestled in the heart of Vancouver Island, this stunning home in Tofino captures the essence of modern comfort and West Coast charm. This expertly crafted residence is a masterpiece of thoughtful design, seamlessly blending functionality and style.
