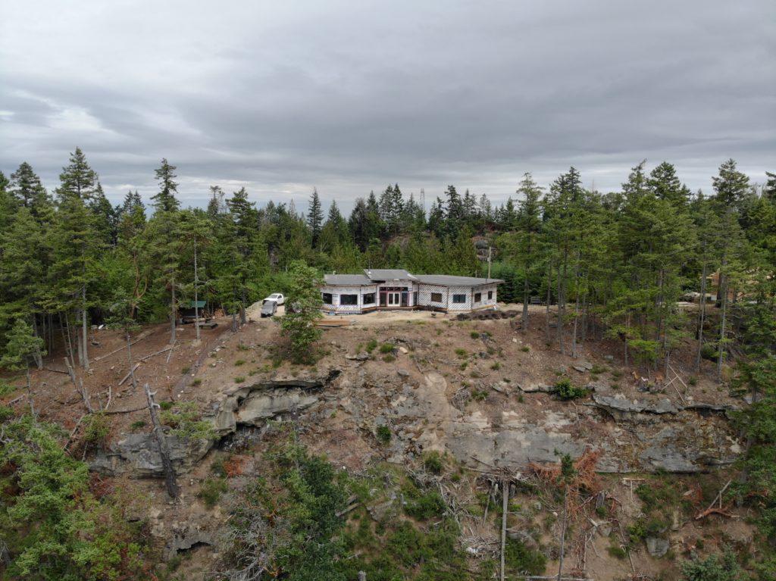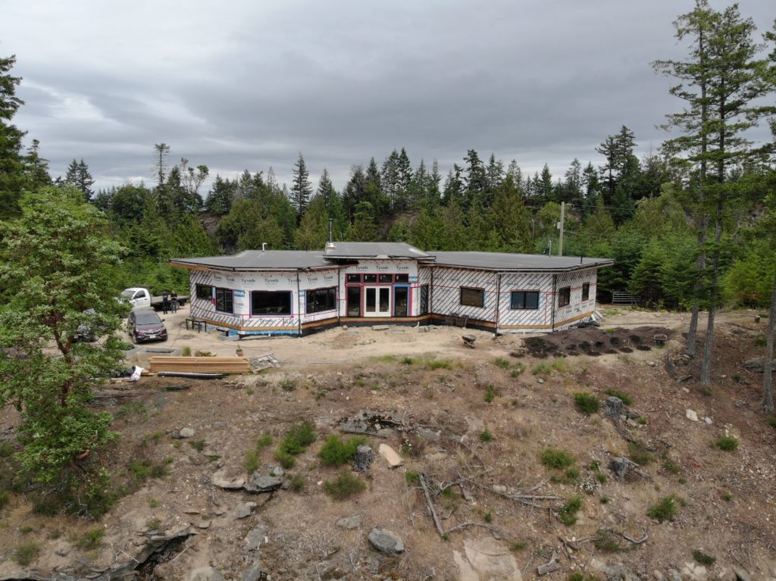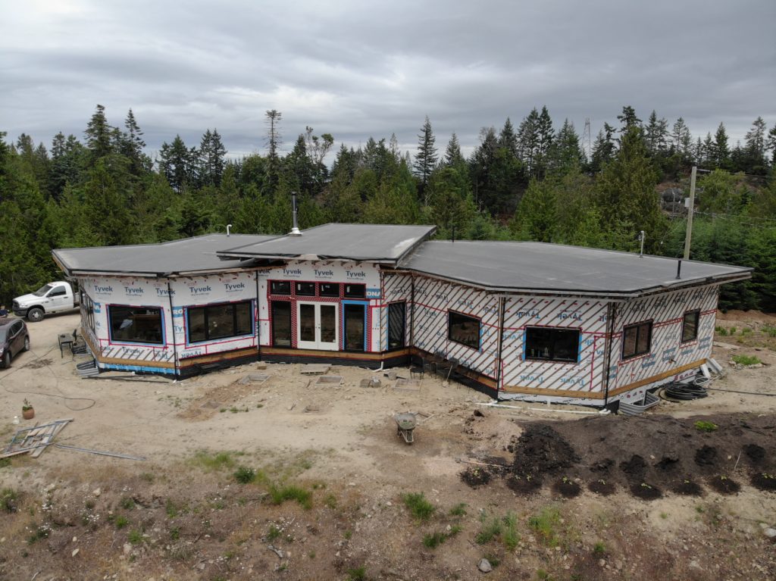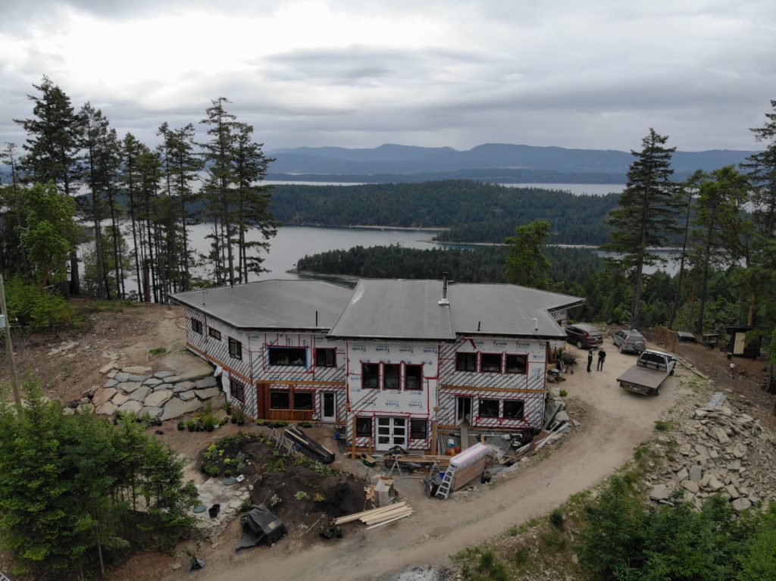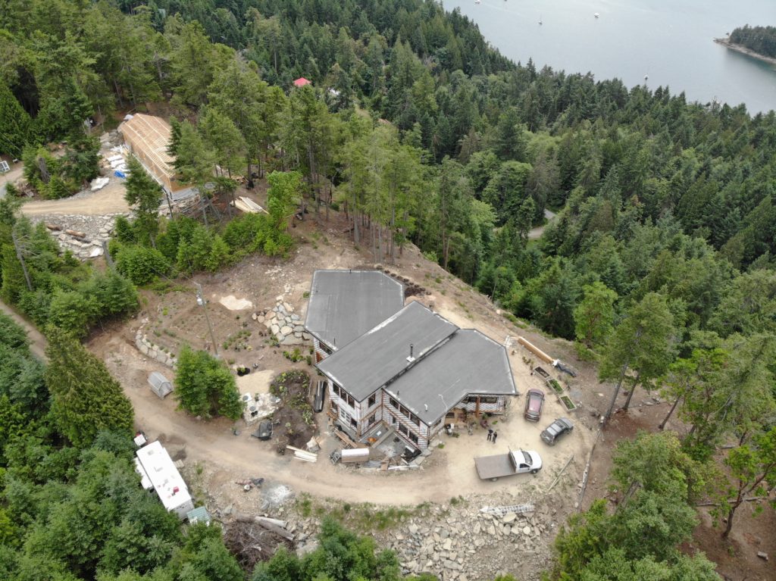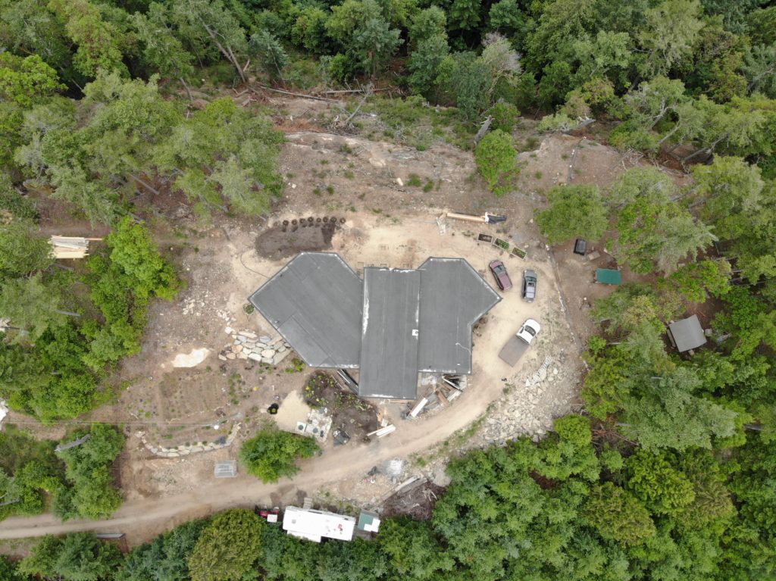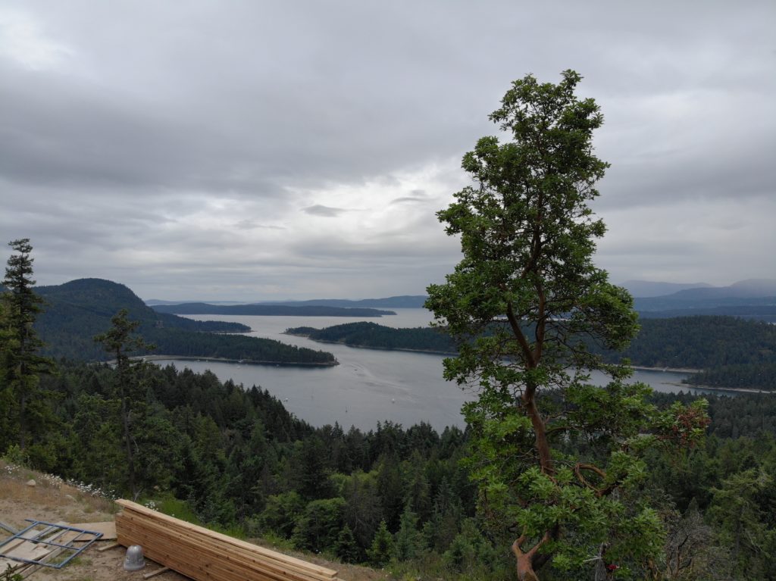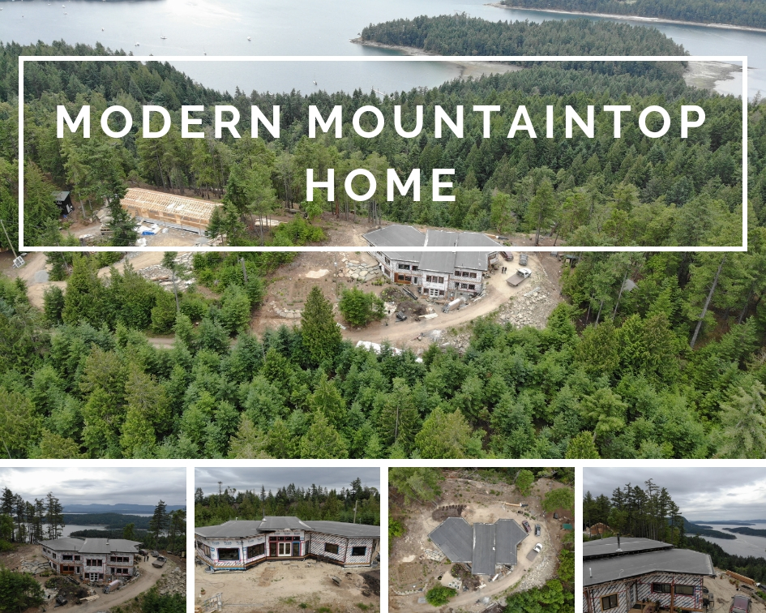
This home’s owner/builder has worked with Pacific Homes throughout every step of the process, customizing each detail to best appreciate the beautiful view. Located on a pacific island off of B.C. Canada’s coast, each room was specifically designed to soak everything in. Its 3240 square foot main floor features an open concept space that includes a kitchen, dining room and living room, all of which focuses on spanning windows and doors that lead to the deck and gorgeous ocean view. The home also features a master bedroom with an ensuite bathroom, walk-in-closet as well as two more windows showcasing the picturesque ocean. A second bedroom with an accompanying bathroom as well as an expansive basement can also be found in this Pacific Home. If you’re interested in working alongside our expert design team on your next project, get in touch with us here and we would be happy to begin working on your dream home with you. If you are interested in becoming a homeowner/builder such as this home’s owner, we have partnered with Owner Builder Training to offer the Owner Builder Authorization Exam Preparation Course to those who want to personally build their own home. More information can be found here.
