To celebrate the new year, we wanted to take a look back at your top ten favourite home plans of 2021. Some of these plans were created this year while others have existed for longer but all have caught your attention over these past 12 months. To create this list, we also excluded all home plans that were included in our top 10 list of 2020.
While going through these inspirational home plans, make sure to remember that all of our plans are completely customizable. If you fall in love with a particular plan but would like to tweak a few things, we can absolutely do that. If you would like to use one of these plans as a jumping off point to create the exact home you have been dreaming of, our expert design team will work with you throughout the entire process to make sure the end result matches every specification.
Without further ado, here are your top ten home plans of 2021:
1. The Monterey
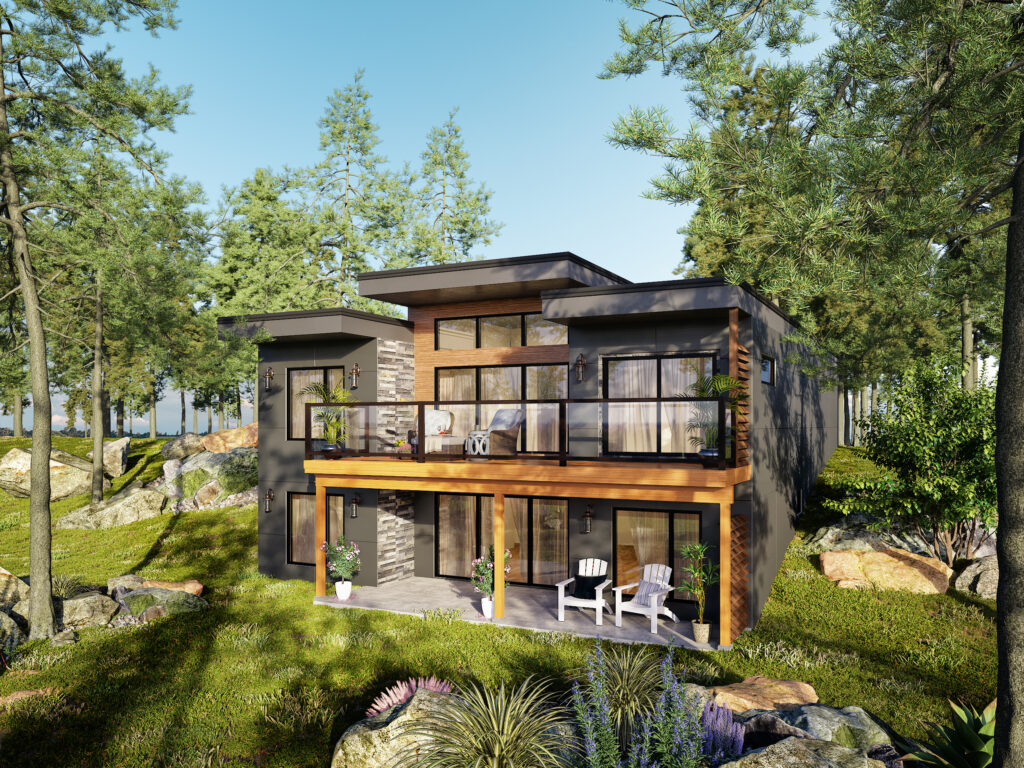
The Monterey is a 2,792 square foot contemporary style home that offers an abundance of natural light which creates a perfect place for entertaining. The master suite upstairs provides an enormous ensuite and walk-in-closet. The kitchen island connects the living room and dining room perfectly. Downstairs offers an additional 2 bedrooms, bathroom, family rec room, and games room. This home plan is perfect for a large family and entertaining.
2. The Napa
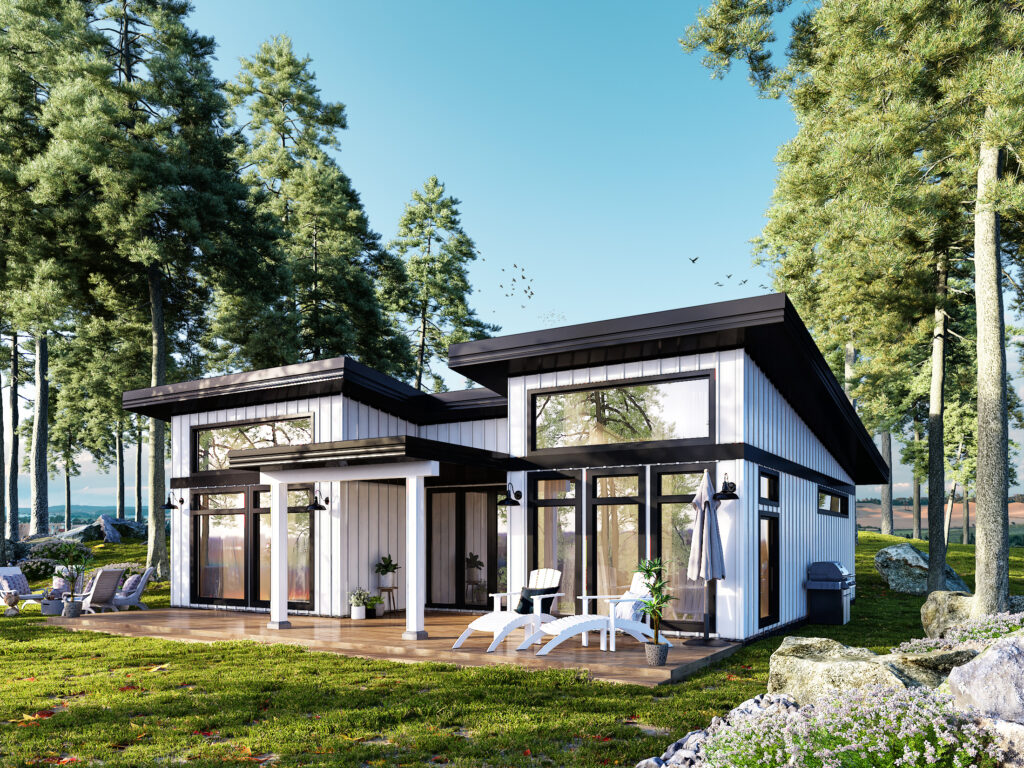
The Napa is a sleek, simple plan that provides a fabulous indoor and outdoor space all on one 1,814 square foot level. The layout features two bedrooms, two bathrooms, a large kitchen-great room and an impressive patio space outside. The spacious and open design in the main living space allows you to enjoy the warm summer breeze.
3. The Baker
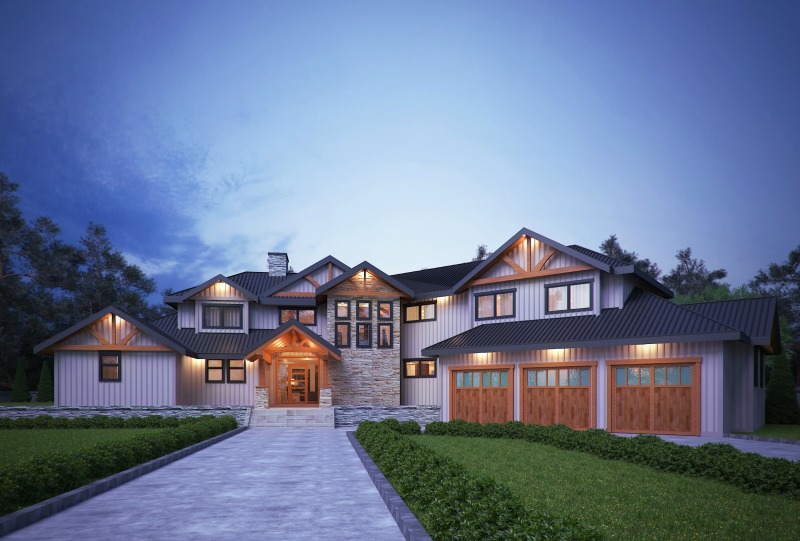
The Baker is a 4,349 square foot design that uses a system of hand cut West Coast Douglas fir timbers through the main areas of the house and our Pacific SmartWall® system everywhere else. The primary timber area is the great room with a two storey open space and a timber-supported vaulted roof. Semi-structural and cosmetic timber systems are also visible in the kitchen, dining room, den and master bedroom. Exterior details include a structural timber entry cover and a back patio cover, along with cosmetic gable truss detailing to make the timberframe look consistent around the house.
4. The Solvang
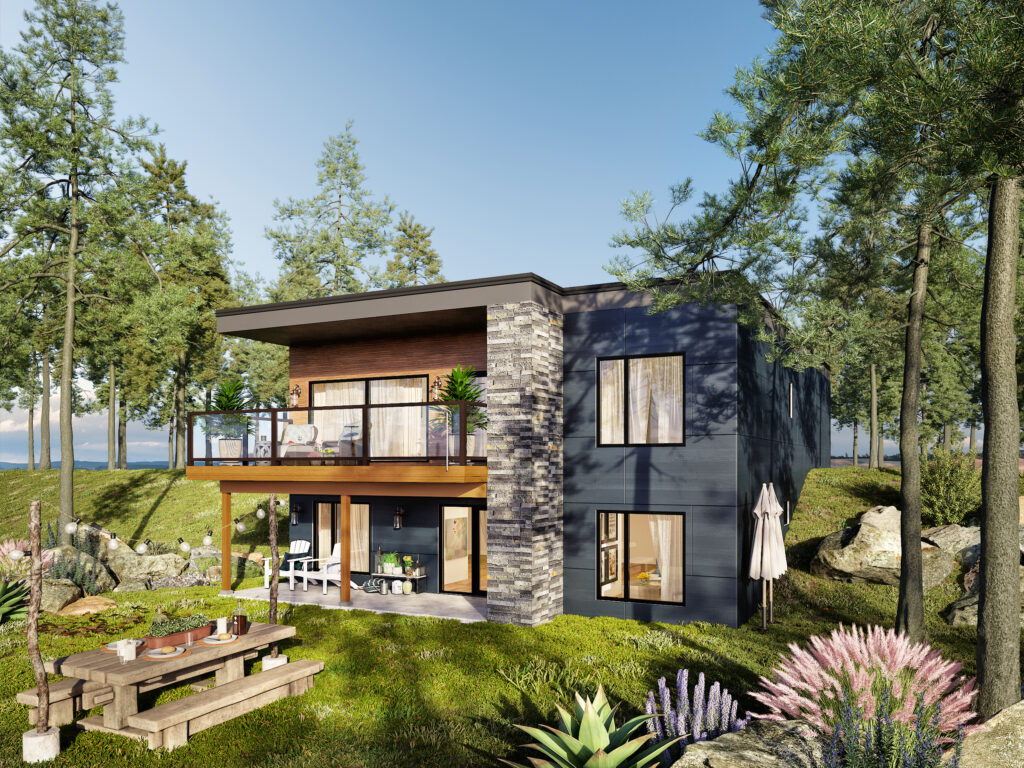
The Solvang‘s 2381 square foot design offers fabulous features. The sleek design and modern layout offer many opportunities for entertaining guests. Outside, the stylish and contemporary exterior blends into both the natural and urban environment. Inside, the layout features four bedrooms, three bathrooms, a large kitchen/great room, impressive patio space, and a two car garage. The lower floor provides an amazing family room that walks out to a covered patio.
5. The Ruskin
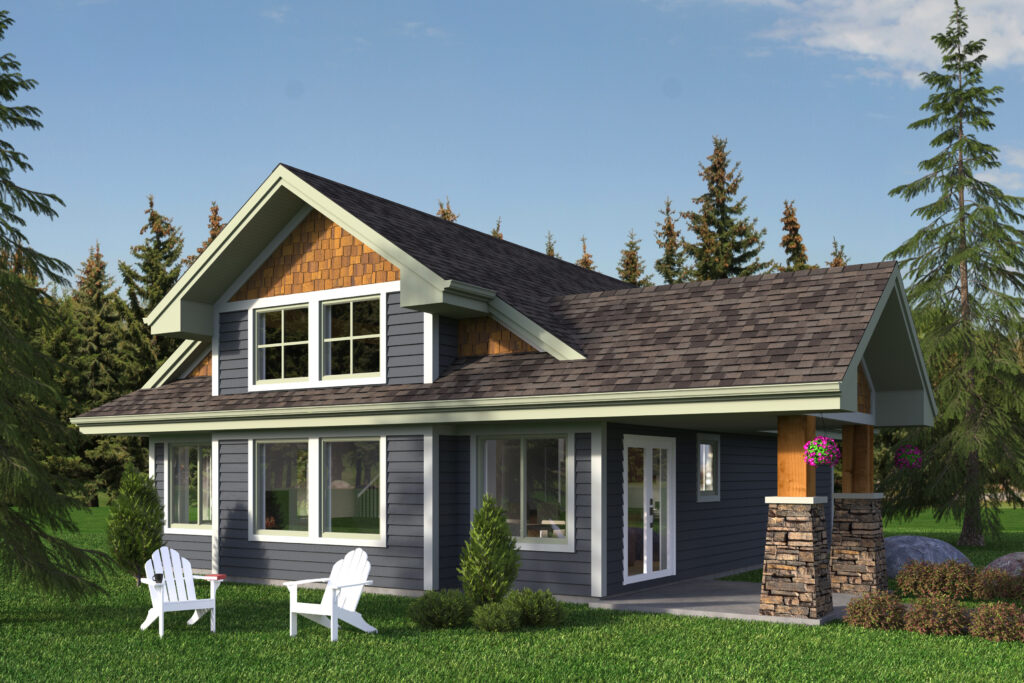
The Ruskin is a 1207 square foot layout that includes two bedrooms and one bathroom. The dining room, kitchen and living room have two-story vaulted ceilings with large windows. A generous covered patio extends off the dining room and a covered porch is located at the front entry. A loft space overlooks the two-story space and can be used as additional bedroom space or for a bonus room!
6. The Butterfly

This contemporary Butterfly design is a fresh take on a Usonian bungalow with vaulted ceilings throughout the living space and numerous patio doors bordering the living room. The 1239 square foot rancher features two bedrooms, two bathrooms and boasts an inviting contemporary style exterior!
7. The Alexander
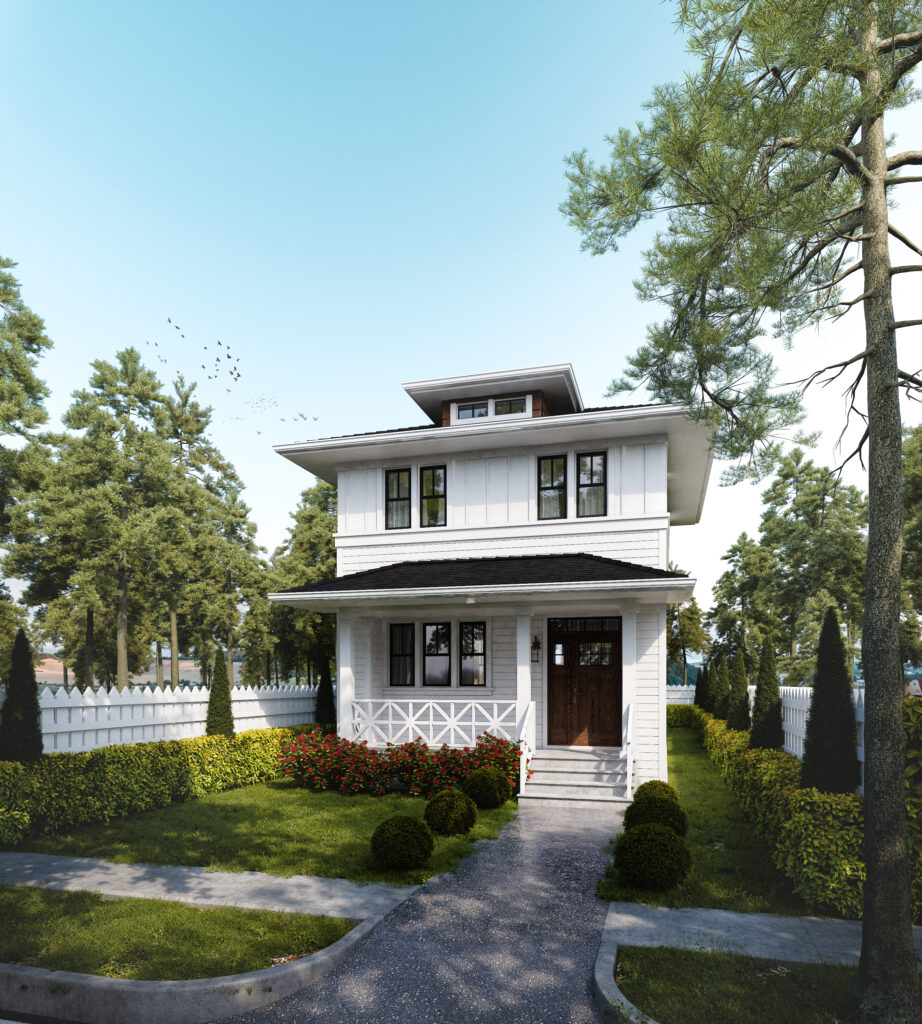
The Alexander is a small, 1338 square foot home plan that is designed in the classic Four-Square style. This simple shape allows for economical construction while maintaining the open and spacious feel of the floor plan. The full basement provides additional space for development, storage and mechanical.
8. The Oliver
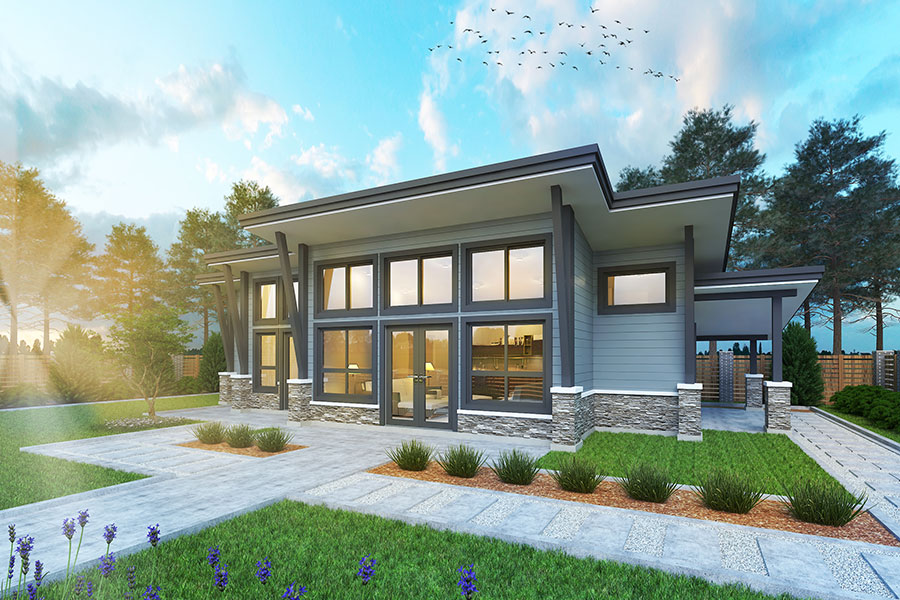
The Oliver is a 989 square foot modern contemporary design that includes one bedroom, two bathrooms, a study and a large open concept kitchen and living room. A high vaulted ceiling throughout and large windows along the entire front elevation allow plenty of natural light that creates an abundance of bright space.
9. The Moberly
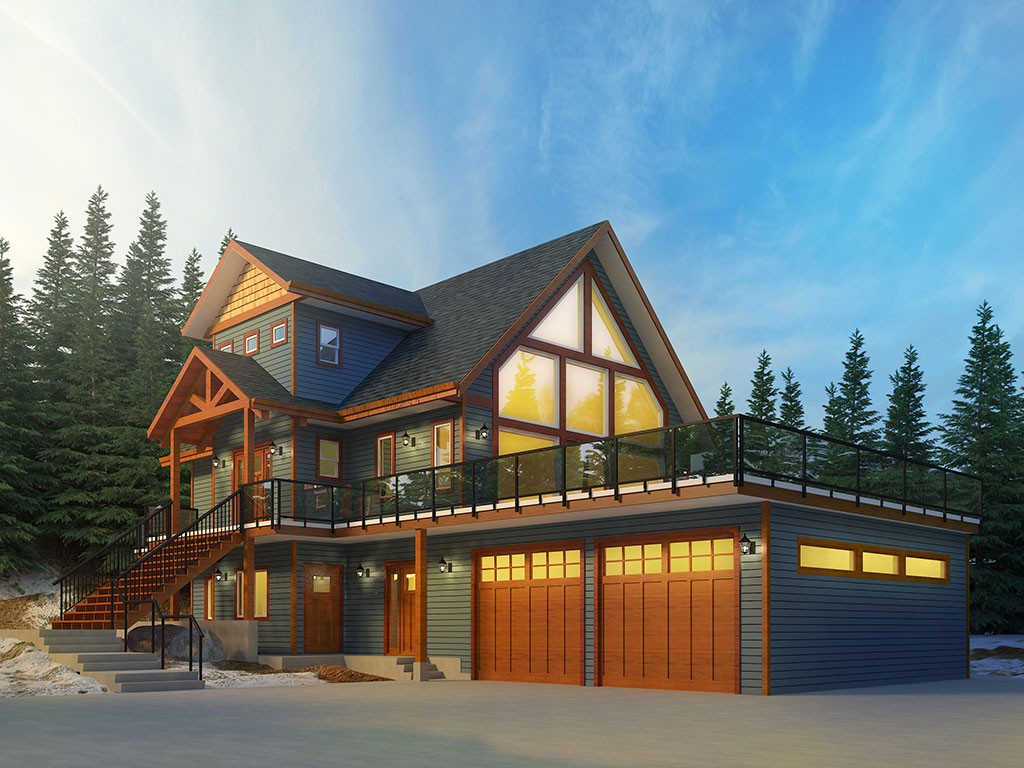
The Moberly is a 3660 square foot, stunning chalet style home. It includes a large recreation room, sewing and office spaces, three bedrooms, three bathrooms and a luxuriously large deck that takes advantage of the space over the garage. The kitchen, open to the vaulted dining area and living room, features several large windows that invite the warmth right into your home.
10. The Bowen
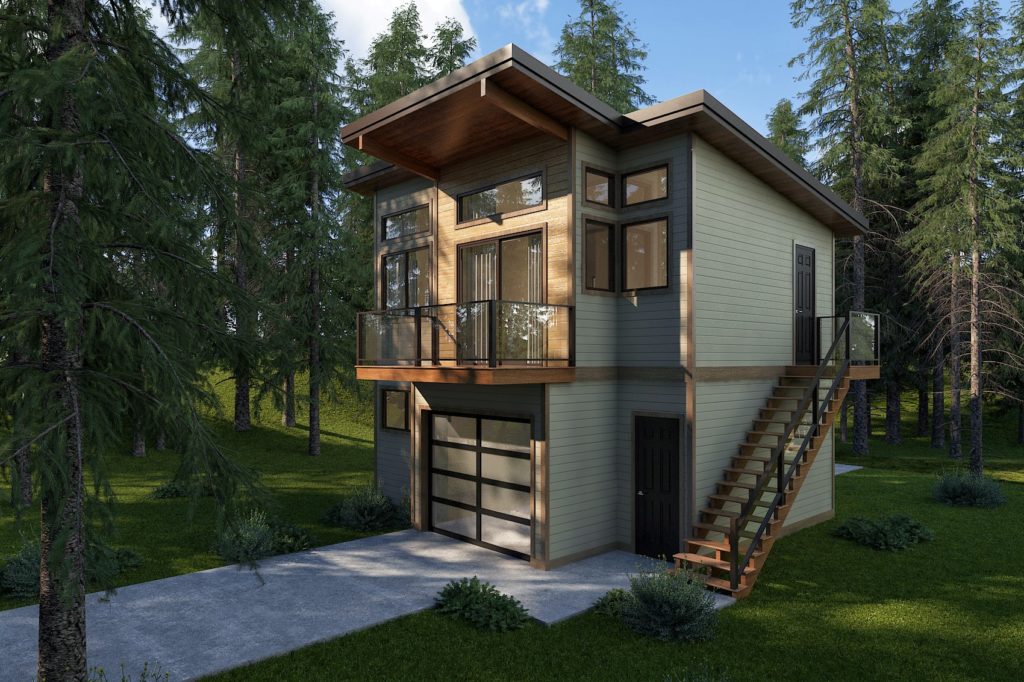
The Bowen is a 1066 square foot, modern contemporary carriage plan that boasts an eye-catching curb appeal and a practical living space. The Two-car garage composes the main floor and provides storage for two automobiles and potential for a small workspace. The upstairs offers an abundance of windows that fill natural light into the great room and kitchen area.
That completes the list of your top 10 favourite home plans of 2021. If you are interested in taking any one of these plans and altering them to better suit your needs, get in contact below with our expert design team!
