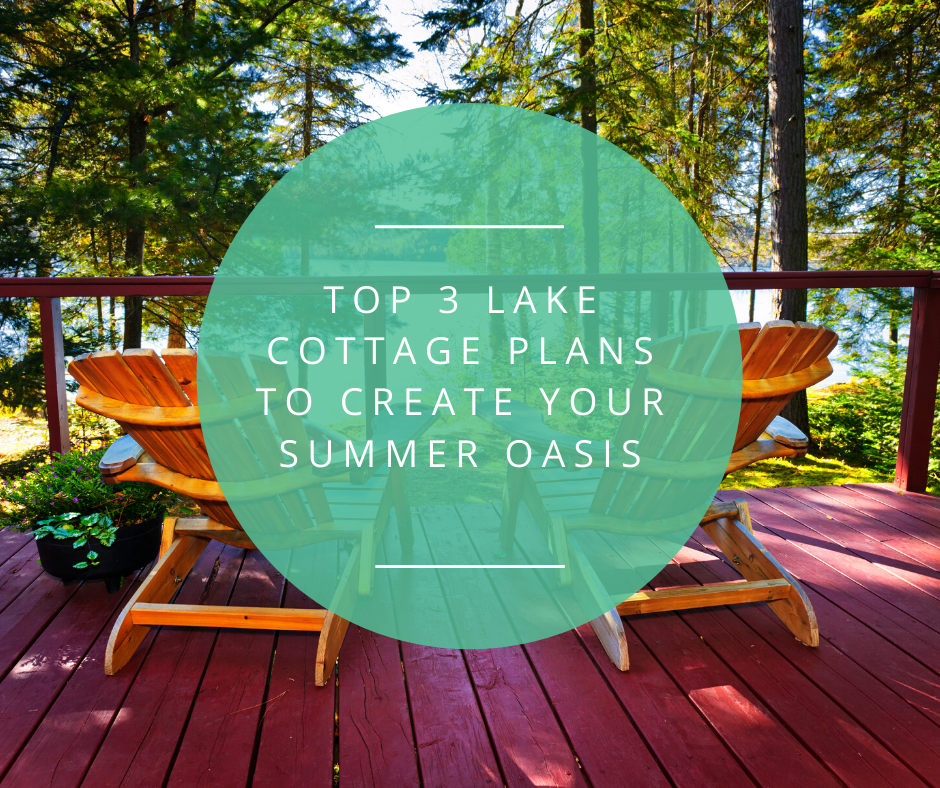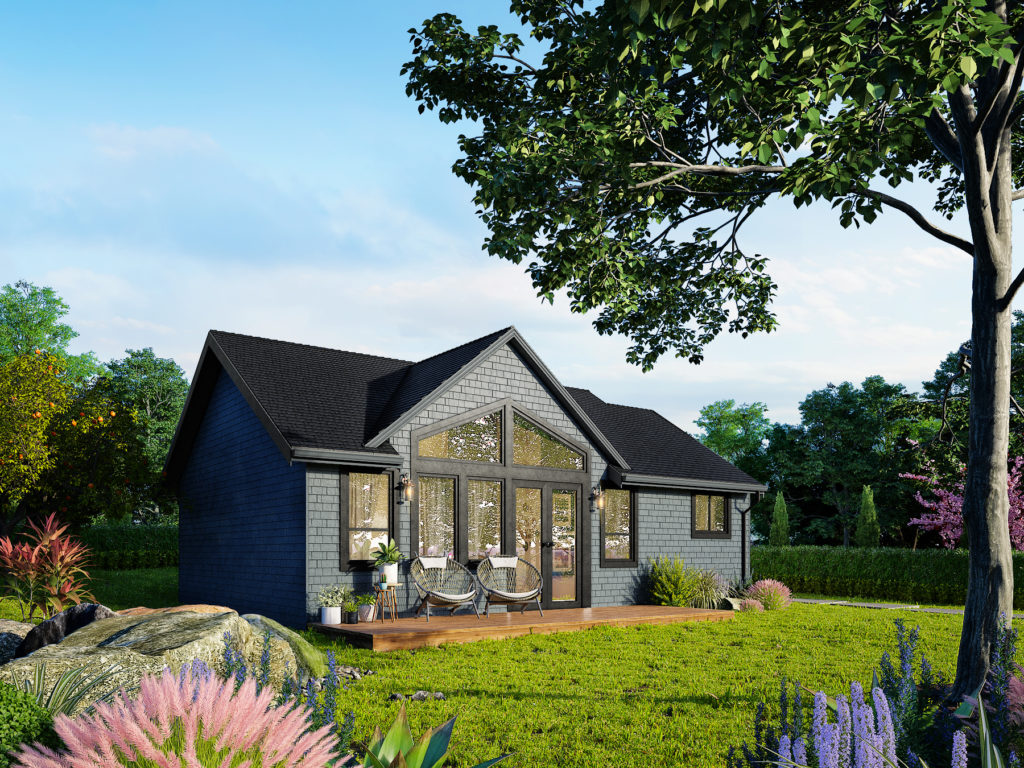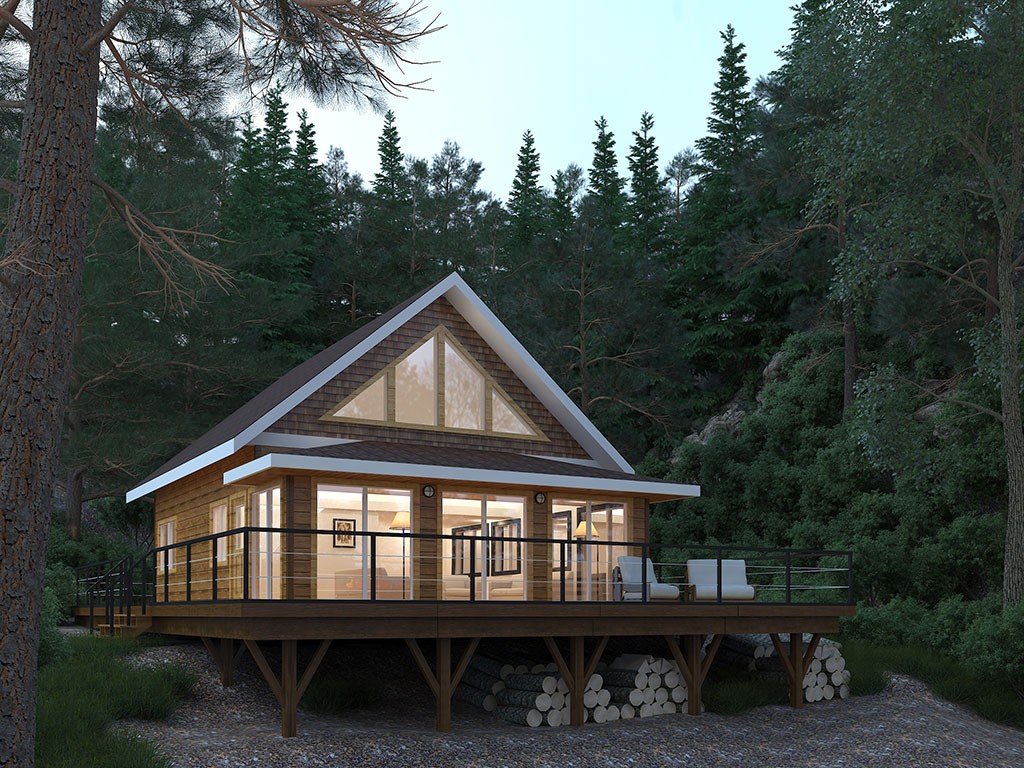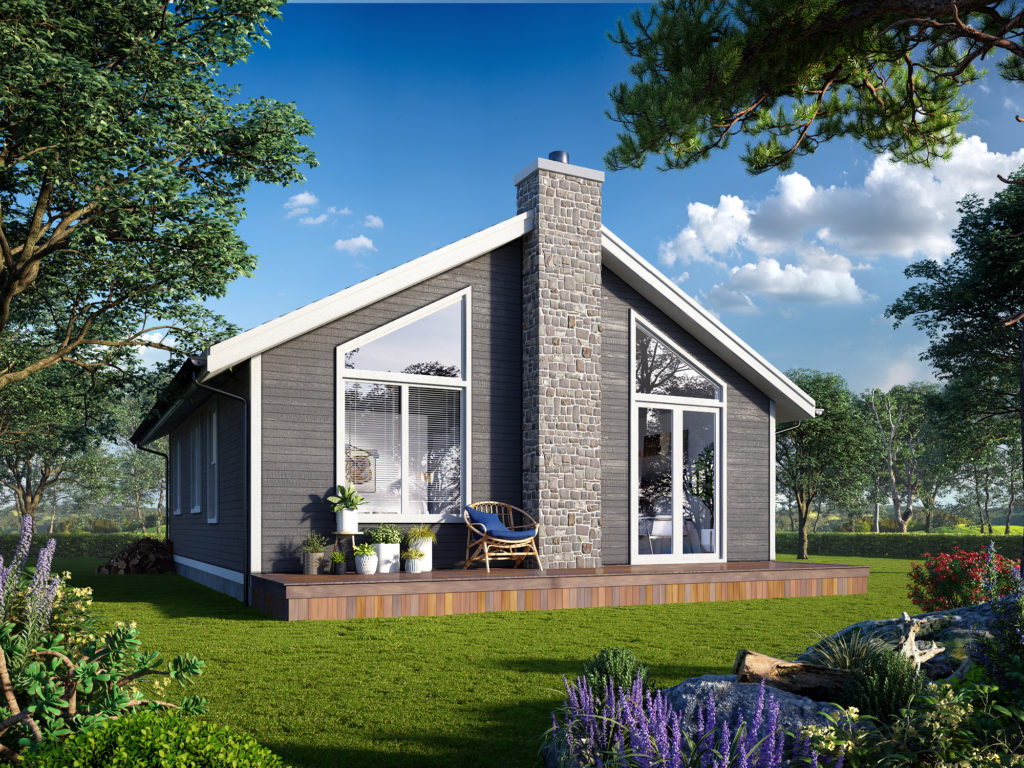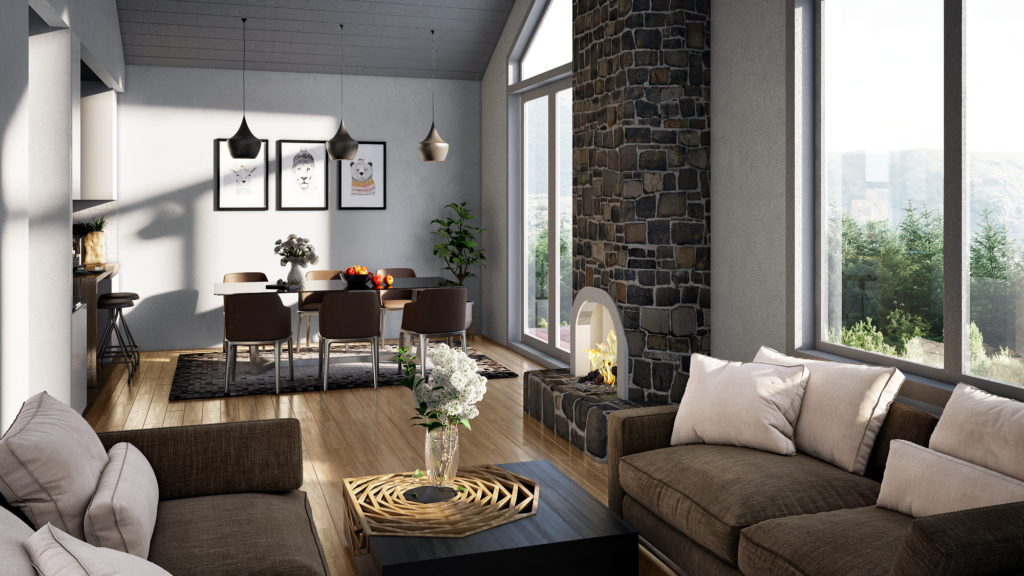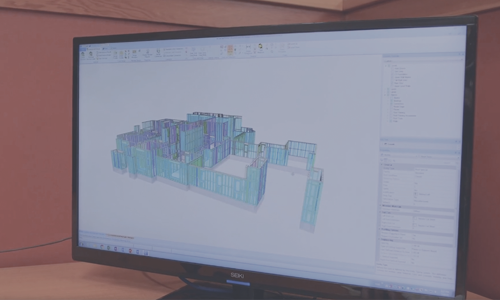There is nothing more relaxing than a weekend at the lake. Everything from the stillness of the early morning sunrise, to playtime on the water in the afternoon, to a campfire surrounded by a group of friends and family makes the lake the perfect summer getaway. If you like the slow speed of lake and cottage life, we have some great Inspirational Plans to create your peaceful escape.
We have created a list of our Top 3 Lake Cottage plans for this summer. They will provide you Inspiration for the getaway cottage you have always dreamed of. Whether traditional, rustic, or freshly modern, we’ve got the inspirational plans to act as the perfect starting point for your dream lake cottage.
Here Are Our Top 3 Lake Cottage Plans To Create A Summer Oasis.
#1 The Saturna – 988 Square Feet
The Saturna is a quaint lake cottage that offers two bedrooms, one bathroom, a foyer, kitchen, as well as ample storage space. Its main feature is an open concept living room with vaulted ceilings that provides a great space for entertaining. The sundeck is a perfect place to sit back, relax and enjoy the open breeze off of the lake.
#2 The Greenwood – 1188 Square Feet
The Greenwood is a perfect plan if you are wanting to enhance a view on your property with this amazing wrap-around deck. This one-bedroom, tranquil cottage features a spacious and welcoming living area as well as a muti-purpose loft, vaulted ceilings and a large deck. This home plan is perfect for enjoying the lake views from every angle! This home plan is also very versatile if you are looking to modify it to best suit your family’s needs.
#3 The Texada – 992 Square Feet
The Texada is one of our Island Series house plans. It offers a small footprint if your lot is limited for space. This one-storey cabin combines simplicity and accommodation, including two bedrooms with ample closet space, a separated laundry room, and convenient rear entry.
A spacious living and dining area with vaulted ceilings flows from the sizable kitchen with sundeck off the front, perfect for cottage entertaining. This inspirational home plan can be modified to fit your building lot and family needs through working together with one of our Pacific Homes build specialists.
3D Design Technology
Pacific Homes is proud to utilize the most current 3D Home Design software! This allows for design collaboration. View your structural system before your project is manufactured in our state of the art facility. Our team of designers and build specialists are highly talented, experienced and have access to all the latest innovative tools in the industry to ensure your dream home is turned into a reality.
Pacific Homes Advantage
Pacific Homes’ award-winning technology ensures homeowners have a top-quality energy efficient home that is designed, engineered, and manufactured to suit your build location. Our Inspirational plans offer a starting point in the creation of your dream home and can be customized to any size or specification. In addition, you can work with our build specialists by bringing your ideas to them. Our Pacific SmartWall® Technology ensures you have a quiet and energy efficient home.
Do You Need Custom Designed Home Plans? No Problem
Our dedicated build specialists are here to listen, take notes, and make recommendations to ensure your satisfaction. Our build specialists will work collaboratively with you through the design process to create a professional architectural plan delivered from your inspiration.

