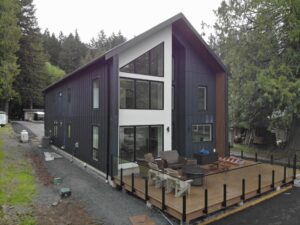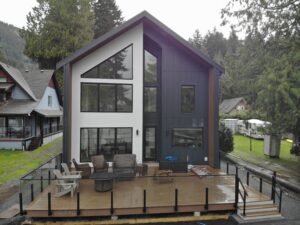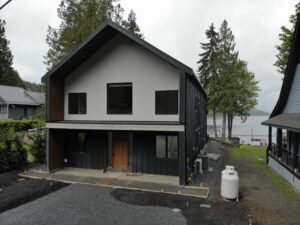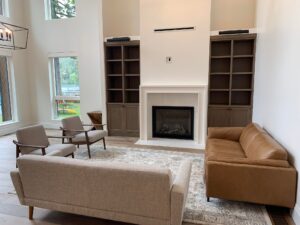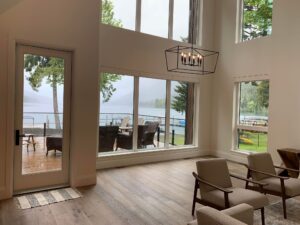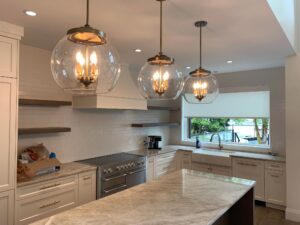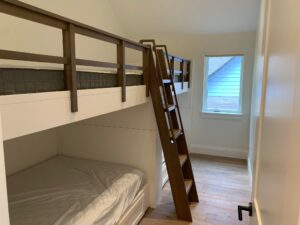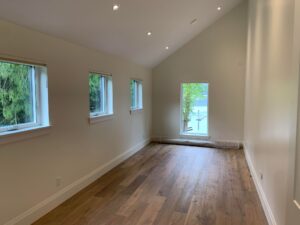This beautiful lakeside home that we showcased a few months ago is now fully constructed and will allow its homeowners to soak up the British Columbian sun all summer long.
Totaling 2825 square feet of living space, this two floor home has everything you could ever need when dwelling so close to the water. The upper floor has ample room for guests with one bedroom, two flex rooms (one of which was used for the bunk beds pictured below) a sitting area, bathroom and bonus room (also pictured below).
On the ground level, there is an expansive living area facing the lake view that combines the living room, kitchen and dining room. Beyond the windows that span two levels from floor to ceiling is the sprawling lakeside deck that will see a ton of use throughout the summer months. Included on the other side of the main floor is the entryway, the master bedroom as well as a third designated bedroom, two and a half more bathrooms, a laundry room, and another flex room. There are endless options for the many rooms throughout this home, and their purposes will surely evolve as the homeowners’ family continue to grow.
Working with these homeowners was a pleasure and we are very excited to see them move into this lovely home.
If you are looking to design the home you’ve always dreamed of, get in contact with the experts here:

