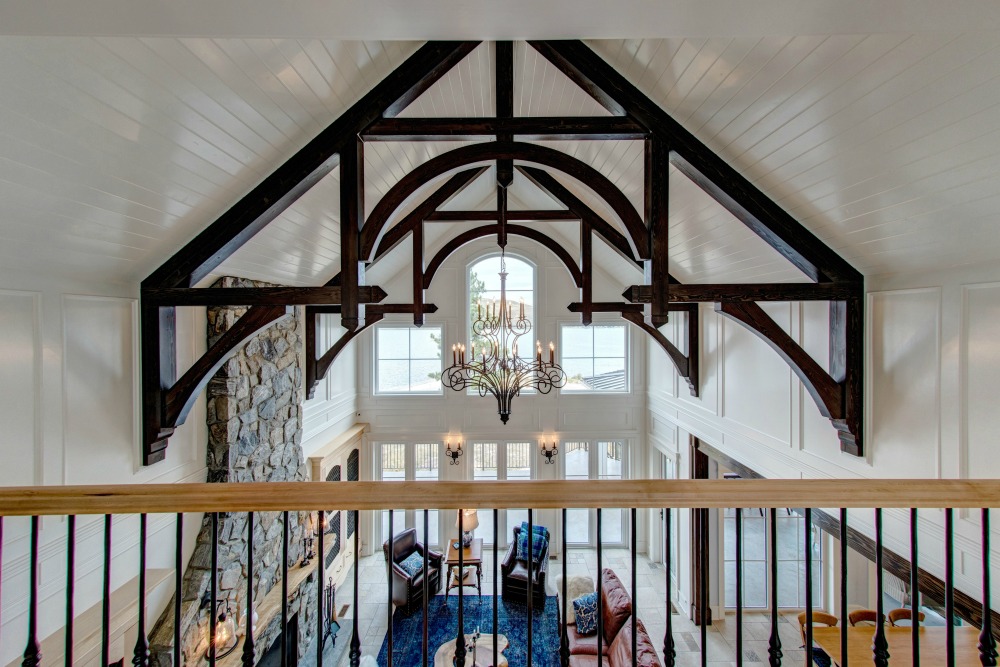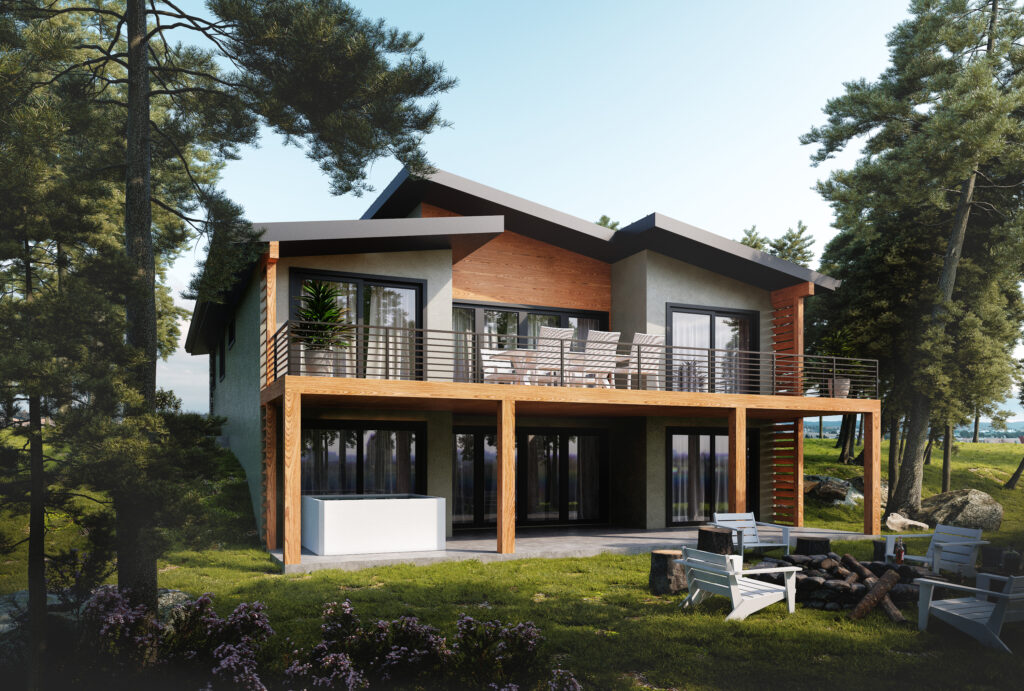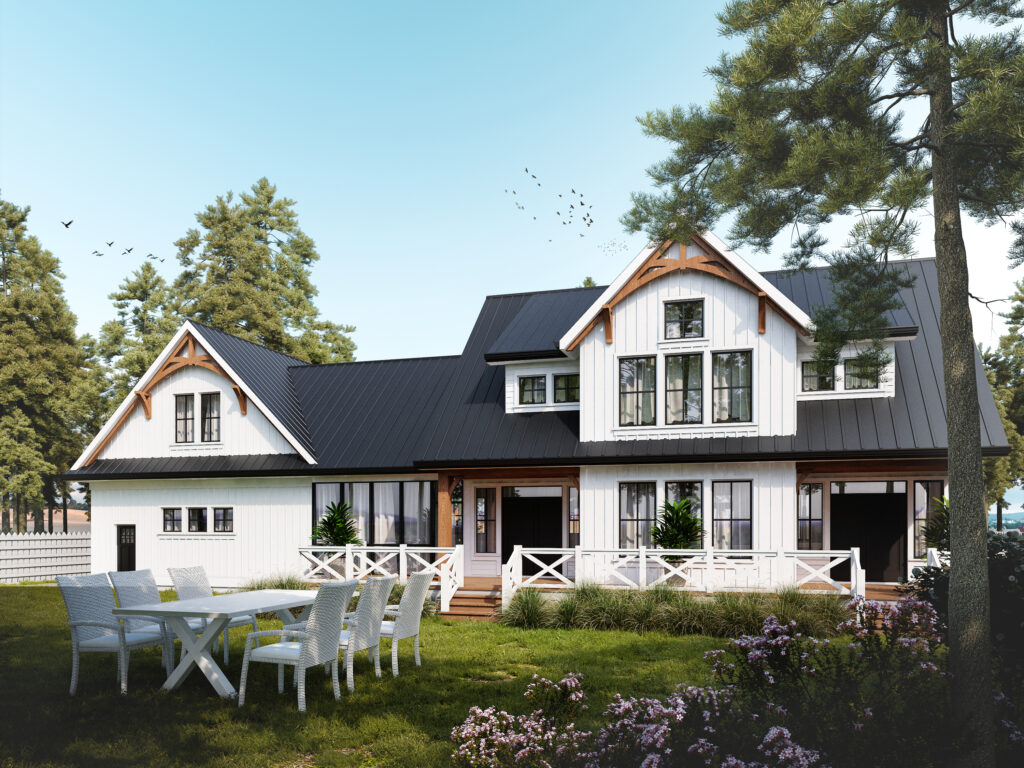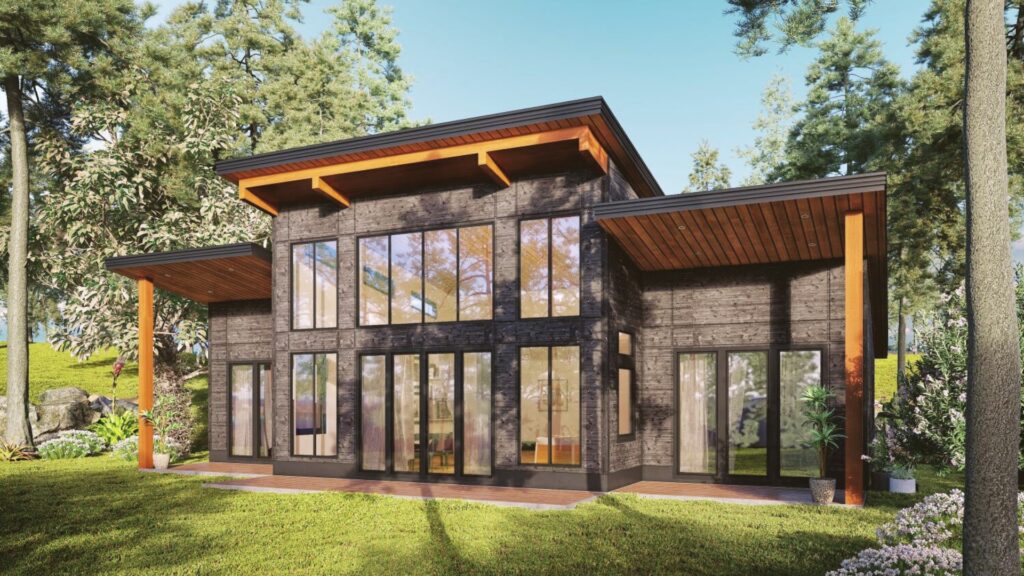Kit homes are experiencing a renaissance as modern homebuilders seek the perfect balance of quality, efficiency, and personalization. Unlike traditional construction methods that can take months and leave homeowners with limited customization options, today’s prefabricated kit homes offer sophisticated design flexibility while maintaining superior construction standards. As we move through 2020’s, distinct patterns are emerging that reflect our changing relationship with home environments – from our increased awareness of sustainability and wellness to our evolving work-life balance needs. These trends represent more than aesthetic choices; they embody a fundamental shift toward homes that adapt to our lifestyles rather than constraining them. Drawing from Pacific Homes’ decades of experience and their comprehensive catalog of customizable designs, we’ve identified the ten most significant trends shaping kit home construction this year.
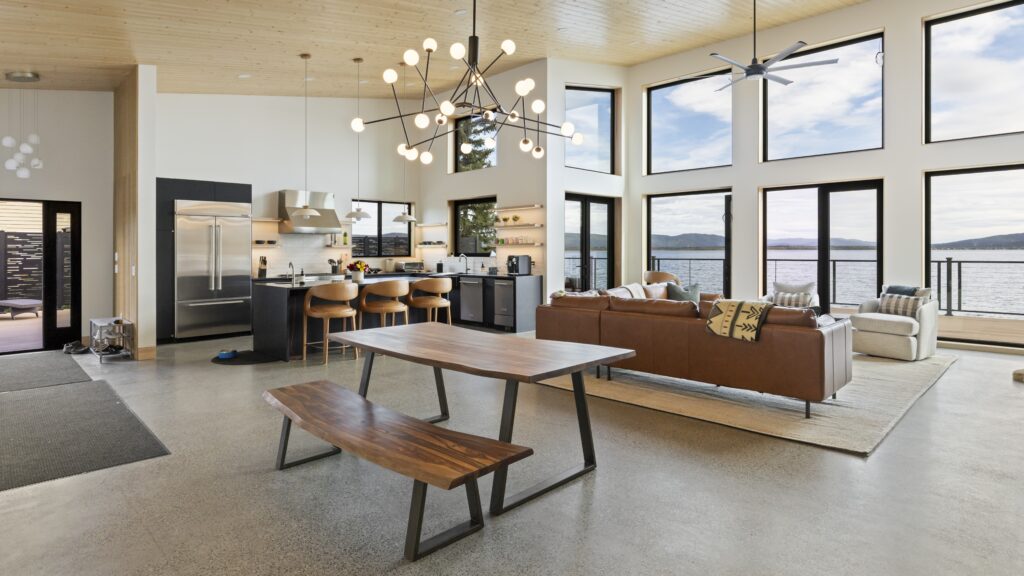
1. Open Concept Living with Seamless Flow
The traditional compartmentalized home is giving way to expansive, flowing spaces that encourage connection and flexibility. Modern homeowners are embracing the philosophy that walls should define function, not limit it. This design approach removes barriers between kitchen, dining, and living areas, creating multifunctional spaces where families can cook, entertain, and relax simultaneously. The benefits are significant – open layouts foster communication, make supervision of children easier, and create a sense of spaciousness even in smaller footprints. Additionally, the removal of walls allows natural light to travel deeper into the home, reducing the need for artificial lighting during daylight hours and creating a brighter, more welcoming atmosphere. The trend has evolved beyond simply knocking down walls to include thoughtful zoning through furniture placement, ceiling height variations, and strategic use of materials to define different areas while maintaining the open feel.
Our most popular home design is a perfect example of a plan featuring open concept living. The Malcolm house plan is a 1,550 square foot open floor plan with tall ceilings that flood the main living space with natural light. The kitchen seamlessly connects to the dining area and living room, creating the perfect space to share with friends and family.

2. Indoor-Outdoor Living Integration
The pandemic fundamentally changed how we view our relationship with outdoor spaces, and this shift has permanently influenced home design. Modern homeowners are no longer content with simply having a backyard – they want their indoor and outdoor spaces to function as one cohesive living environment. This trend goes beyond adding a patio; it’s about creating seamless transitions through strategic use of materials, consistent flooring that flows from inside to outside, and architectural elements that blur the line between interior and exterior. Large sliding glass doors, accordion windows, and covered outdoor kitchens are becoming common features. The health benefits of increased exposure to natural light and fresh air, combined with the entertainment value of expanded living space, make this trend both practical and desirable. Climate considerations are also driving innovation, with covered outdoor areas extending the usable season in various weather conditions. Modern technology supports this trend through weather-resistant materials, outdoor heating and cooling systems, and smart home integration that extends indoor conveniences to outdoor spaces.
The Napa is a plan that offers 1,425 square feet with an expansive open layout that enables homeowners to enjoy indoor-outdoor flow with its impressive patio area.
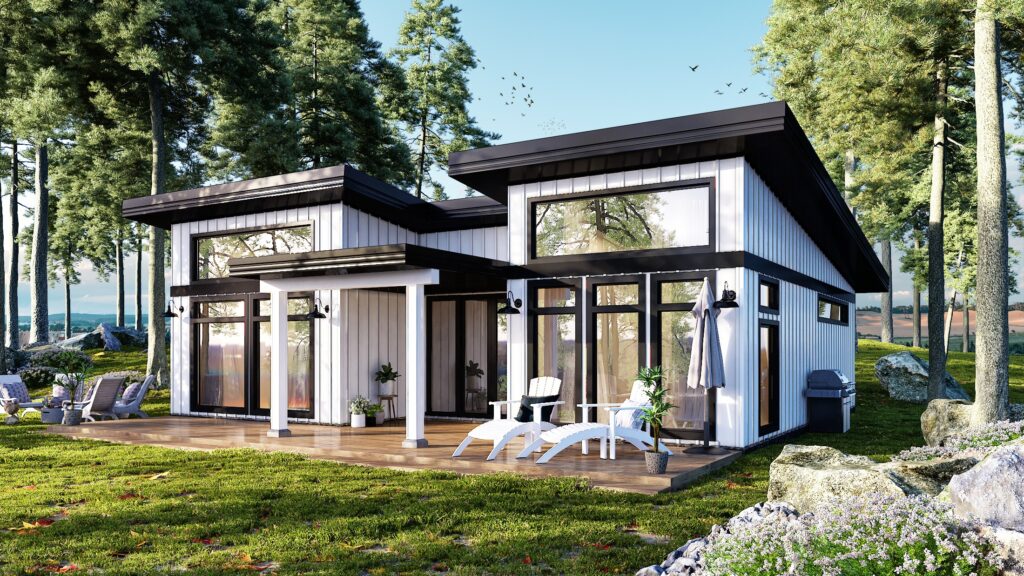
3. Natural Materials and Warm Earth Tones
The sterile, all-white aesthetic of previous years is giving way to a more grounded, organic approach to interior design. This shift reflects a collective desire to reconnect with nature and create homes that feel authentic and timeless. Warm earth tones like sun-baked terracotta, deep forest green, and rich ochre are replacing cool grays and stark whites. These colors not only create more inviting spaces but also have psychological benefits – earth tones are scientifically proven to reduce stress and create feelings of stability and comfort. The integration of natural materials extends beyond color to texture and authenticity. Reclaimed wood, natural stone, and exposed timber framing are becoming focal points rather than hidden structural elements. This trend also aligns with sustainability goals, as natural materials often have lower environmental impacts and can improve indoor air quality. The design principles underlying this trend recognize that humans have an innate connection to nature, and homes that reflect this connection contribute to overall well-being. Modern applications include living walls, natural fiber textiles, and stone accent walls that bring outdoor textures inside while maintaining contemporary functionality.
Many Pacific Homes include timber framing features, consistent with this home trend. If you are interested in adding some natural elements in your custom design, get in touch with one of our Build Specialists and we can bring your vision to life!
4. Energy Efficiency and Sustainable Features
Environmental consciousness is no longer a luxury consideration – it’s become a fundamental requirement in modern home design. Rising energy costs, climate change concerns, and improved technology have made energy efficiency both economically and environmentally essential. Today’s homeowners are looking beyond basic insulation to comprehensive energy systems that include high-performance windows, advanced HVAC systems, and smart home technology that optimizes energy usage. The focus has expanded to include the entire building envelope – the complete system that separates indoor and outdoor environments. Superior air sealing, thermal bridges elimination, and moisture management are becoming standard practices. This trend is also driving innovation in renewable energy integration, with solar panels, geothermal systems, and battery storage becoming more accessible and affordable. The long-term financial benefits are compelling – energy-efficient homes not only reduce monthly utility costs but also maintain higher resale values and qualify for various incentives and rebates. Building codes are evolving to support these advances, with net-zero energy requirements becoming standard in many jurisdictions.
Our Pacific SmartWall Technology is an exclusive building system that outperforms traditional insulation. It perfectly suits this building trend and can help homeowners achieve net-zero and passive house standards.
5. Multifunctional and Flexible Spaces
The traditional concept of single-purpose rooms is becoming obsolete as homeowners seek maximum value from every square foot. This shift reflects changing lifestyle patterns – more people working from home, children needing dedicated study spaces, and families requiring areas that can transform based on daily needs. Modern flexible design goes beyond simple furniture arrangement to include architectural features that support multiple functions. Built-in storage systems, moveable walls, convertible furniture, and strategic lighting design all contribute to spaces that can adapt throughout the day. The home office that becomes a guest room, the dining room that transforms into a classroom, and the basement that serves as both recreation area and home gym are becoming standard expectations. This trend is particularly important for younger homeowners who may be starting with smaller spaces but anticipating growing families, and for aging-in-place design where rooms may need to serve different functions as mobility needs change over time. Technology integration supports this flexibility through wireless connectivity, multiple power outlets, and adaptable lighting systems that can change the mood and function of spaces instantly.
The Livingston plan is a great example of this. Its 2,706 square feet of space include a recreation room, and a games room. All of this space can be used for a multitude of purposes throughout the life of the home. It’s also important to always note that all of our houses can be completely customized to better fit your unique needs.
6. Modern Farmhouse Aesthetic
The modern farmhouse style represents the perfect marriage of nostalgic charm and contemporary functionality. This enduring trend speaks to our collective desire for authenticity and connection to simpler times, while still embracing modern conveniences and open living concepts. The aesthetic combines clean, geometric lines with rustic textures, creating spaces that feel both sophisticated and approachable. Key elements include board-and-batten siding, metal roofing, large front porches, and barn-inspired details, but executed with modern materials and construction techniques. Interior features often include shiplap walls, exposed beams, farmhouse sinks, and wide-plank flooring. What makes this trend particularly appealing is its versatility – it works equally well in rural settings where it feels naturally integrated, and in suburban or urban environments where it provides a calming contrast to the surrounding density. Modern interpretations often include smart home technology seamlessly integrated into traditional aesthetics, creating homes that honor the past while embracing the future.
The Chinook is a modern farmhouse plan with bright, open design that creates an inviting space while feeling larger than its actual size. This house plan was created by our friends at Robinson Home Design and perfectly captures that desirable modern farmhouse aesthetic.
7. Emphasis on Natural Light
Natural light has evolved from a desirable feature to an essential element of healthy home design. Scientific research continues to reinforce the connection between natural light exposure and both physical and mental well-being. Adequate natural light helps regulate circadian rhythms, improves mood, increases productivity, and can even support better sleep patterns. From a design perspective, natural light makes spaces appear larger, reduces energy costs, and enhances the true colors of interior finishes and furnishings. Modern approaches to maximizing natural light go far beyond simply adding more windows. Strategic placement considers sun angles throughout the day and across seasons, while features like light wells and skylights bring illumination to interior spaces that traditionally relied on artificial lighting. Reflective surfaces, light-colored finishes, and open floor plans all amplify natural light throughout the home. The trend also includes consideration of privacy and glare control through features like automated blinds, frosted glass panels, and architectural overhangs that provide shade when needed while still allowing light penetration. Advanced glazing technologies now allow for maximum light transmission while maintaining energy efficiency and UV protection.
One of our house plans that best integrates is the Cascade design. This floorplan’s living space is completely designed around the cascade of sunlight that envelops its great room.
8. Single-Story Living
The appeal of single-story homes is experiencing a significant resurgence, driven by multiple converging factors. An aging population increasingly values the safety and accessibility that comes with avoiding stairs, while young families appreciate the ease of supervision and the flow that single-level living provides. From a practical standpoint, rancher homes offer lower maintenance costs – no need for multi-story HVAC systems, simpler roofing, and easier exterior maintenance access. The design challenges of creating interesting, varied spaces without a second floor lead to innovations in ceiling height variation, creative floor plan layouts, and sophisticated use of outdoor spaces as extensions of the interior. Modern single-story designs often incorporate split bedroom layouts for privacy, great rooms with vaulted ceilings, and extensive outdoor living areas that effectively double the usable space. The trend also aligns with sustainable building practices, as single-story homes can be more energy-efficient, being easier to heat and cool evenly. Universal design principles are increasingly being incorporated, making these homes accessible for people of all ages and mobility levels.
Pacific Homes has a large variety of ranchers in our home catalogue. This collection of designs provides the perfect jumping off point for our clients to create their dream homes. If there are any details you would like to include in your custom design, make sure to mention it to one of our build specialists!
9. Multi-Generational and Flexible Housing
Changing family dynamics and economic realities are driving a significant shift toward housing that can accommodate multiple generations or provide additional income streams. Rising housing costs, student debt, elder care needs, and cultural preferences are all contributing to more complex living arrangements that traditional single-family homes cannot adequately support. This trend goes beyond simply adding a guest room to include thoughtful design that provides privacy, independence, and dignity for all residents while maintaining family connection. Successful multi-generational design includes separate entrances, kitchen facilities, and living areas, along with shared spaces that encourage interaction when desired. The trend also encompasses accessory dwelling units (ADUs), in-law suites, and dual living arrangements that can provide rental income or accommodate aging parents. Flexible housing design anticipates changing needs over time – spaces that can be easily converted as families grow, age, or experience changing economic circumstances. This approach to housing design recognizes that homes need to adapt to life changes rather than requiring families to move every time their needs evolve. Legal and zoning changes are supporting this trend, with many municipalities updating regulations to allow for ADUs and flexible housing arrangements.
Many of our cottage house plans are often built as secondary housing units or ADUs. Browse this collection of smaller square foot homes for inspiration on how best to maximize your property.
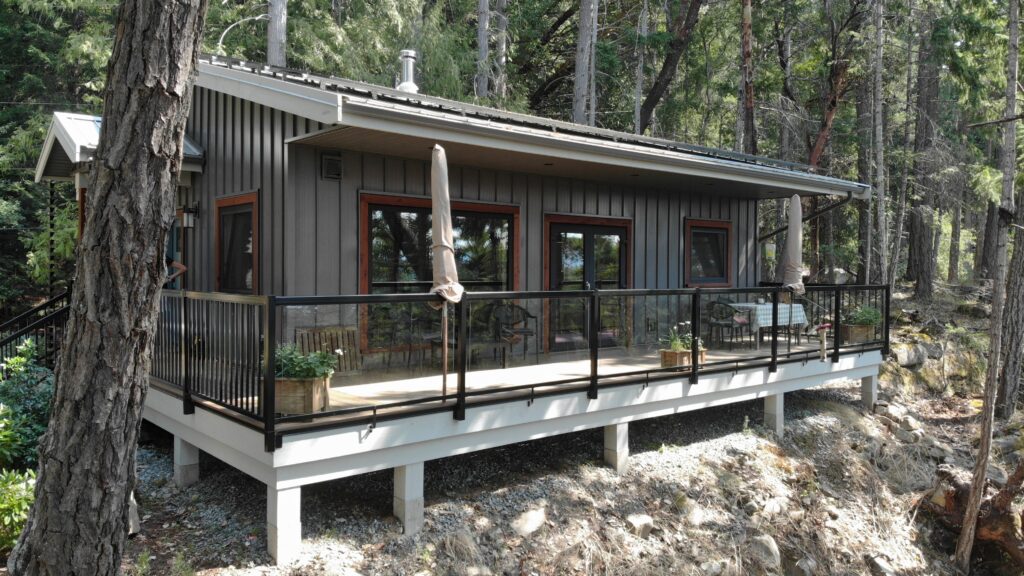
10. Customization and Personalization
The era of one-size-fits-all floor plans is definitively ending as homeowners increasingly demand homes that reflect their unique lifestyles, values, and aesthetic preferences. This trend represents a fundamental shift in how we think about home construction – from a product-based approach to a service-based one where the home becomes a collaborative creation between homeowner and builder. Modern customization goes beyond choosing cabinet colors and flooring materials to include fundamental spatial relationships, ceiling heights, window orientations, and even structural elements. The trend also reflects changing demographics – millennials and Gen Z homeowners have grown up with customizable everything, from social media feeds to coffee orders, and they expect the same level of personalization in their homes. Additionally, diverse family structures, work-from-home requirements, and multigenerational living arrangements all require spaces that standard floor plans simply cannot accommodate. Modern customization also considers future adaptability, with designs that can evolve as families grow and change.
Though we have a variety of house plans that our clients can choose, over 95% of Pacific Homes are customized to reflect personal preferences. Our design team are experts in making your personal vision for your home a reality. We can help you design, engineer and build your perfect dream home.
Taking Advantage of Today’s Design Trends
Current home design trends for kit homes emphasize sustainability, flexibility, and connection—both to nature and to family. Pacific Homes are the home building partner that allows homeowners to incorporate these trending elements while creating spaces that truly reflect their personal style and needs. Whether you’re drawn to the seamless indoor-outdoor flow of West Coast designs, the warm charm of modern farmhouses, or the clean efficiency of contemporary layouts, these trends offer countless opportunities to create your dream home.
The key is remembering that with Pacific Homes’ customization approach, any trend can be incorporated into any plan, ensuring your home is both on-trend and uniquely yours. If you would like to get started on your dream home, reach out to our expert team today!

