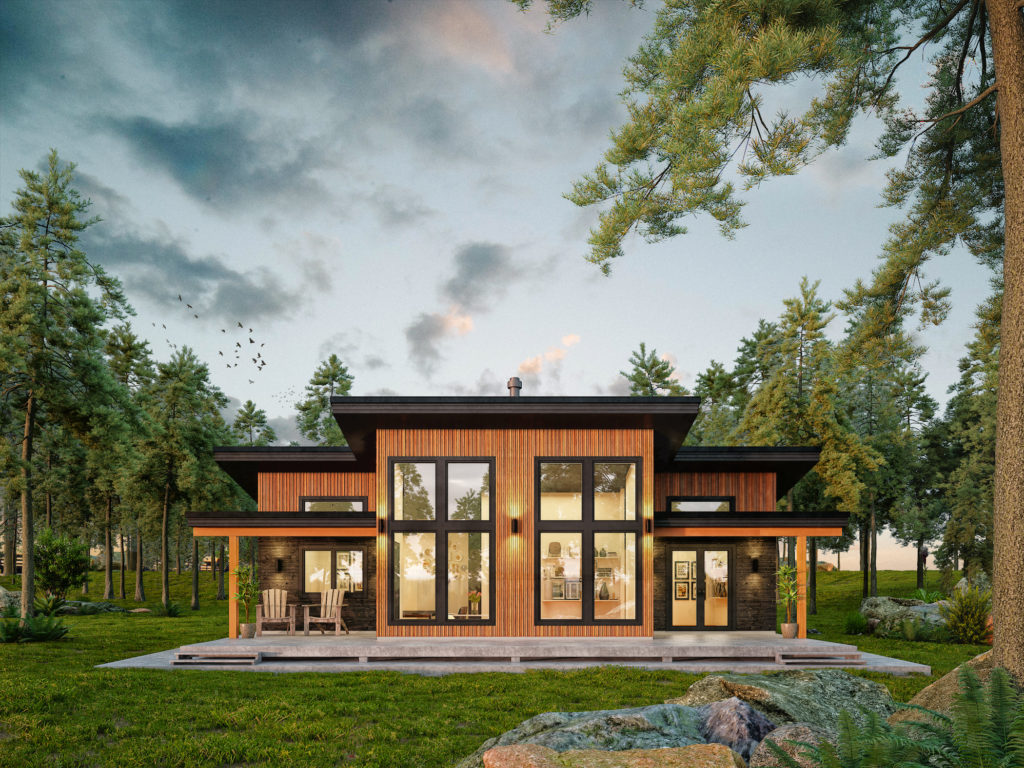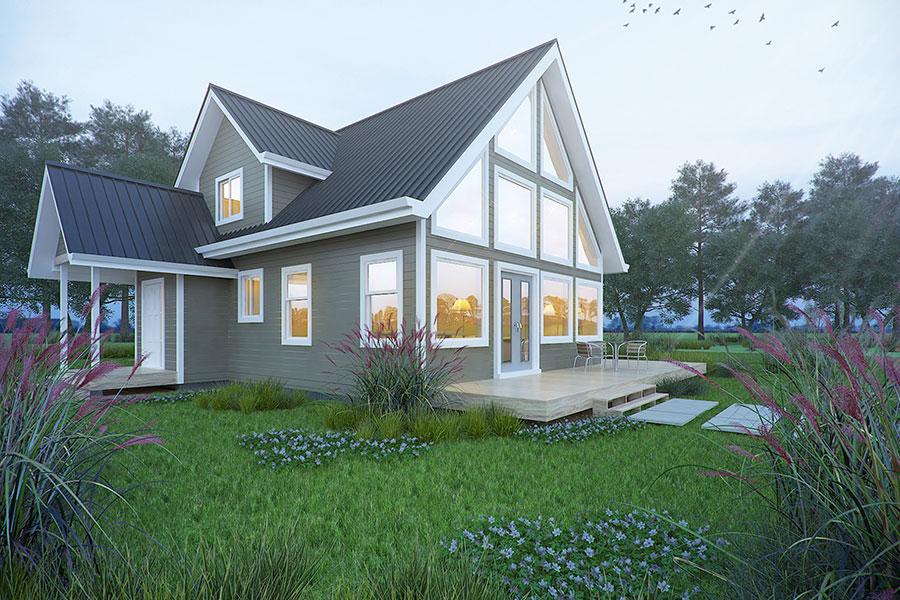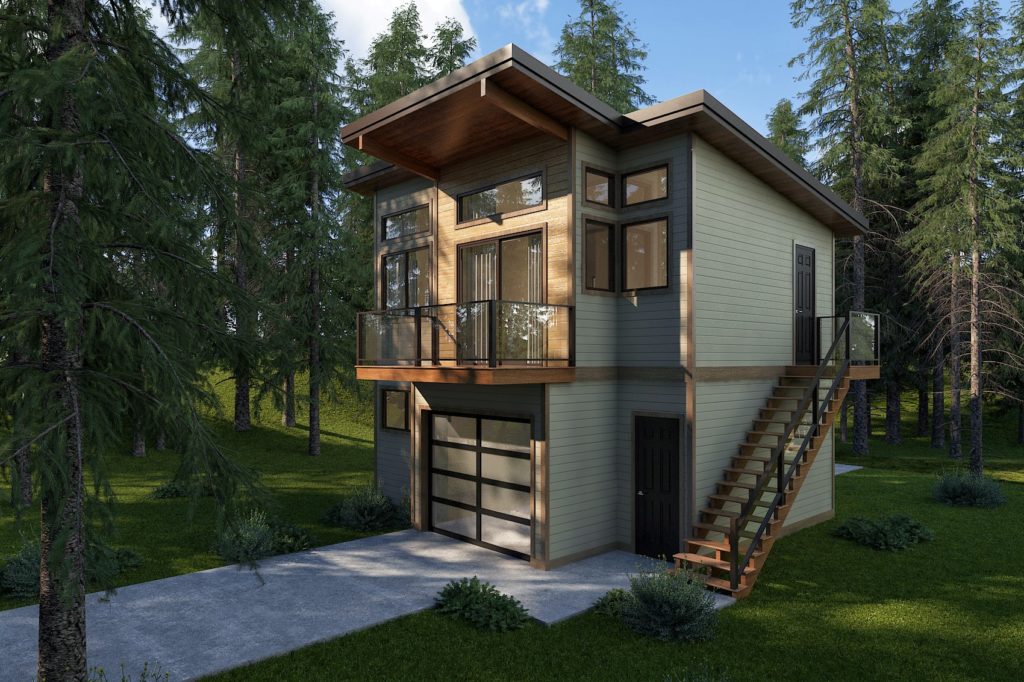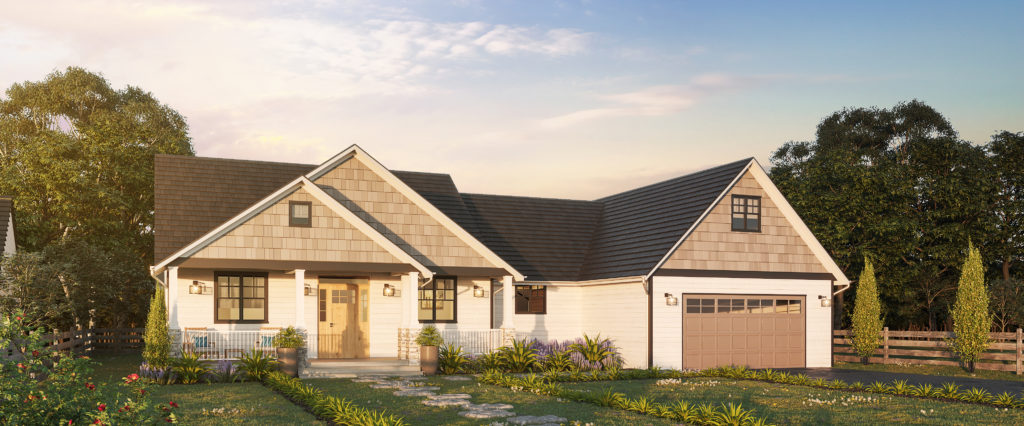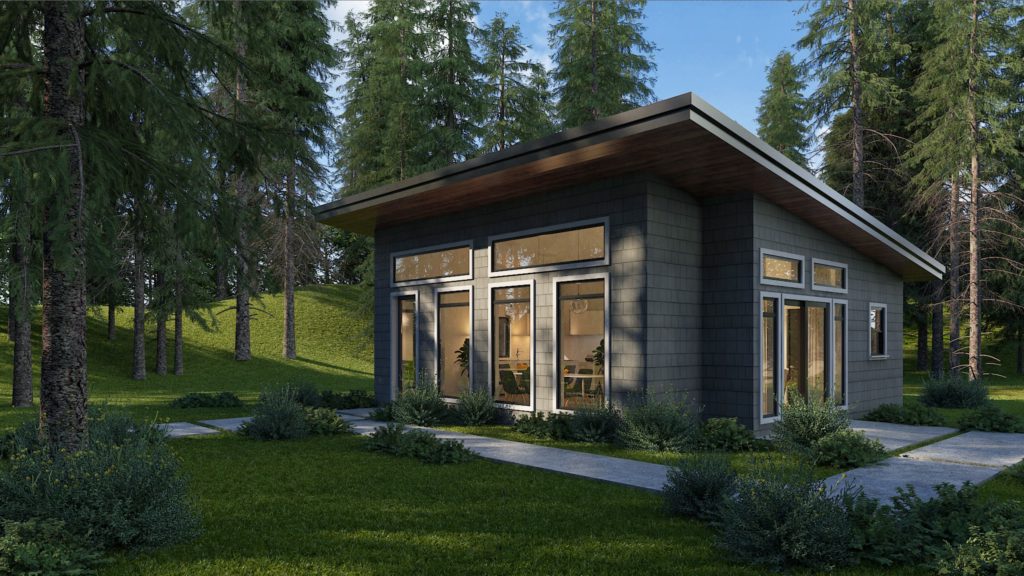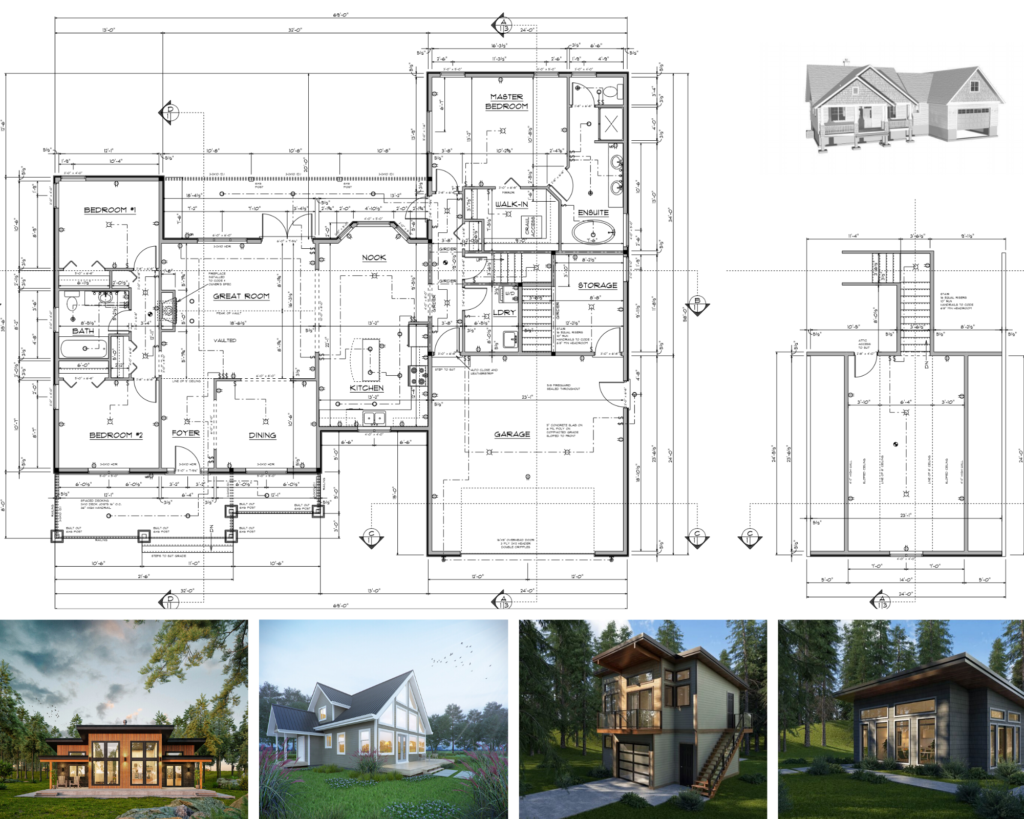
Pacific Homes invites you to get up to date and take advantage of the opportunity to ask our Build Specialists some questions about our top 5 hottest Pacific Homes plans of the summer. We are consistently adding Inspirational Home Plans to our growing portfolio to get our clients started in the design process. Our committed team works at creating the perfect plan for you, your lifestyle, and your budget. We listen to your needs, provide our expertise and deliver on your dreams.
Here are our Top 5 Hottest Pacific Homes Plans of the summer.
#1 The Malcolm – 1550 square feet
The Malcolm is a newer model in our Modern Contemporary home series, and certainly one of our most popular. It is ideal for the homeowner that loves the sleek lines of a modern contemporary design. It offers an open floor plan with high ceilings that allow an abundance of natural light to flow into the main living space. The spacious kitchen opens into both the dining area and the main living room, creating an ideal place for entertaining guests. The master suite has its own walk-in closet, master bathroom and patio doors that open to the porch for outdoor activities and summer sunsets. There are two additional bedrooms near the rear entry with easy access to the laundry room. The focus of this house was to create an aesthetically well-designed look while maintaining sustainability and energy efficiency.
#2 The Nespa – 1852 square feet
The Nespa is a perfect plan if you are wanting to enhance a view on your property. This chalet style cottage includes two levels with the upper floor dedicated entirely to the Master suite, creating plenty of privacy. The home boasts three bedrooms, two bathrooms, and an open concept living, dining and kitchen area with vaulted ceilings and large windows for soaking in the views.
#3 The Bowen – 1066 square feet
The Bowen is part of our carriage house series and offers a small footprint if your lot is limited for space. This Modern Contemporary plan has eye-catching curb appeal and provides a practical living space. The two-car garage composes the main floor and provides storage for two and potential for a small workspace. On the floor above, your view is maximized thanks to the large windows and high ceilings looking onto the deck. This inspirational home plan can be modified to fit your building lot and family needs through working together with one of our Pacific Homes build specialists.
#4 The Mount Pearl – 3033 square feet
Another beautiful, new Pacific home design! The Mount Pearl offers excellent flow and a modern layout. This charming rancher combines old and new to create a timeless design. The kitchen will become the center of activity, overlooking both the great room and nook. Busy families will appreciate the extra-large entertaining space. Bedrooms are spacious and each include a generous closet. The master suite offers double vanities, a large bathtub, and separate showers. Over the garage you will find the very popular bonus room. These quarters can be used as a rec room, man cave, library or whatever you desire!
#5 The Savary – 741 square feet
The Savary is a new model in our revitalized Island Cottage/ADU (Auxillary Dwelling Unit) Series, and has become one of the most popular. This cozy west coast modern contemporary design is perfect for an in-law suite, get-away cottage or ADU. The large windows and vaulted ceiling bring in plenty of natural light. Your view is maximized thanks to the floor-to-ceiling windows. The open and airy plan is nothing short of cheerful and welcoming.
Interested to learn more about our inspirational Home Plans? Get in touch with a Pacific Homes Build Specialist.
3D Design Technology
Pacific Homes is proud to utilize the most current 3D Home Design software! This allows for design collaboration. View your structural system before your project is manufactured in our state of the art facility. Our team of designers and build specialists are highly talented, experienced and have access to all the latest innovative tools in the industry to ensure your dream home is turned into a reality.
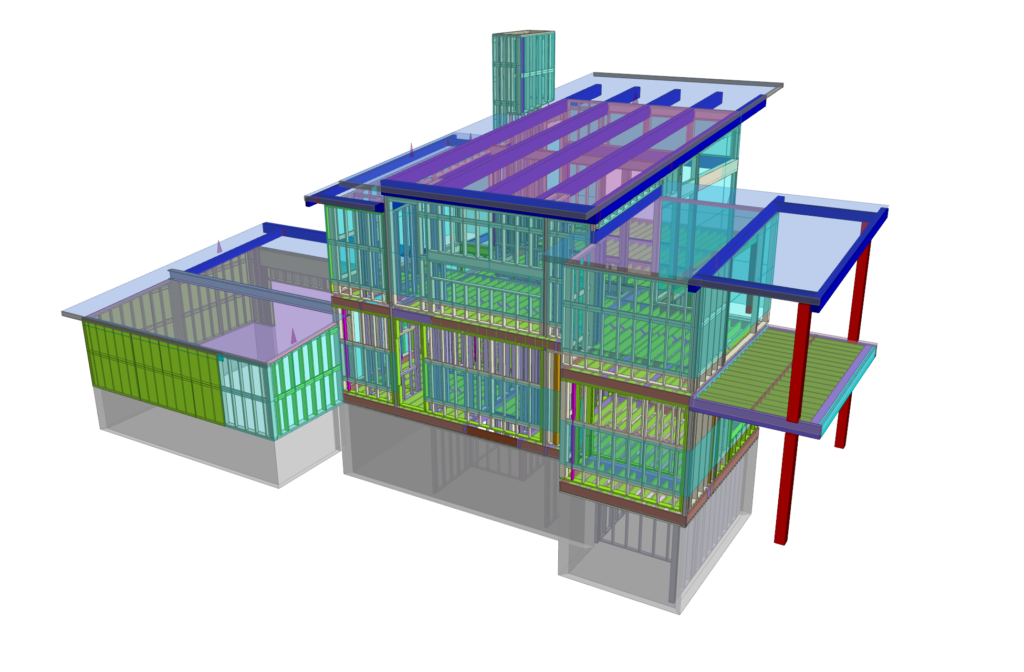
Pacific Homes Advantage
Pacific Homes’ award-winning technology ensures homeowners have a top-quality energy efficient home that is designed, engineered, and manufactured to suit your build location. Our Inspirational plans offer a starting point in the creation of your dream home and can be customized to any size or specification. In addition, you can work with our build specialists by bringing your ideas to them. Our dedicated build specialists are here to listen, take notes, and make recommendations to ensure your satisfaction. Our Pacific SmartWall® Technology ensures you have an airtight thermal building envelope which is becoming increasingly popular.
Get started today, and reach out to a build specialist.

