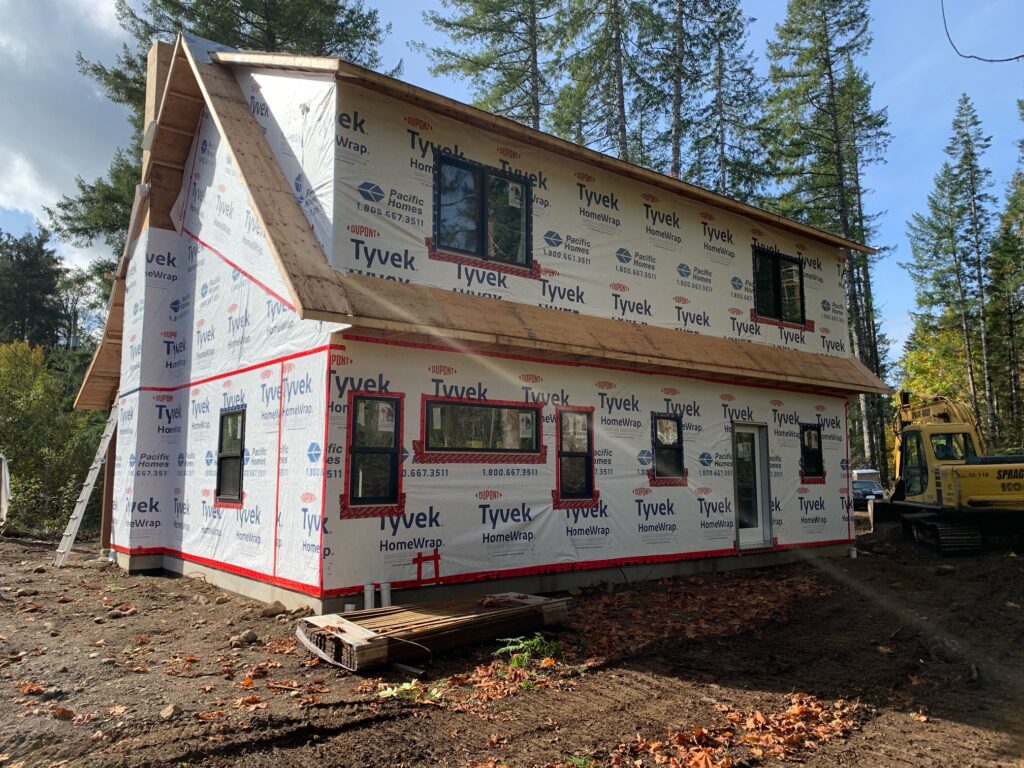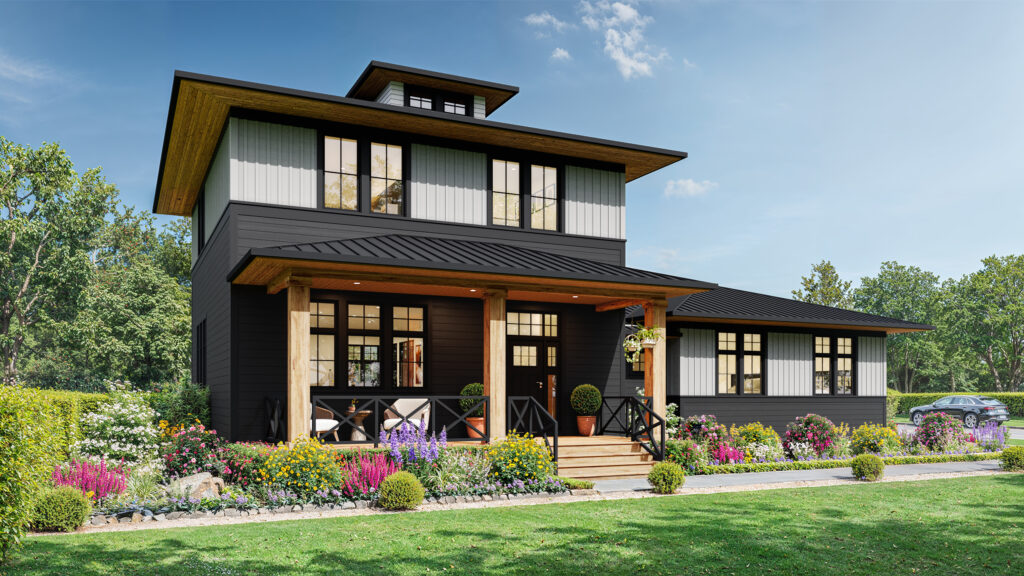When you’re considering a custom prefab home, one of the most important questions is: “How long will it take?” At Pacific Homes, we’ve streamlined our process to deliver your dream home faster than traditional construction methods, without compromising on quality or customization. Here’s your complete timeline from initial contact to move-in day.
The Complete Pacific Homes Timeline: 3-5 Months Total
Unlike traditional stick-built homes that can take 6-12 months or longer, Pacific Homes delivers your custom prefab home in just 3-5 months. This dramatic time savings comes from our innovative Pacific SmartWall® technology and climate-controlled manufacturing process.

Phase 1: Design & Planning
Initial Contact & Consultation
Your journey begins with a simple phone call or email. We’ll connect you with one of our experienced Build Specialists who will be your dedicated point of contact throughout the entire process. During this initial consultation, we’ll discuss:
- Your vision and requirements
- Build location and site conditions
- Budget parameters
- Timeline expectations
- Available floor plans or custom design needs
We can conduct this meeting in person at our Vancouver Island facility, or however else suits you best. Many of our clients choose to tour our state-of-the-art manufacturing facility to see firsthand how we build homes.
Plan Selection & Customization
This is where your vision starts taking shape. You have three options:
- Choose from our extensive library of proven floor plans – we can modify them in any way to better suit your needs
- Bring your own architect’s plans for us to adapt
- Work with our design team to create something entirely custom
Unlike modular construction companies, we have no square footage limitations. Our panelized Pacific SmartWall® system allows us to build any design you can imagine.
Our expert design team works with you to refine every detail, from room layouts to window placement. We use advanced 3D software to help you visualize your home before construction begins.
Engineering & Code Compliance
Once your design is finalized, our engineering team gets to work ensuring your home meets all local building codes and requirements. This includes:
- Structural engineering calculations
- Energy efficiency compliance (including BC Energy Step Code)
- Mechanical system planning
- Foundation specifications
- Permit preparation support
Our engineers optimize your home’s design for your specific location, climate, and local building requirements. This stage is crucial for ensuring smooth permit approval and construction.
Cost Estimation & Contract
With all design and engineering details finalized, our estimating team calculates the exact cost of your Pacific Homes package. Your quote includes everything specified in our comprehensive package, from foundation to finish materials.
Once you approve the estimate and sign the contract, your price is locked in. No surprise costs due to lumber price fluctuations or unforeseen construction issues.
Phase 2: Pre-Construction
Deposit & Production Scheduling
After your deposit is received, we immediately schedule your home for production. Your build slot is reserved, and we begin ordering materials and preparing for manufacturing.
We coordinate with our material suppliers and schedule your home in our production queue. This is when your project officially moves from planning to construction.
Final Preparations & Site Coordination
While we prepare for manufacturing, you can focus on site preparation. We’ll provide detailed specifications for your foundation and coordinate delivery schedules with your local contractors.
We finalize delivery logistics, confirm site access, and ensure all permits are in place. This coordination prevents delays during delivery and assembly.
Phase 3: Manufacturing
Climate-Controlled Manufacturing
This is where the magic happens. Your home is built in our state-of-the-art, climate-controlled facility on Vancouver Island. Unlike site-built homes that are subject to weather delays, we build year-round in optimal conditions.
Our manufacturing process includes:
Pacific SmartWall® System Construction
- Pre-insulated wall panels with up to R-36 insulation value
- Factory-applied exterior sheathing
- Integrated vapor barriers and air sealing
- Quality control at every step
Roof System Assembly
- Engineered roof trusses with computerized precision cutting
- Laser-guided construction for perfect accuracy
- All sheathing, underlayment, and flashing materials included
Component Preparation
- Pre-assembled interior stairs
- Custom door and window packages
- All interior and exterior trim components
- Flooring systems and subflooring materials
Our skilled craftspeople build your home components using advanced technology including computerized linear saws, laser guidance systems, and conveyor systems for maximum efficiency and precision. Every component undergoes our rigorous quality control inspection.
Why this matters: Weather can’t delay your build. Rain, snow, or extreme temperatures don’t affect our timeline. Additionally, our controlled environment ensures consistent quality and precise construction that’s impossible to achieve on a construction site.

Phase 4: Delivery & Assembly
Packaging & Shipping
Your completed home components are carefully packaged and loaded onto trucks for delivery. We can ship anywhere in the world, from remote Canadian locations to tropical destinations.
Components are bundled and labeled for efficient assembly. Depending on your home’s size, delivery typically requires 2-4 truckloads arriving in sequence.
On-Site Assembly
This is the most exciting part of the process. Your home goes from foundation to “lock-up” (weatherproof shell) in just days, not months.
The assembly process includes wall panel installation, roof system assembly, exterior sheathing completion, weather barrier installation, and initial window and door installation for weatherproofing.
Our unique building process creates a house that can achieve lock up in as little as under a week. Professional crews use cranes and specialized equipment to assemble your home with precision and speed.
The Pacific SmartWall® advantage: Home builders benefit from significantly reduced framing times compared to traditional construction methods.
Phase 5: Completion & Move-In
Final Installation & Finishing
With your home’s shell complete, one of our network of local contractors will complete the final systems and finishing work:
- Electrical and plumbing installation
- Insulation completion
- Drywall installation and finishing
- Interior and exterior painting
- Flooring installation
- Final trim and fixture installation
Your local contractors work with familiar Pacific Homes components and detailed installation guides. The Pacific SmartWall® system is designed for easy electrical and plumbing installation, speeding up these traditional bottlenecks.
Move-In Day!
Now for our favorite step of the process. Move-in day is the day where you get to fall in love with your new custom house. Designed to your every specification, there’s nothing better than walking into your personalized space for the first time. We’ll be sure to check in and make sure you’re completely satisfied with everything going forward. There is nothing better for us than hearing how our clients are loving their their Pacific Homes.

Why Pacific Homes Delivers Faster
Climate-Controlled Manufacturing
Weather never delays your build. 6-8 weeks is the typical period of time needed to ship your home, once the contract is signed and financing is in place.
Advanced Technology
Our facility features computerized cutting systems, laser guidance, and conveyor systems that maximize efficiency while maintaining precision.
Integrated Design Process
Unlike traditional construction where trades work sequentially, we integrate all building systems during the design phase, eliminating coordination delays.
Quality Control
Our detailed inspection process catches issues before they become delays. Every component is perfect before it leaves our facility.
Experienced Team
We as a company have been helping clients for over 60 years, giving us unmatched experience in streamlining the construction process.
Timeline Factors That Could Affect Your Build
Design Complexity
Simple designs move through our process more quickly, while complex custom designs may require additional time for engineering and manufacturing.
Site Conditions
Remote locations may add time for delivery coordination, and difficult site access may require additional planning time.
Permit Processing
While we prepare all permit documents, local approval times vary by jurisdiction and can affect your overall timeline.
Seasonal Considerations
Our manufacturing timeline remains constant year-round, but site preparation and finishing work may be affected by local weather conditions.
The Bottom Line
Pacific Homes delivers your custom prefab home in 3-5 months, compared to 6-12 months for traditional construction. This time savings comes from our innovative Pacific SmartWall® technology, climate-controlled manufacturing, and 60+ years of experience perfecting our process.
Ready to start your timeline? Contact one of our Build Specialists today to begin your journey from design to move-in. Whether you’re building on Vancouver Island or shipping worldwide, we’ll deliver your dream home faster than you thought possible.
Get Started: Contact us today to begin your 12-16 week journey to your new home.

