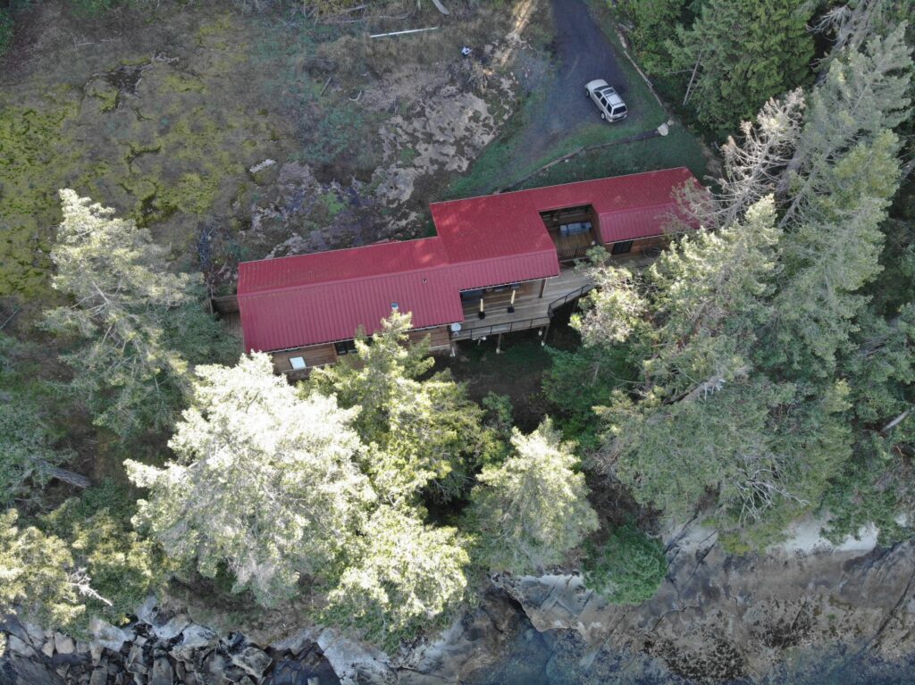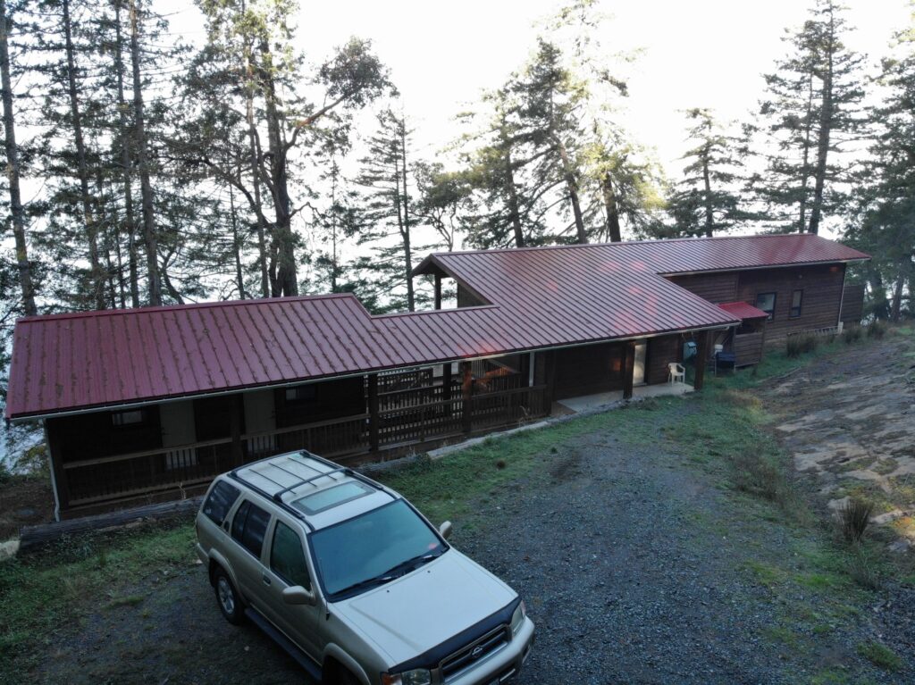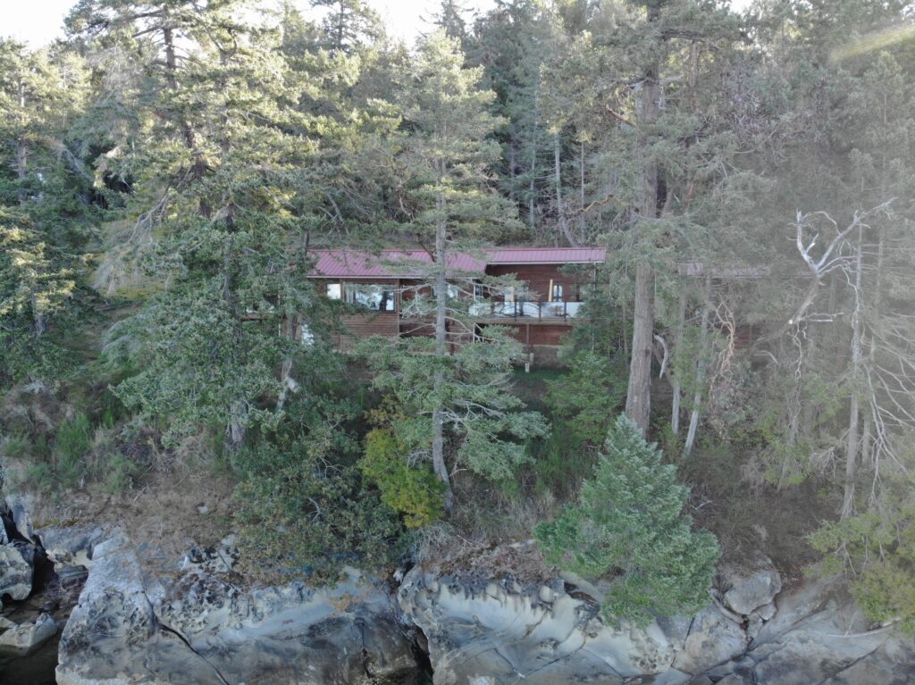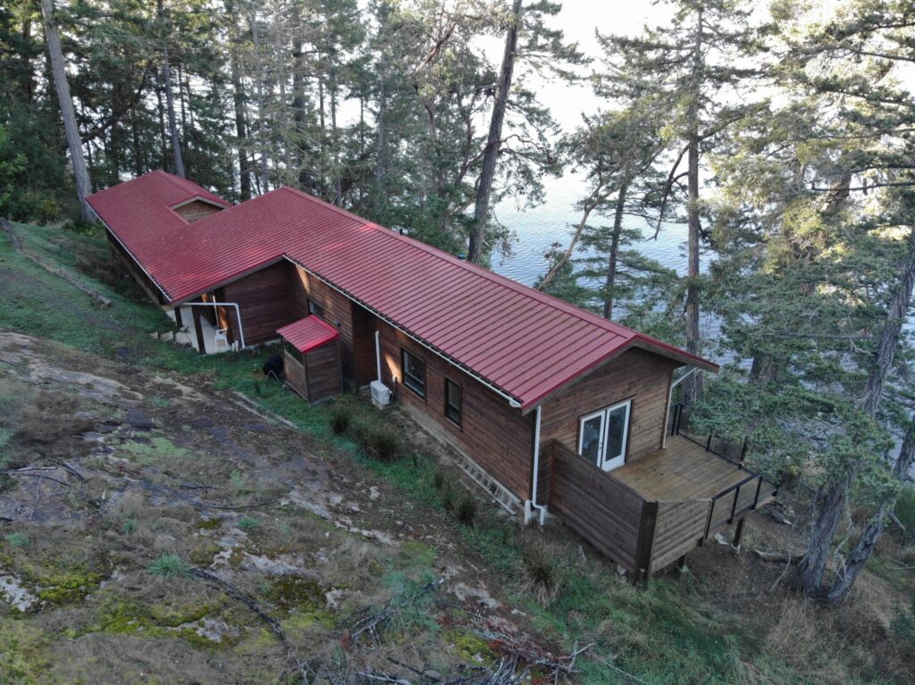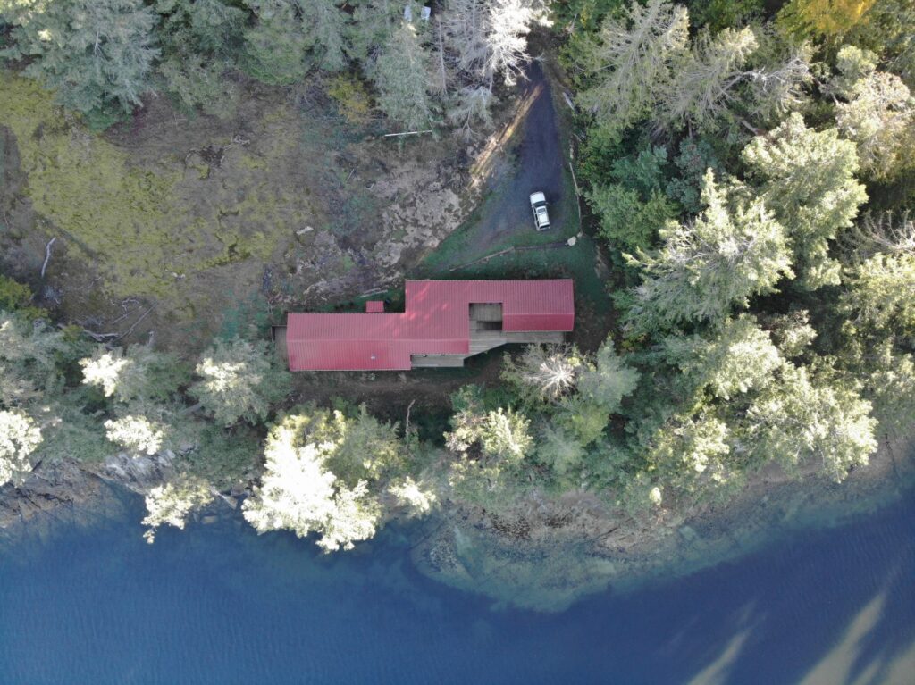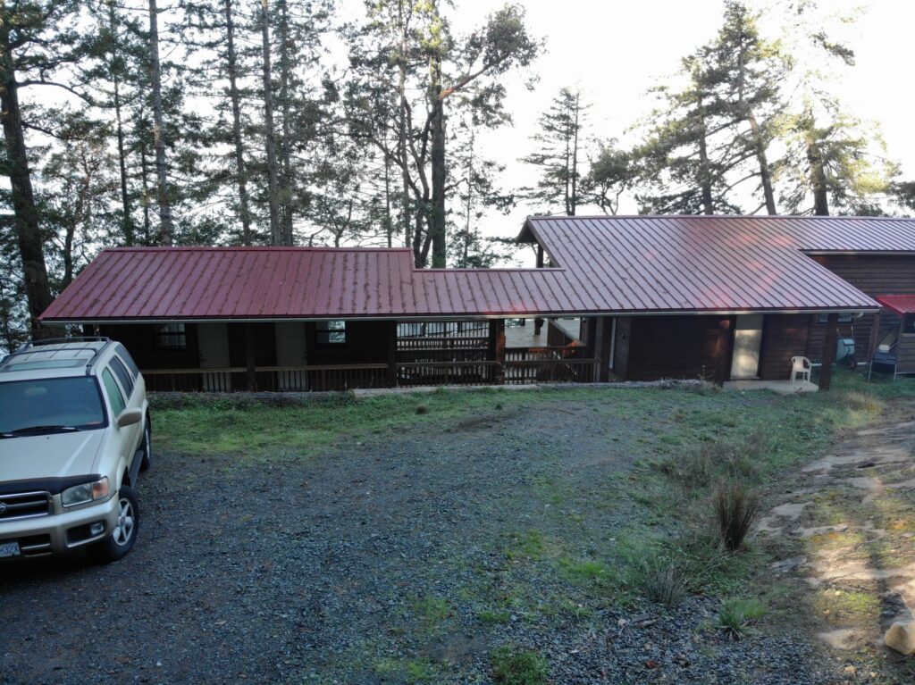The focus of this project’s design was to maximize the number of rooms with a beautiful ocean view while maintaining its small cabin feel. To achieve this, we decided upon its longer and more narrow footprint. Because it is located on a remote island, these clients chose to work with prefab builders. Our unique cabin kit saved them money on labour and also simplified the design and build process.
This floorplan has the main living area, and then separated second and third bedrooms. The two bedrooms are connected by a covered walkway, making the entire space feeling cohesive while still being private from each other. The two bedrooms also share a bathroom that has a separate entrance from the rest of the cabin. Between the bedrooms and the rest of the living space is a sprawling deck. Some of that decking area is roofed while the rest is open, making it the best of both worlds!
The majority of the main living area’s square footage is dedicated to an open concept room, combining its kitchen, dining room and living room. One entire wall of this space is almost entirely consumed by a series of massive windows facing the ocean. Looking out over the open water while curled up around the wood fireplace creates the perfect westcoast cabin experience.
On one side of the main living area is the master suite. It is complete with its own en suite bathroom, and provides enough space to be more than comfortable. Another distinct feature of the master bedroom is that it has its own private deck, disconnected from the rest of the decking. The result is a suite that feels spacious and private despite being connected to the rest of the home.
The other side of the cabin is where the main entryway is. There is a quaint foyer, complete with all the closet space you may need. It also leads to the laundry room, that also has some storage space and a hatch that leads to the crawlspace below. The crawlspace mirrors the entire living space above. It provides a surplus of storage, capable of containing everything you need to put away for the different seasons of the year.
With the cost of construction rising in British Columbia, many home builders are opting to build high quality prefabricated tiny homes, log cabins, and other smaller dwellings. These type of construction projects are efficiently designed to make the most of their smaller size. Those looking to build a design such as this one as a secondary suite, can even benefit from the government’s Secondary Suite Incentive Program. This can save them up to $40,000, depending on the size and total cost of the house.
Pacific Homes have built homes of every variety, and can work with you to create your perfect, personalized house. If you have any questions about our unique process, the benefits of our Pacific SmartWall System, or anything else about how we can best help you, reach out to expert team today.

