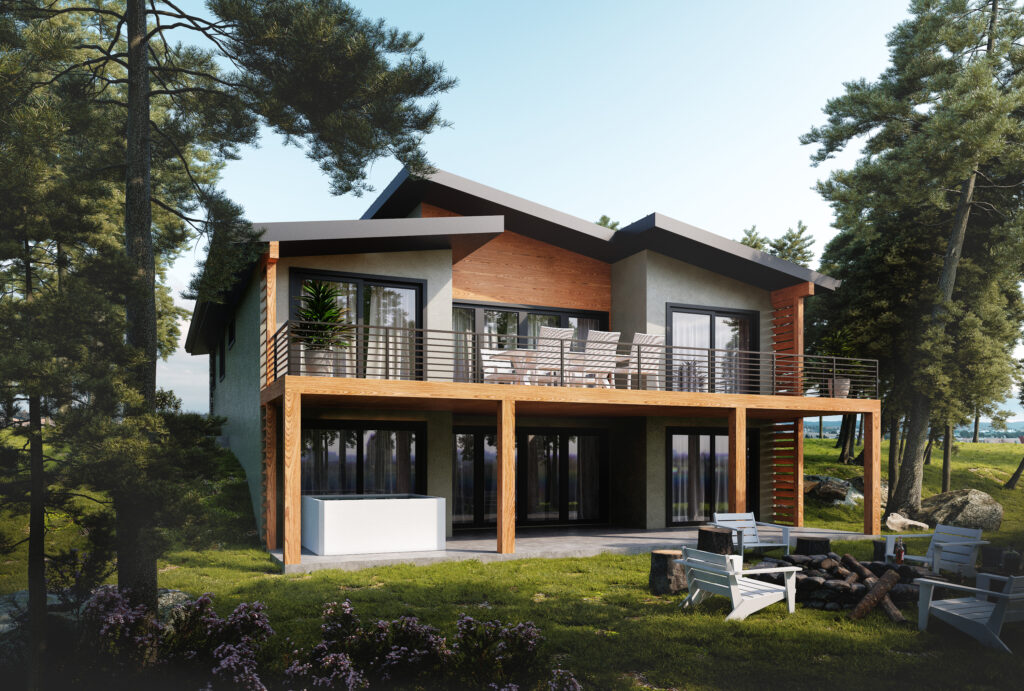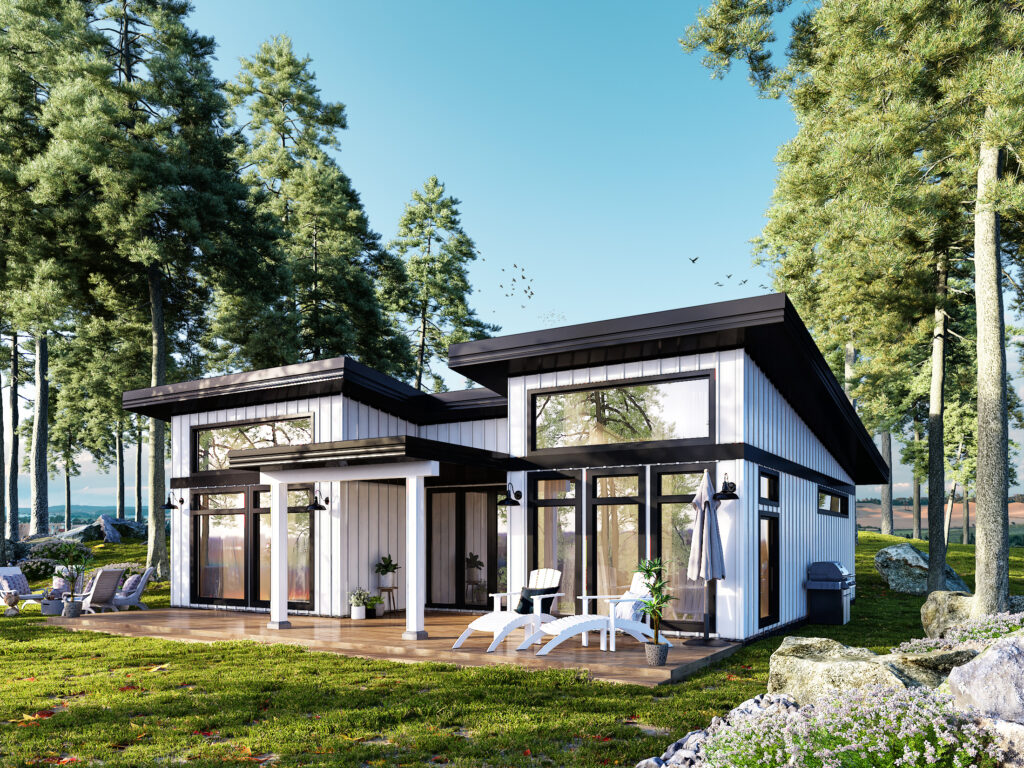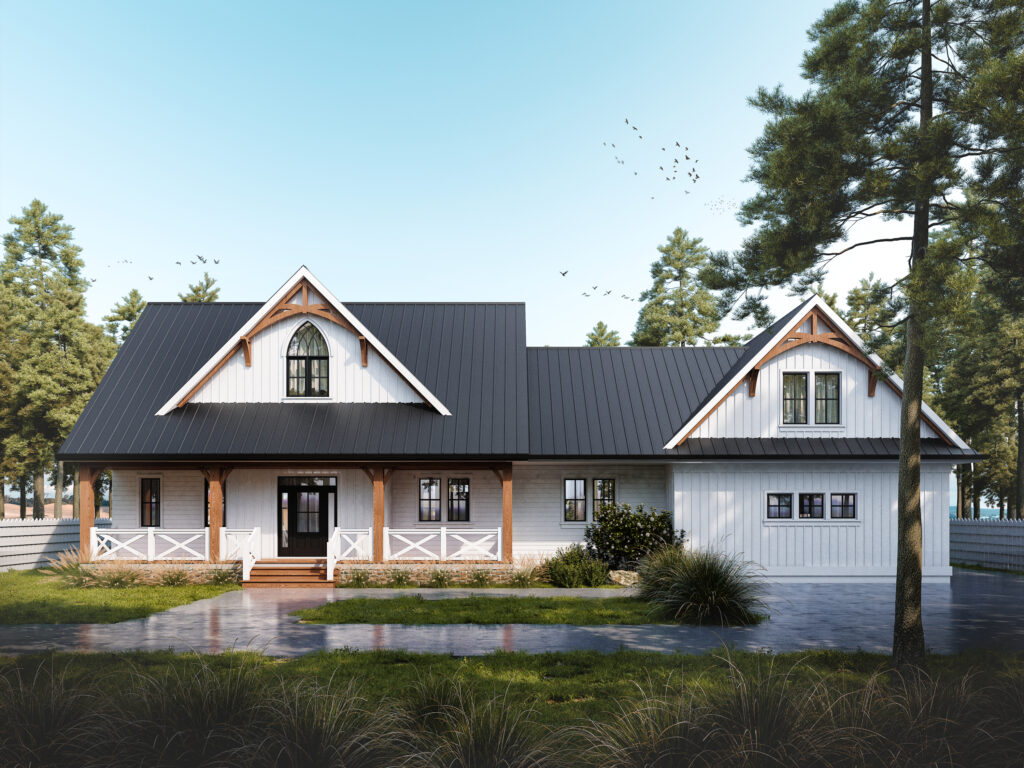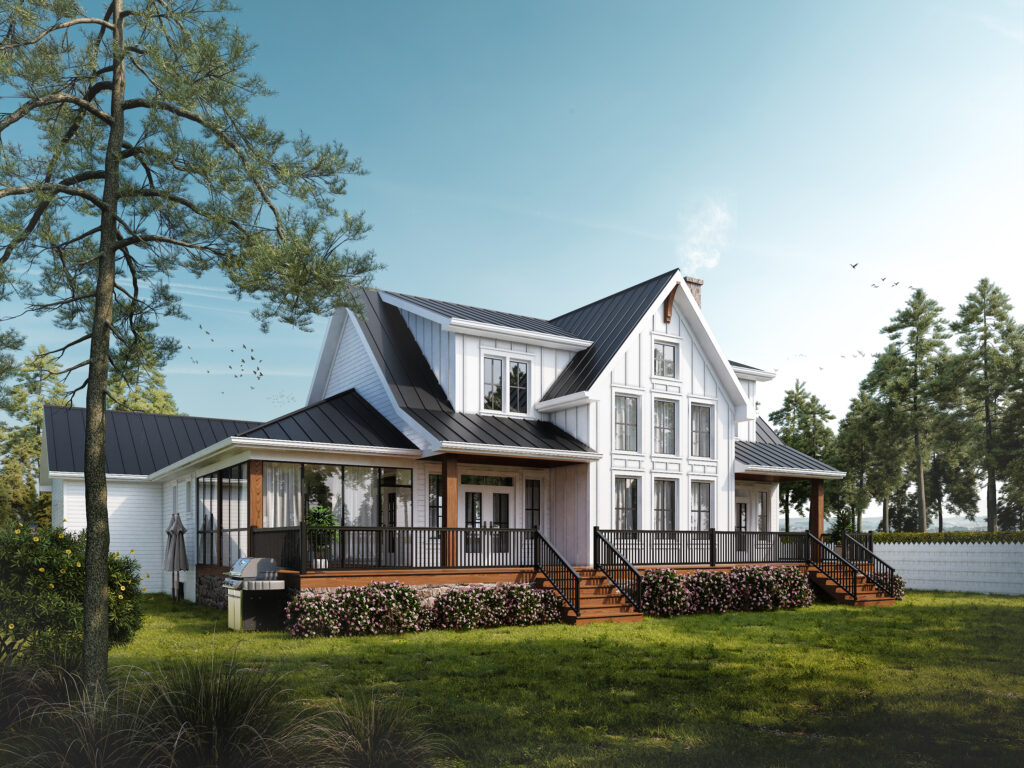Looking back at a fantastic year for us at Pacific Homes, we wanted to figure out exactly which of our home plans are being viewed, asked about and built the most. Speaking with our build specialists who are working alongside our clients, creating dream houses every day, we landed on these five designs. For the majority of people, these plans do not represent the final design that will be built, but serve as a jumping off point that they can then customize to suit them perfectly.
Here are our most popular house plans of 2023:
#1 The Malcolm
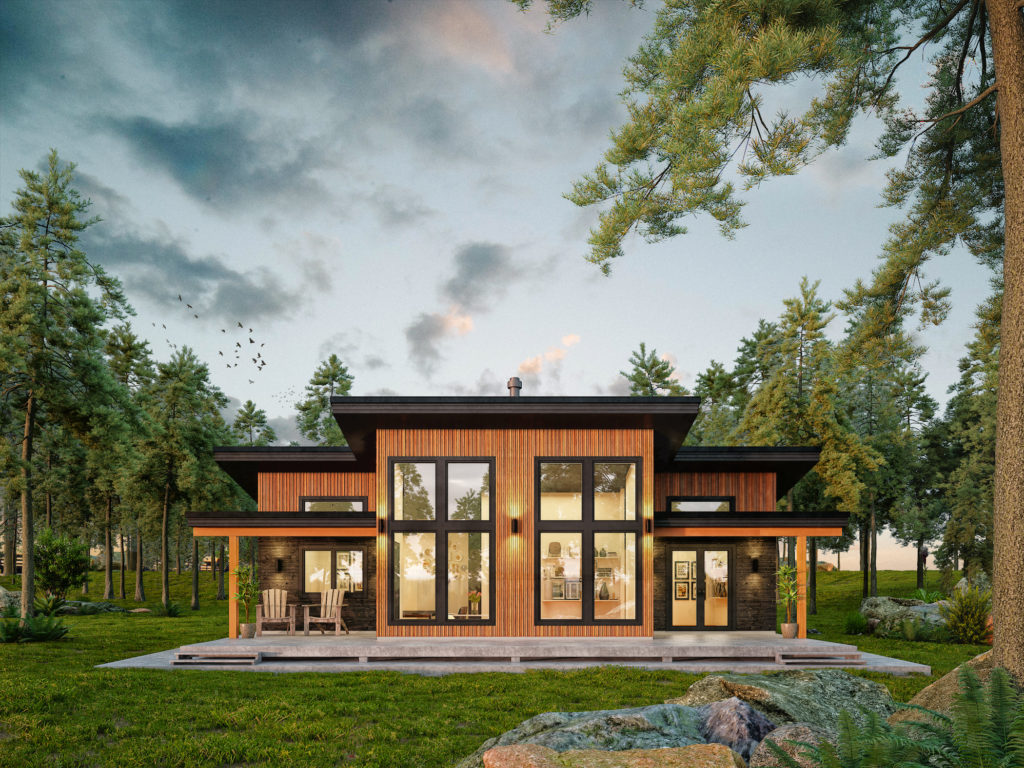
The Malcolm has a well-thought-out contemporary design that ensures a comfortable living experience for residents. It has a 1550 square foot open floor plan with tall ceilings that flood the main living space in natural light. The generously-sized kitchen seamlessly connects to the dining area and main living room. This creates an ideal setting for social gatherings. The master bedroom boasts a spacious walk-in closet and master bathroom. It also features a set of patio doors that open to an expansive porch, perfect for outdoor activities and enjoying summer sunsets. Two additional bedrooms near the rear entry offer convenient access to the laundry room and an extra bathroom. The primary focus of this residence was to achieve both visual appeal and environmental responsibility, making it a sustainable and energy-efficient home. It is no surprise to see this design make our list for 2023, it has been one of our most popular plans for a number of years!
#2 The Livingston
Our Livingston house plan offers 2706 square feet of space over its two floors of living area. Its contemporary design provides abundant natural light to illuminate the open kitchen and living area, along with the impressive master suite. The master bedroom features an en suite and a generously-sized walk-in closet. On the lower floor, there are two additional bedrooms, a recreation room, and a games room, creating an ideal space for entertaining people of all ages. Many of our clients gravitate to this plan because of how much flexibility the unfinished basement can provide.
#3 The Napa
The Napa home plan boasts a sleek and straightforward layout that offers fantastic indoor and outdoor spaces all on a single level. In total, the floorplan has 1425 square feet of living space. This space is largely split up between two bedrooms, two bathrooms, a sizable kitchen-great room, and an impressive patio area. The expansive and open layout in the main living space enables you to relish the warm summer breeze. For a more compact, rancher, this house plan provides everything you might need.
#4 The Chinook
The Chinook is a 2261 square foot, two-story modern farmhouse plan. Its bright and open design creates an inviting and pleasant space while making the home feel even bigger than it is. The home includes three bedrooms, three bathrooms as well as an expansive bonus room above the two car garage. This house plan was designed to perfectly accommodate for a family of any size.
#5 The Marquis
Designed to seamlessly integrate modern amenities, the Marquis presents a contemporary twist on the traditional. The two-story, 2550 square foot layout consists of three bedrooms and three bathrooms. It also features a spacious open kitchen and living area. The functional and simple design, with its open and spacious layout, provides endless opportunities for entertainment. Modern farmhouses like the Marquis and the Chinook are becoming increasingly popular with home builders. They provide a ton of open space with striking curb appeal.
These are some of our most popular plans, but no matter what you are looking for, we have the plan for you! When looking through our expansive catalogue of house plans, remember that any detail can be modified to your liking. Together, we can create your unique dream home!

