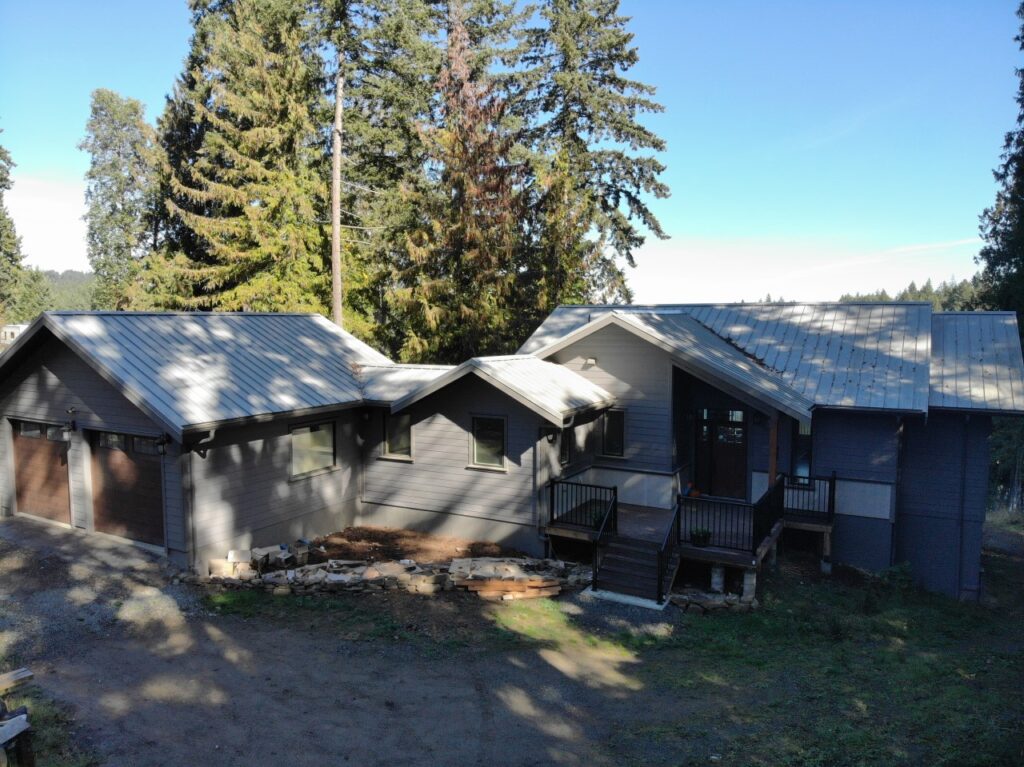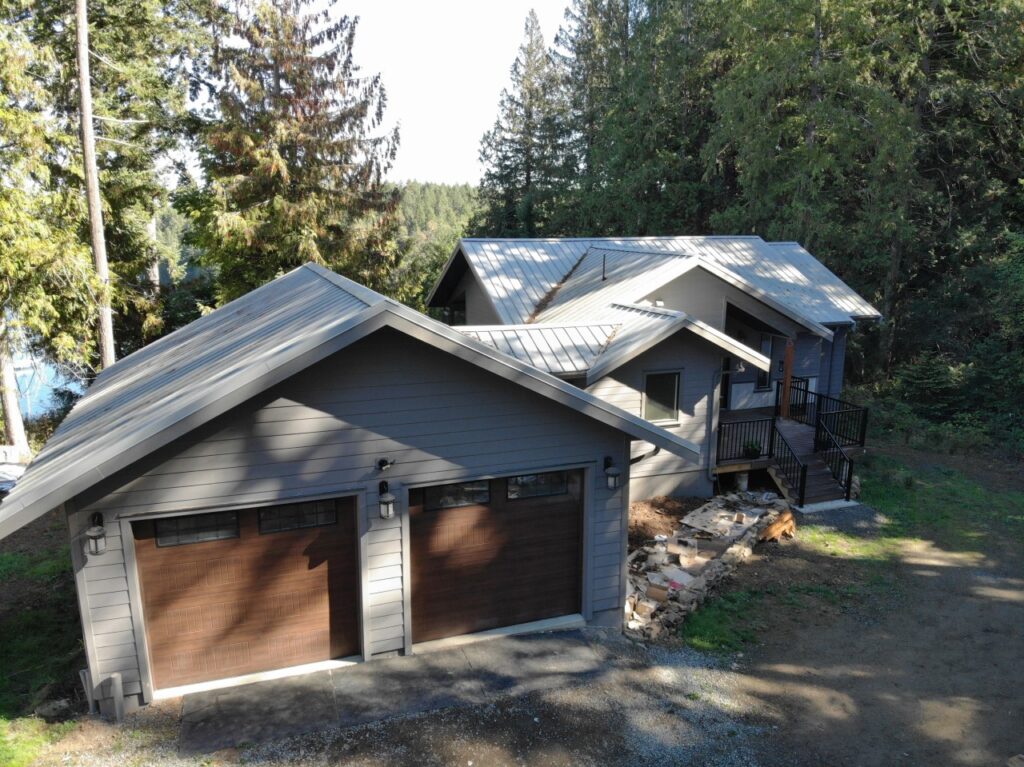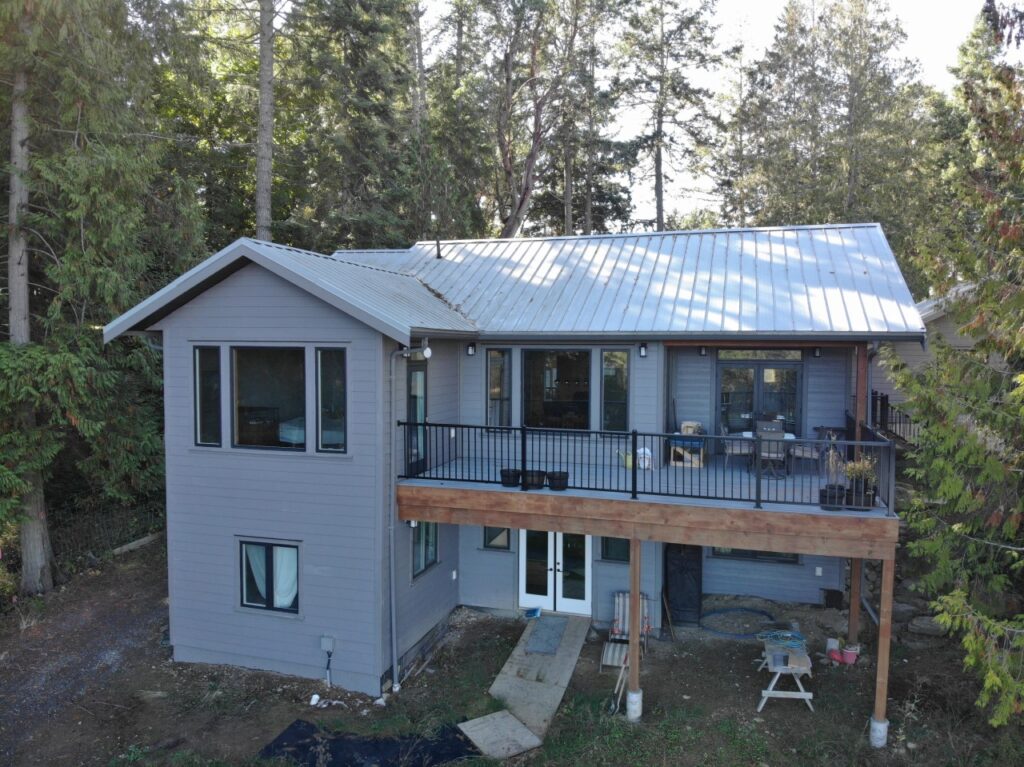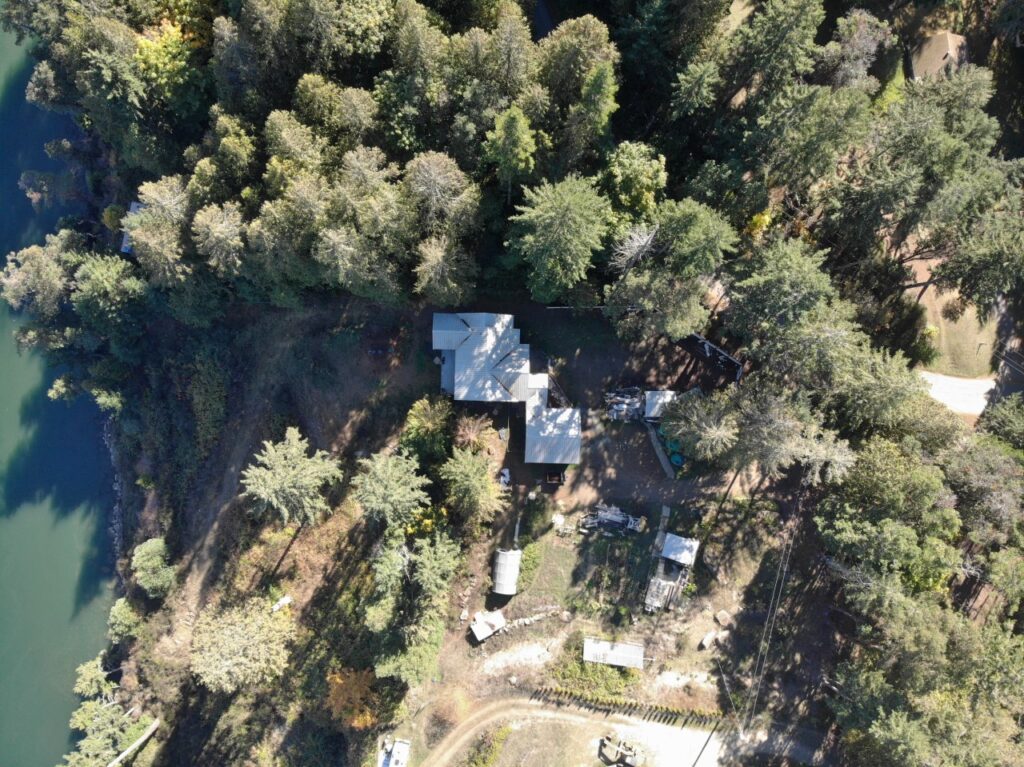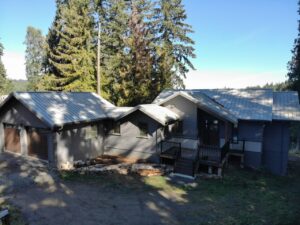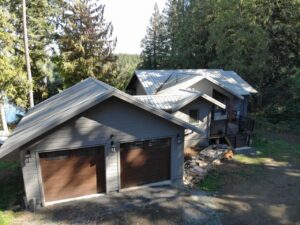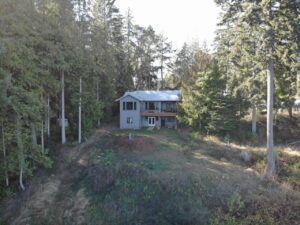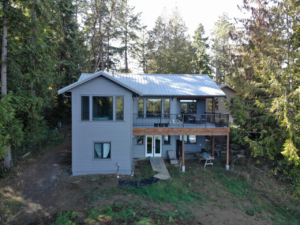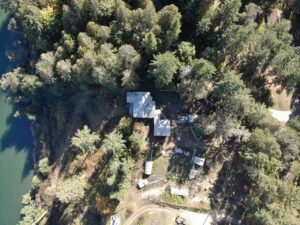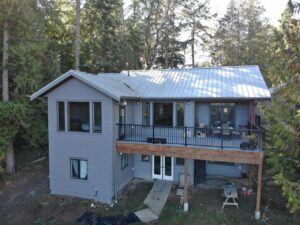This recently completed project was created by our clients, in collaboration with our expert design team. Throughout the design process, it was important for these homeowners to create a floorplan that fit their every need. The final product is a main floor that works perfectly as a rancher, with an ample amount of extra space below. That space could be used as a stand-alone basement suite, or provides the perfect area for guests. In total, this custom built house boasts four bathrooms, three bedrooms, and personalized floor plan with everything our clients were looking for.
The custom home’s main floor has everything that the homeowners would ever need. This allows for the homeowners to grow with the house without any need of access to the lower floor. Its entryway opens up to the main living space. This space combines a living room, dining room and kitchen in a grand, open concept area. Adjacent to the kitchen is a pantry that opens up to the laundry room, and connects to the spacious two-car garage. The living space also connects to one of the bathrooms, the deck, and the master suite.
One of the key features of this home’s design is its luxuriously large master suite. With sprawling windows looking down upon the bay below, the room is flooded with natural light. The suite also has private access to the deck, allowing the homeowners to conveniently access that outdoor space. It also has a large walk-in closet that also connects to the master bathroom. Overall, the master suite offers an abundance of space for these new homeowners.
Going down the stairs, one will find themselves in another living space that combines a kitchenette with another living room. Nearby is also a storage closet that opens up to a crawlspace, providing a ton of storage space. On one side of the main area, is one of the two bedrooms with accompanying en suite bathroom. The other side has the other bedroom and bathroom, as well as an office that could even be used as a fourth bedroom.
What this home provides, more than anything else, is comfort and versatility. We are excited to watch these homeowners grow, along with their dream home, and look forward to seeing more pictures once all of the landscaping has been completed.

