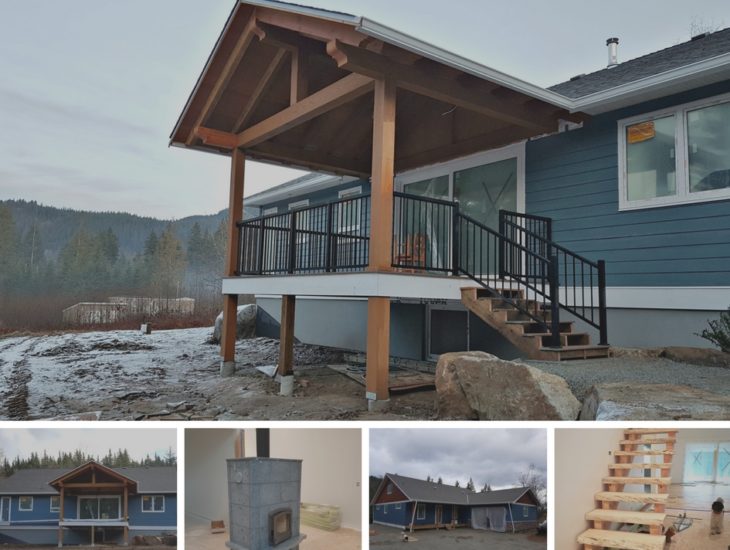
This nearly completed home in Mission, BC is making progress. Build specialist Jan Schulze custom designed this home for him and his wife. The Energy Efficient home incorporates our 2×6 Pacific SmartWall® System, a beautiful live edge custom staircase, and handcrafted timber accents.
Jan and his wife designed this house with their own ideas. The main focus was to keep the living/kitchen area in the centre of the house and separate from the guest/office area and their personal space.
A-Z-Pro Carpentry was contacted to erect the building package. Jan received the package on August 4th. The setup of the walls took 2 days, and on the 3rd day ordered a crane to lift the truss package on the exterior walls. After 2 days the trusses were set in place and the roof sheeting started.
This custom home offers 2300 sq.ft of living space and 600 sq.ft in the garage. On the rear elevation, you will see the handcrafted covered deck and large windows that bring in an abundance of natural light throughout the main floor and living space. Jan and his wife are close to the finish line and hope to move in by mid-January.
