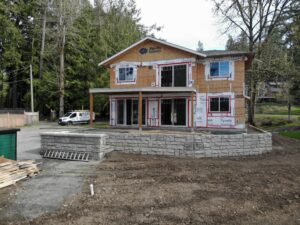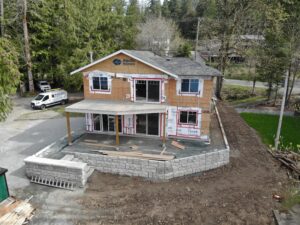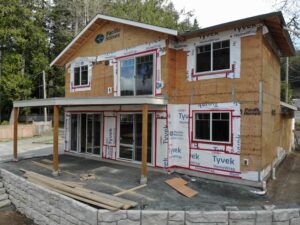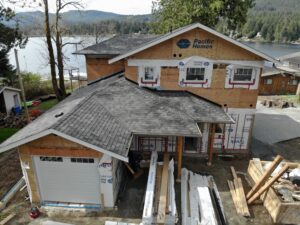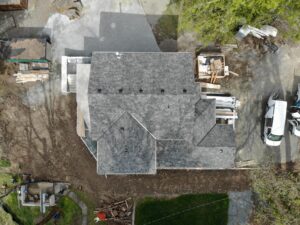This custom home was designed by the home owners in collaboration with our expert design team. The home owners had this beautiful lakefront property, and were looking to create a design that would take advantage of their view. Working with our design and engineering teams, this design was decided upon as it perfectly fits what they had envisioned. This home will benefit from the airtight Pacific Smartwall System, with its excellent soundproofing and insulation.
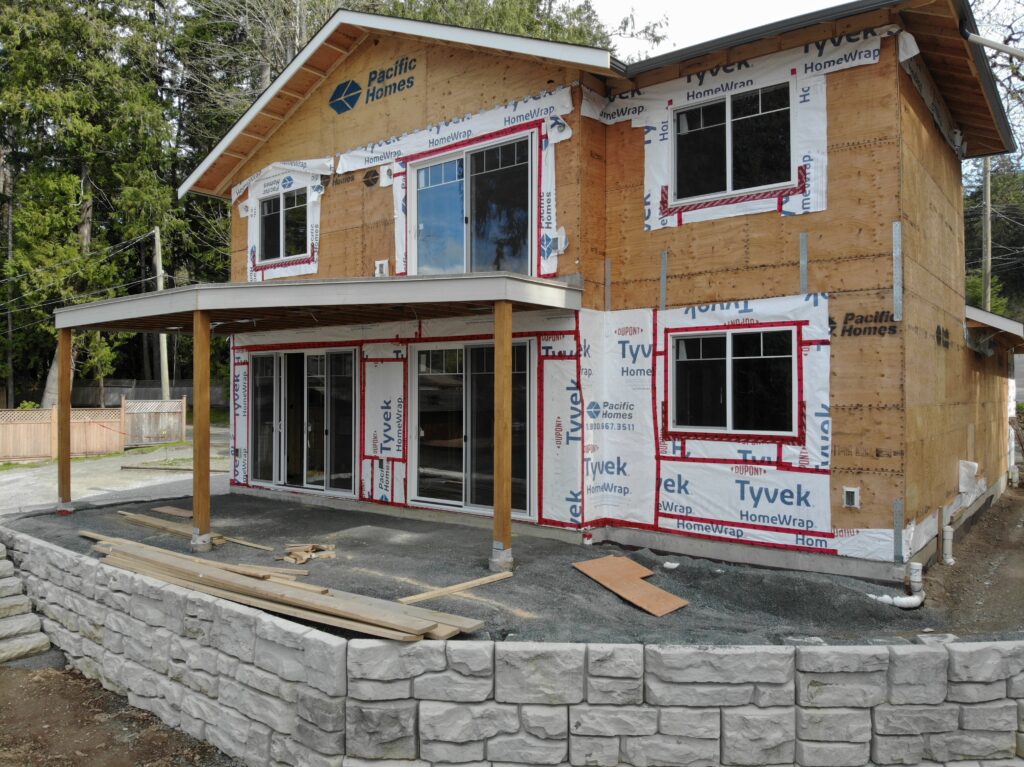
The home has two floors, totaling in 2271 square feet of indoor space, with additional storage space in the form of a crawlspace underneath. It has two bedrooms and three bathrooms spread over its two floors. It also features a single car garage, a covered patio on the lower floor and a spacious deck on the upper floor.
The main floor of the home is where the master bedroom is found. It has a prominent window that looks out over the lake, allowing every day to start with a gorgeous view. The master bedroom also has a spacious ensuite bathroom and a built in closet. The bedroom opens up to the main living space, with an open concept kitchen, dining room and living room. This entire space is highlighted by the sprawling glass doors that open up to the patio and the lake views beyond. The floor’s opposite side has the main entryway, a foyer, as well as a powder room.
On the floor above, the stairs open up to another large family room with access to the deck with stunning backdrop. The second bedroom resides just adjacent, ample sized for any guests to stay in comfortably. On the opposite side of the floor is a spacious office, the third bathroom, and some extra storage space.
The home is nearing completion, and the home owners are excited to be moving in shortly. We hope to return soon to take some updated pictures of the finished product!

