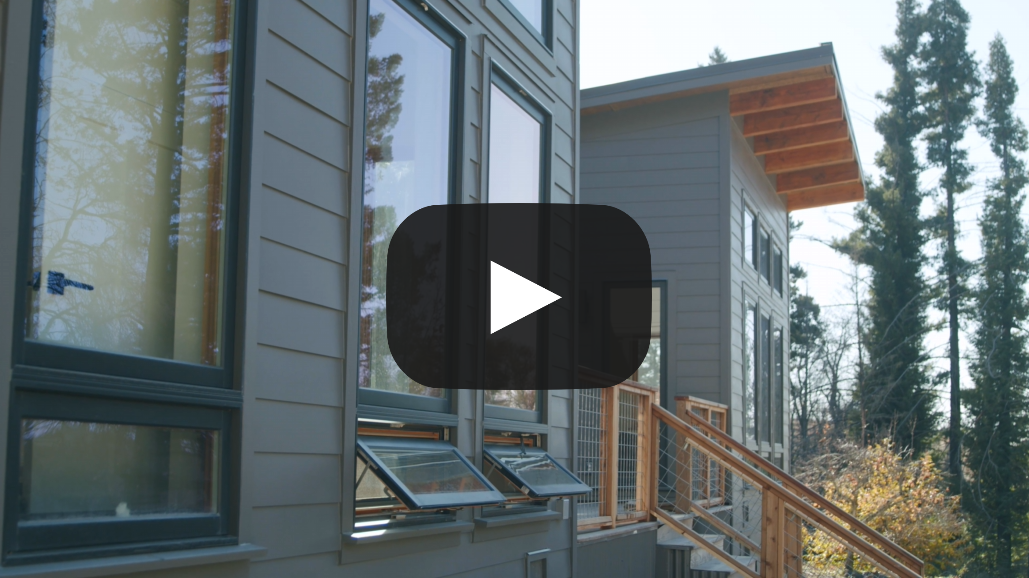This 2027 square foot, hillside rancher was tailored to perfectly fit the lifestyle of our California-based clients. The homeowners worked closely with our Pacific Homes design team to ensure the home was designed to their every specification.
The home is split into two sides. As you walk through the entrance and into the foyer, on your left there is a stunning great room with massive windows peering out over the Californian countryside. The rest of the open-concept space includes a beautiful kitchen with accompanying dining room which creates the perfect area for entertaining guests. The other half of the home features a master bedroom, complete with ensuite bathroom, a second bedroom, a sizable den that is used as an office, and a main bathroom just adjacent to the main entrance. Between these two portions of the house is a giant deck that allows for the home owners to soak up the incredible Californian sunshine.
Click below to watch a showcase video of this home, shot and produced by our friends at Riptide Studios!
 If you’re looking to create the perfect home fitted to your lot, get in contact with one of our Build Specialists below!
If you’re looking to create the perfect home fitted to your lot, get in contact with one of our Build Specialists below!
