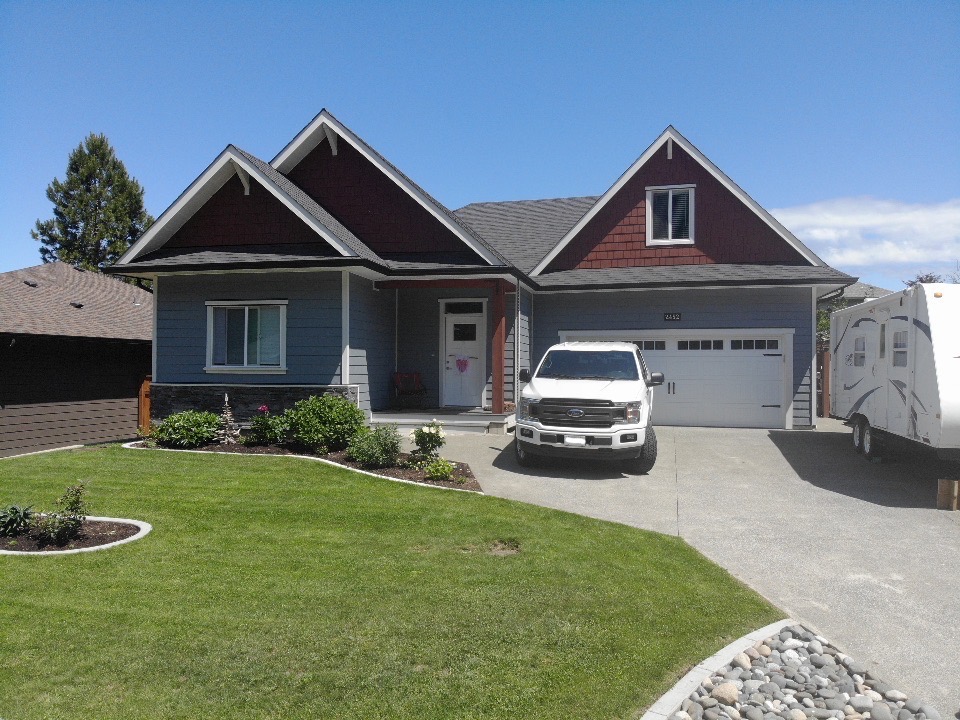This efficient, custom designed home can now be found as one of our inspirational plans. We named this package The Delta! Its efficient, 1689 square foot floor plan embraces modern design while maintaining a reasonable budget. The design is efficient in that it includes three bedrooms and two bathrooms while also providing sufficient space for a family. The home also includes a laundry room, a bonus room above the double car garage, and an aesthetically pleasing living space that merges a kitchen, dining room and great room. This layout was created in collaboration with our expert design team, focused around providing the perfect living space for a growing family.
If you want to create your perfect family home, get it touch with one of our build specialists!

