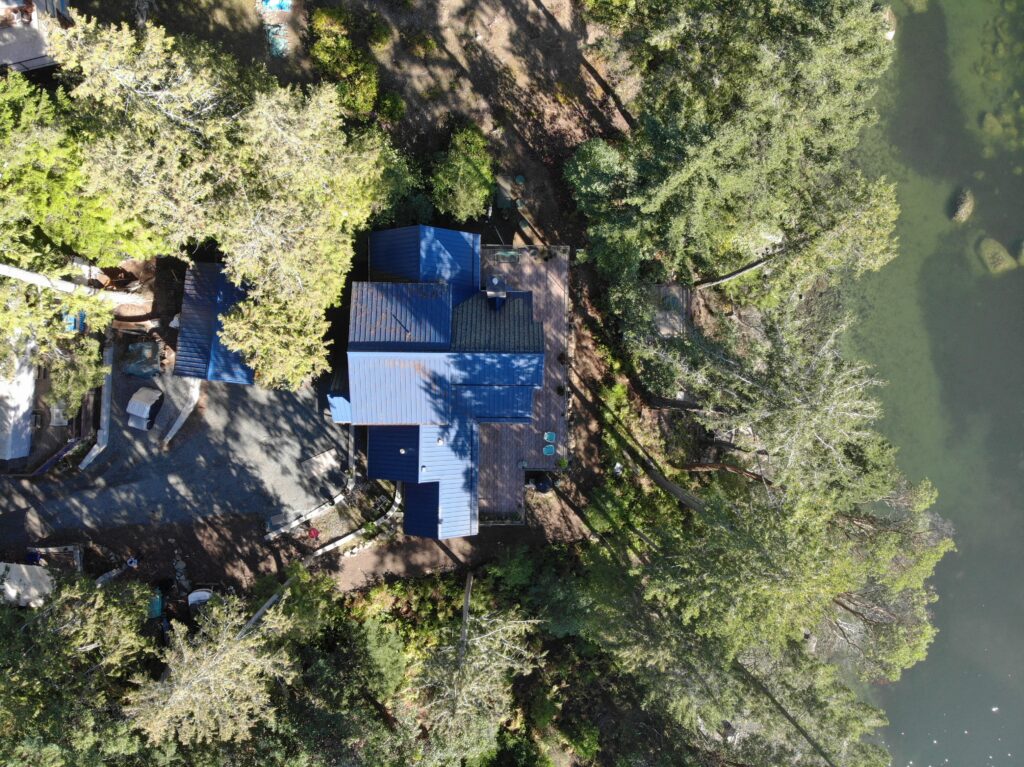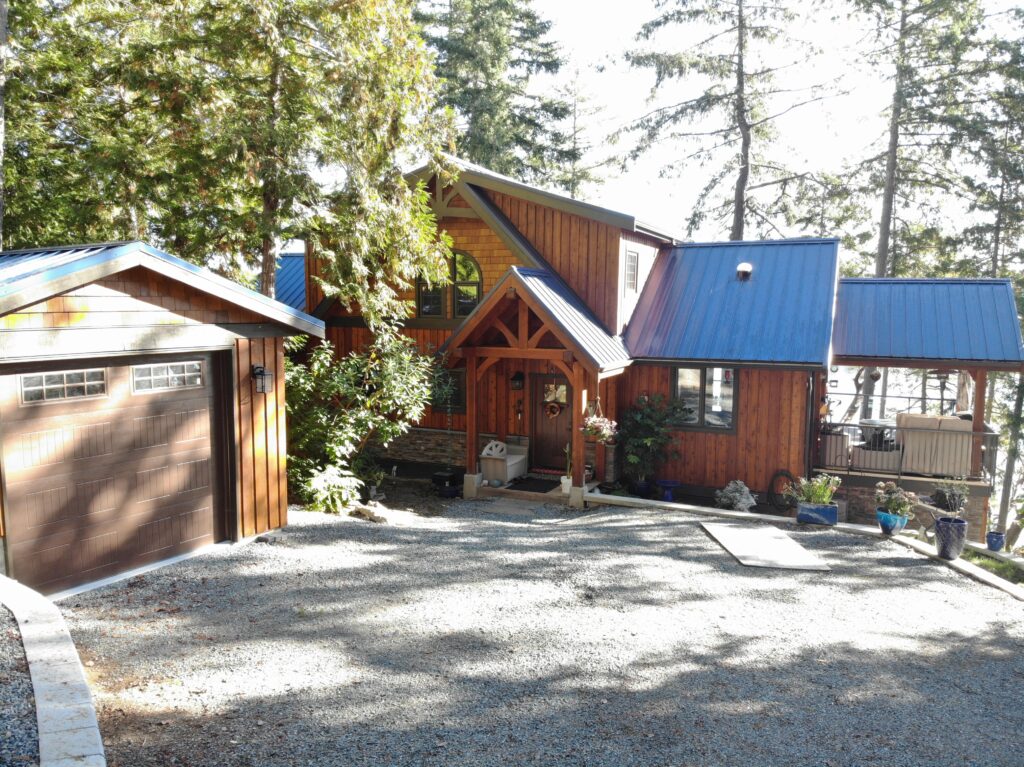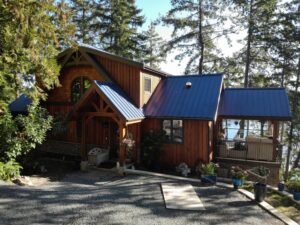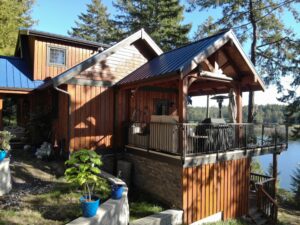We were recently lucky enough to visit and take some photos of this luxurious waterfront home. These homeowners wanted to build their dream home with ample space for entertaining guests and room to grow in the future. Together, we created a 3174 square foot, three story house plan that is perfectly tailored to fit our customer’s needs. It features a spacious, open concept living space on the main floor and a large unfinished basement below.
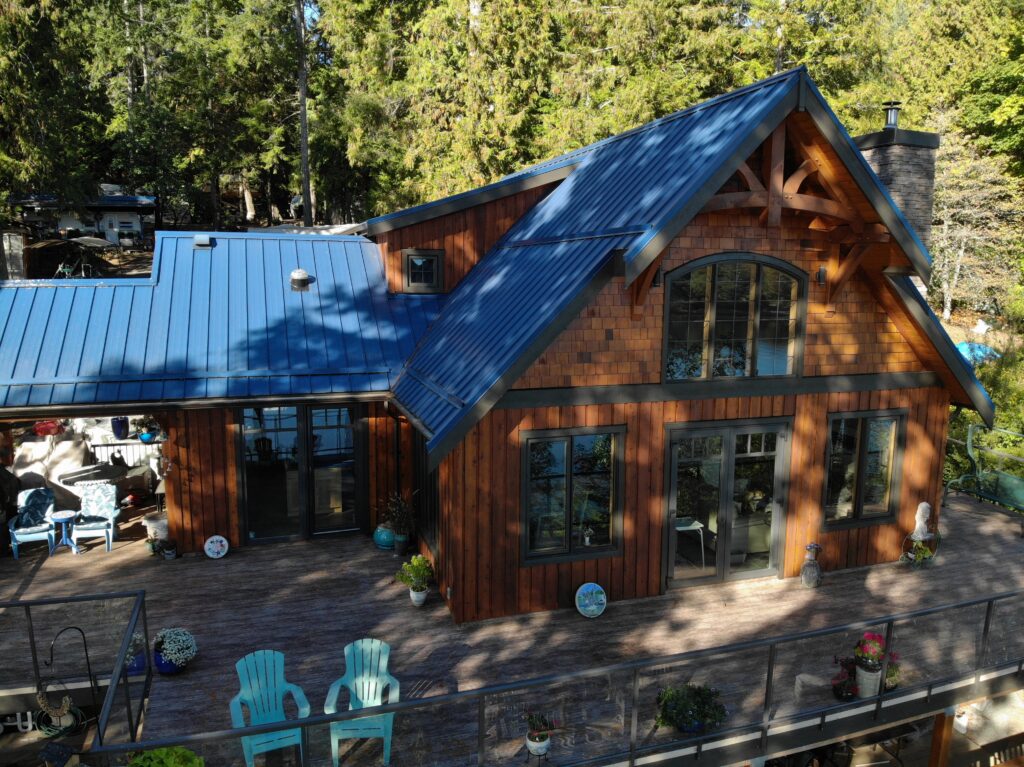
The main floor’s living area is designed around appreciating the home’s spectacular view by creating a lot of indoor/outdoor space. This is accomplished with many glass doors and windows separating the main living area from the sprawling, wrap-around deck facing toward the water. Inside, the living room’s tall, vaulted ceilings give it an open and airy feeling. The living room also opens up to a fully equipped, spacious kitchen with its own ocean front view to gaze at while cooking.
On the other side of the home’s floor plan is the master suite. It, too, has a view down to the beach and ocean just below, as well as separate access to the deck. The highlight of the master suite is the expansive en suite bathroom and walk-in closet. Both provide a luxurious amount of space and will allow these homeowners to have more than enough space to be comfortable in their space. The rest of the main floor is dedicated to the main entryway, a laundry and utility room, and one of the house’s three bathrooms.
Above the central portion of the main floor is an upper floor that is the perfect space for guests to stay. It has a sizable bedroom with its own private complete bathroom. The rest of the floor is a combination of a den and a personal library. In total, this space has everything one could need to host others while giving them their own personal space.
A huge advantage these homeowners will have going forward is the option for the house to grow along with them. The open and spacious unfinished basement provides so many options going forward. Many of our clients choose to transform them into secondary units that can then be rented out for additional income. Otherwise, these homeowners may choose to turn it into a workshop, additional bedrooms, or any number of other options. Using our Pacific SmartWall System, they will not be limited in any way making modifications in the future.
These homeowners were a joy to work with, and we were thrilled to have this opportunity to revisit the house now that it is complete. If you are looking to build your custom dream home, reach out to one of build specialists and we will get started today!

