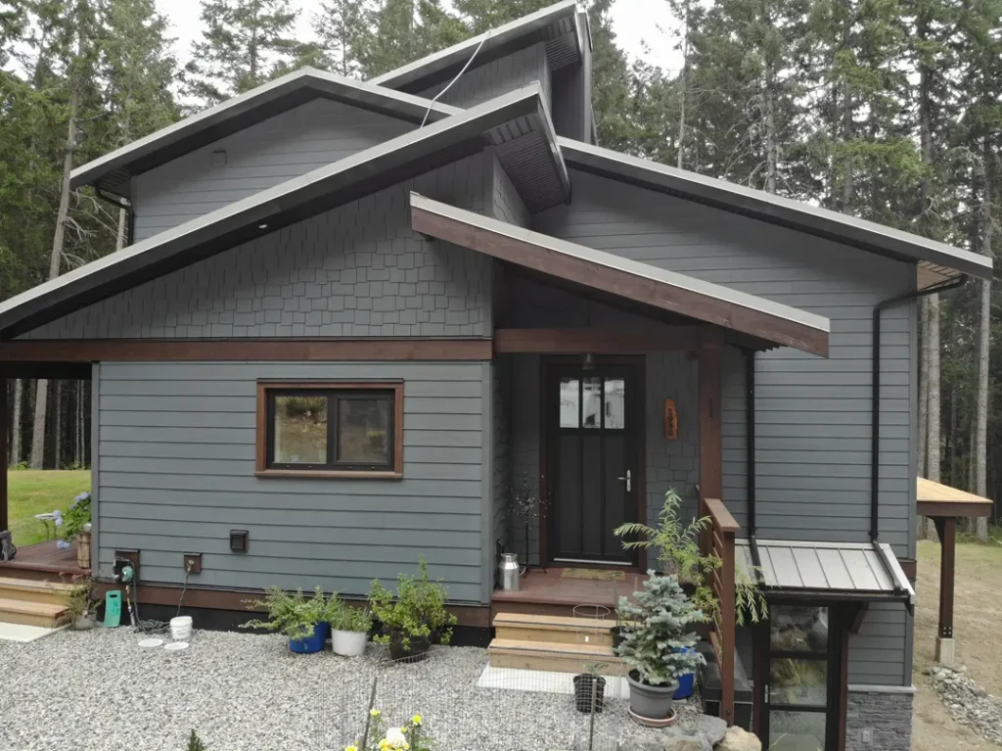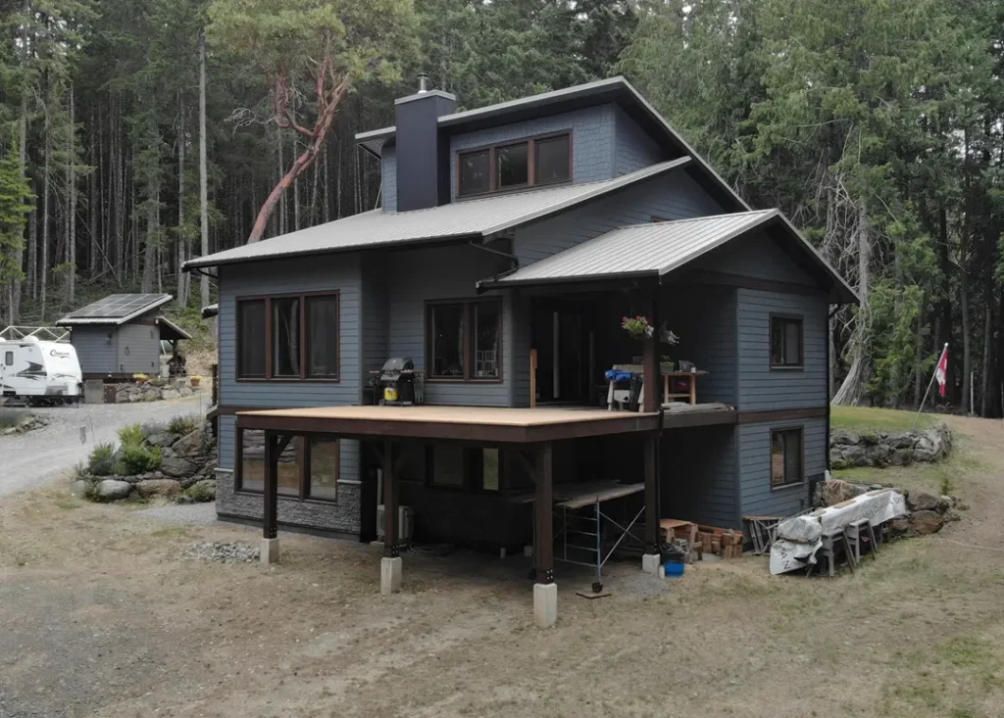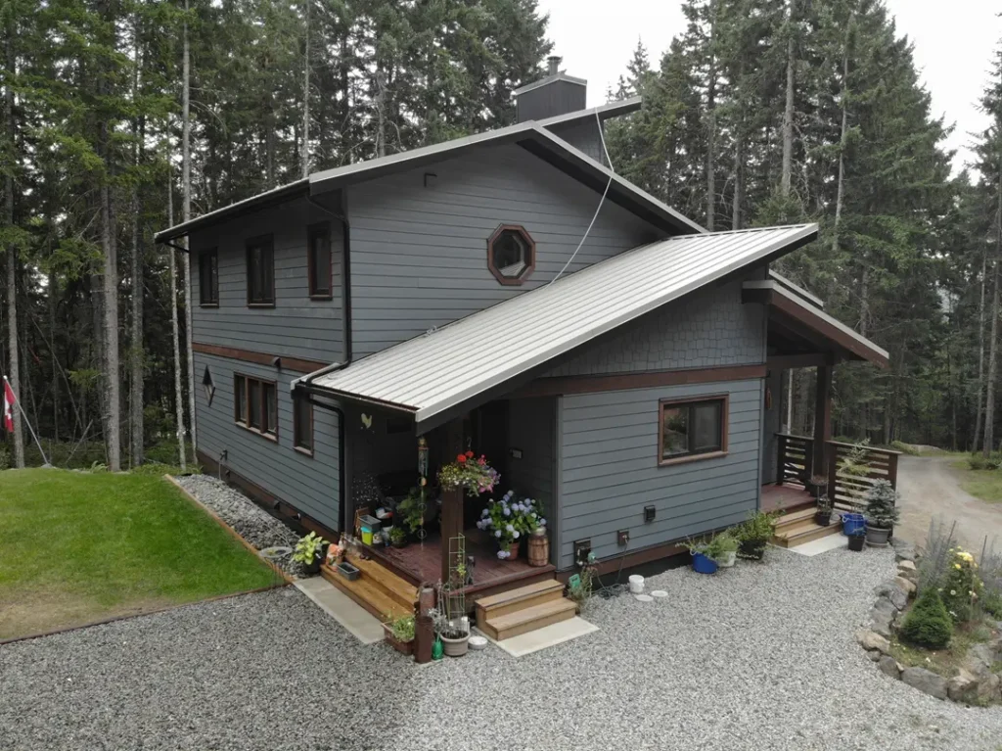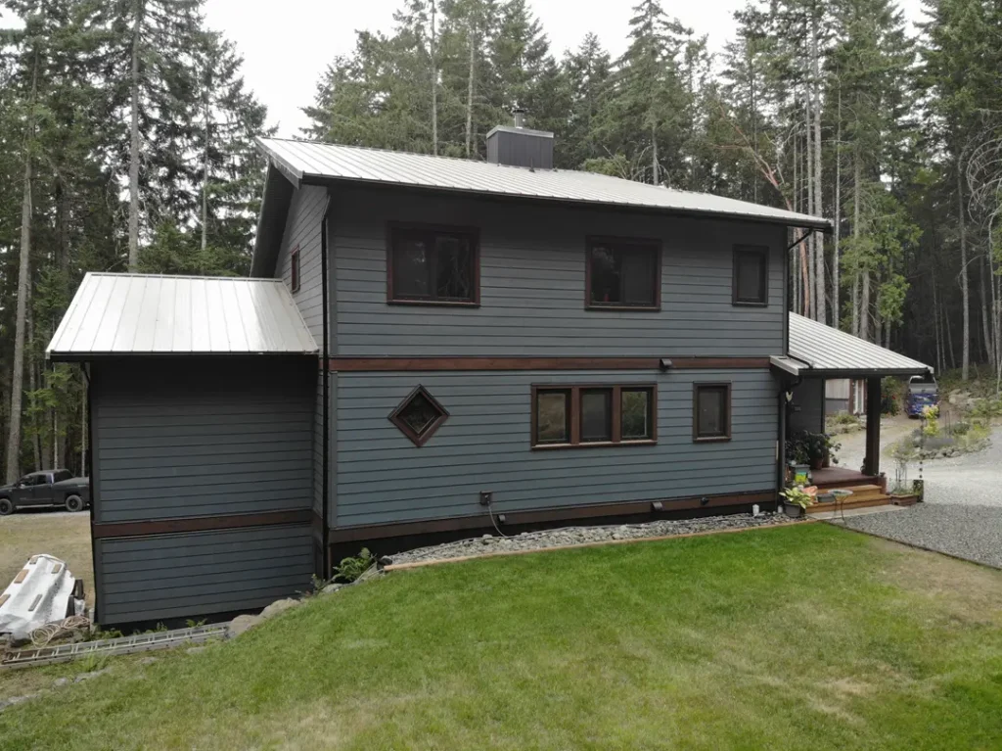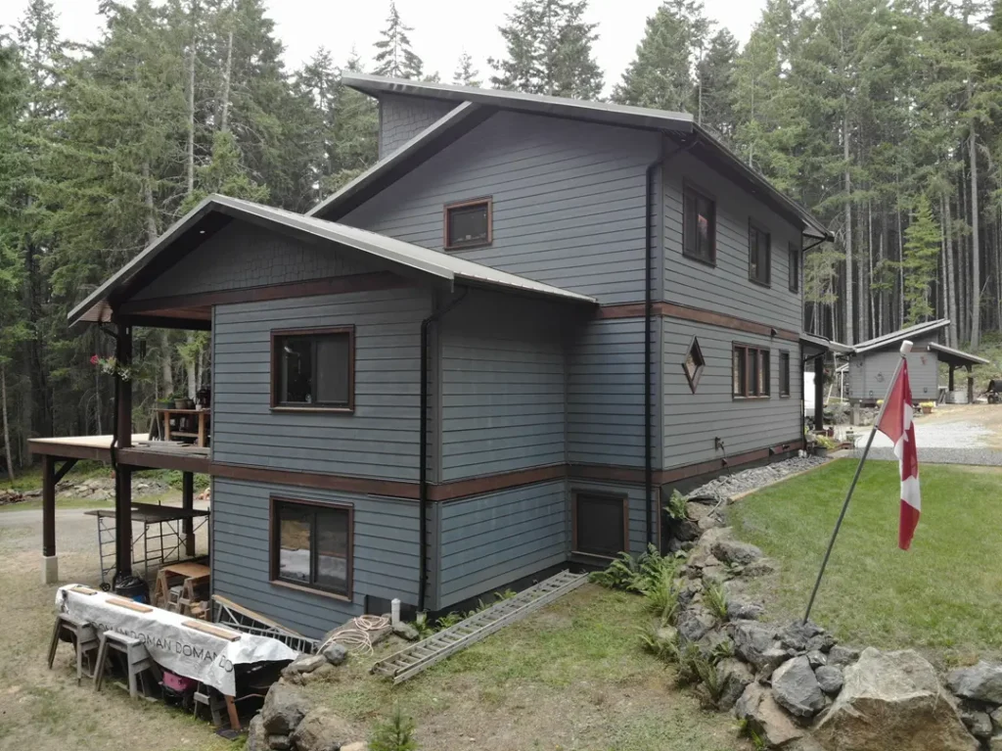Nestled among the towering evergreens of Vancouver Island, British Columbia, this striking custom-designed home showcases the perfect marriage of contemporary architecture and natural beauty. This completely custom three-story residence was thoughtfully crafted to embrace its forested surroundings while providing modern luxury and comfort for its owners.
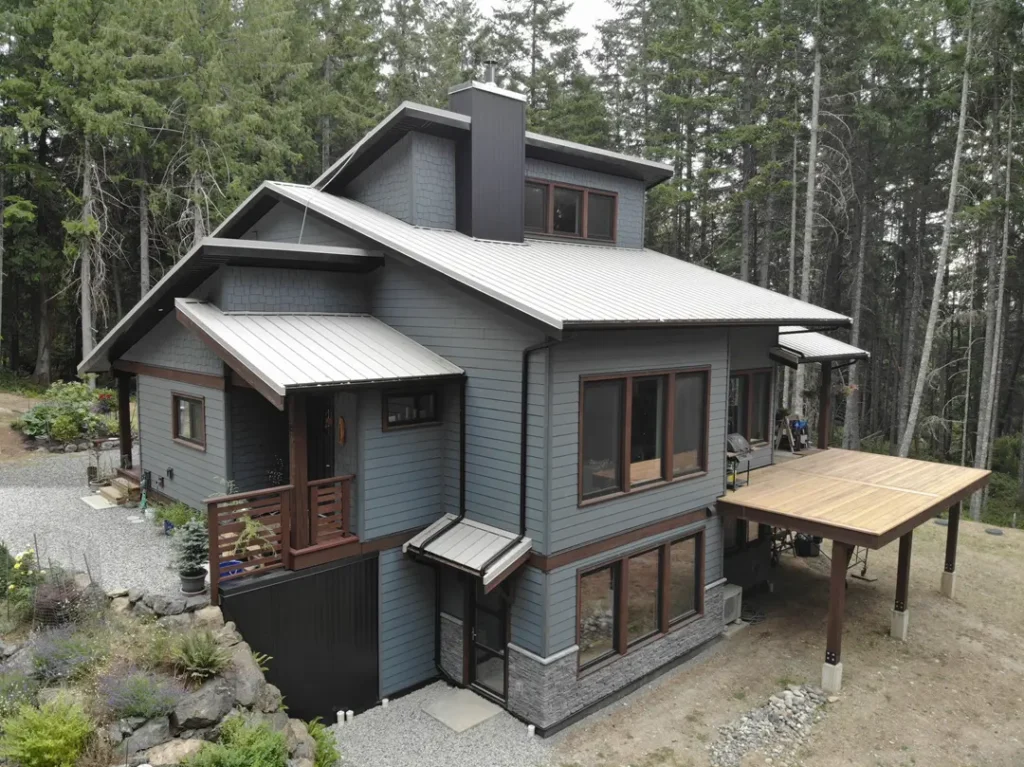
Originally conceived with a partial crawlspace foundation, the homeowners made the strategic decision to upgrade to a full basement during construction, transforming this into an impressive three-story home that maximizes both living space and functionality. Their choice of James Hardie “Evening Blue” painted siding paired with warm wood accents and sleek metal roofing creates a sophisticated exterior that complements the Pacific Northwest’s natural palette.
The home’s distinctive architectural features include soaring rooflines, expansive windows that flood the interior with natural light, and thoughtfully positioned covered outdoor spaces that extend the living area into nature. A spacious, elevated deck system provides the perfect vantage point to enjoy the serene forest setting, while the carefully planned layout ensures seamless indoor-outdoor living.
On the 1541 square foot main floor, you will find the majority of the area dedicated to an open concept living space that combines the living room, dining room and kitchen. Adjacent to the dining room is also where you can access the covered porch and elevated deck. This level also includes the primary suite, complete with a spacious walk-in-closet and ensuite bathroom. There is also an entry foyer, a mudroom and a second bathroom on the opposite side of the primary suite.
The upper floor provides two additional bedrooms, along with a shared bathroom. Across the floor is also a spacious storage room. One noticeable feature as you walk into the loft that takes up a large portion of this floor’s square footage is the vaulted ceilings that accent each room and provide some character to the space. The basement down below can serve as a full separate suite, or can be an extension of the larger home. It features another two bedrooms, a bathroom, a living space similar to the one above, and a refrigerated room that can be used to store kitchen goods at an ideal temperature.
This custom design exemplifies Pacific Homes’ commitment to creating unique residences tailored to each client’s vision and lifestyle. From the striking diamond-shaped accent windows to the generous overhangs that provide weather protection, every detail has been carefully considered to create a home that’s both visually stunning and perfectly suited to Vancouver Island’s climate.
The property’s private forest setting offers the ultimate retreat from everyday life, while the home’s modern amenities and custom design ensure comfort and style at every turn. This remarkable residence stands as a testament to the beauty that emerges when thoughtful design meets the natural splendor of British Columbia’s coast.
These homeowners have already moved in while they are working on the final touches, including installing railing around the deck and finishing the basement. We look forward to visiting again soon when the build is completely finished!

