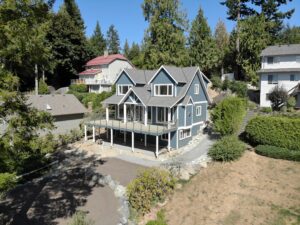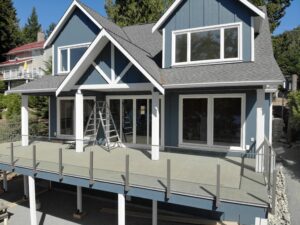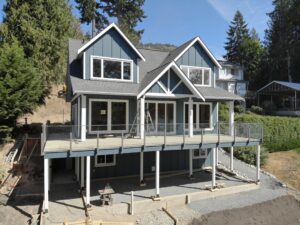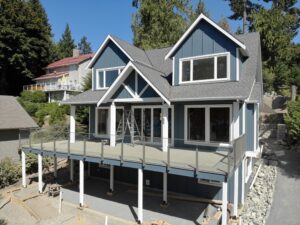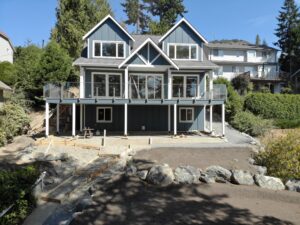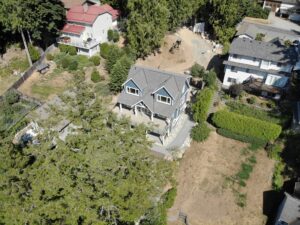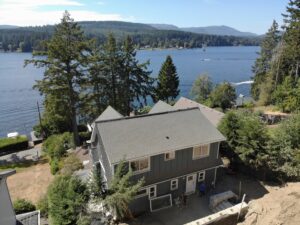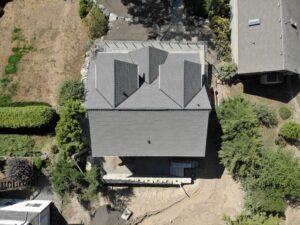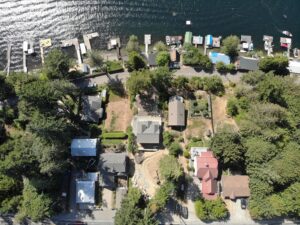Located just of the pacific coast, this home is focused around appreciating its incredible views. With its three floors and over 1990 square feet of living space, as well as a 1026 square foot basement, this home is designed to comfortably fit the whole family. The main floor features an open concept kitchen, dining room and living room with sprawling windows that face out to the water. This floor also includes the master bedroom with accompanying en suite bathroom. Upstairs, another pair of bedrooms with a shared bathroom. There are also a den and a bonus room to be found on the upper floor. They can be converted into a playroom, office, or even extra bedrooms if the homeowners see fit. This coast side home equips a west coast family with everything they could ever need!
If you are interested in designing and creating your family’s perfect home, get in contact with one of our build specialists here:

