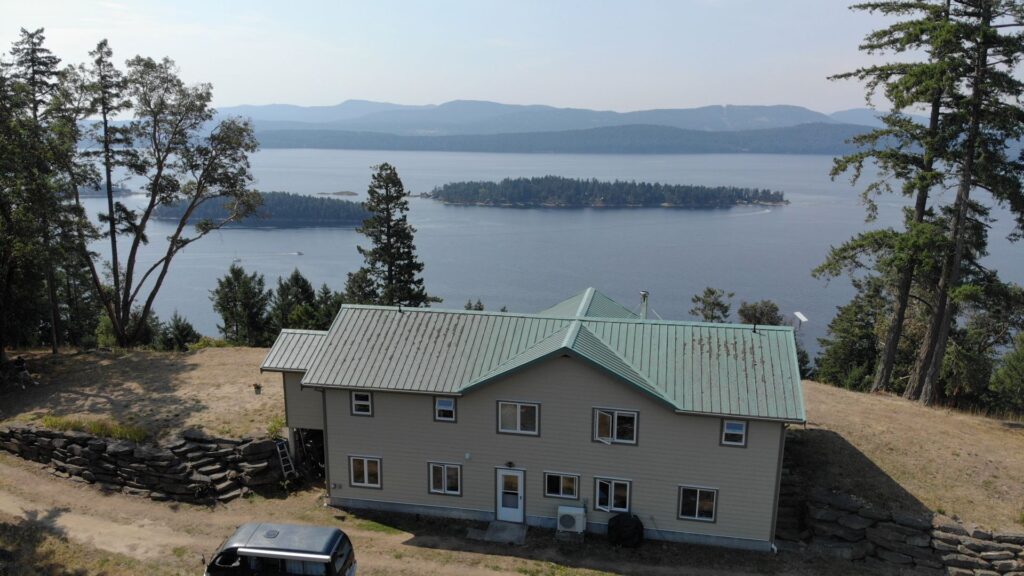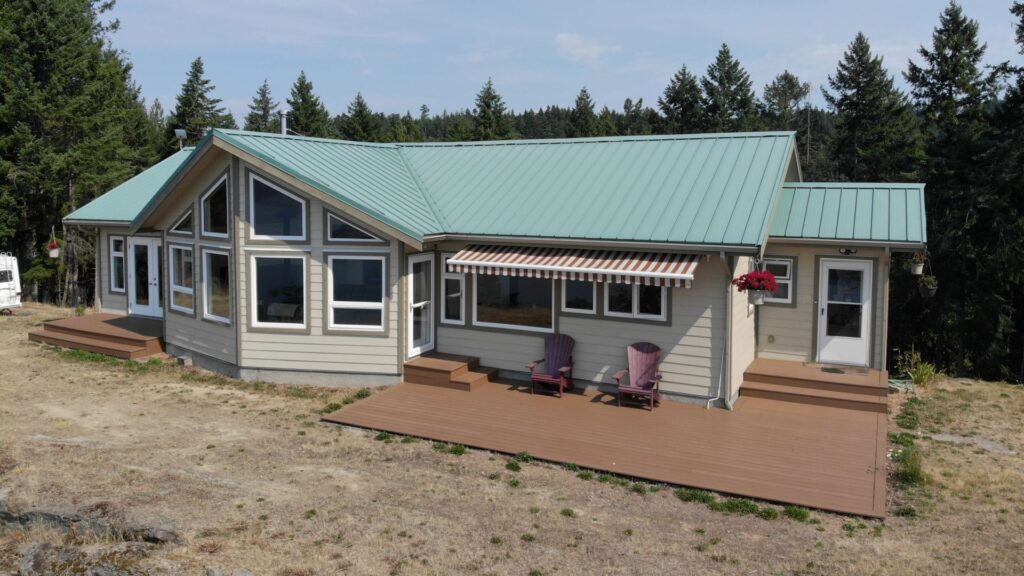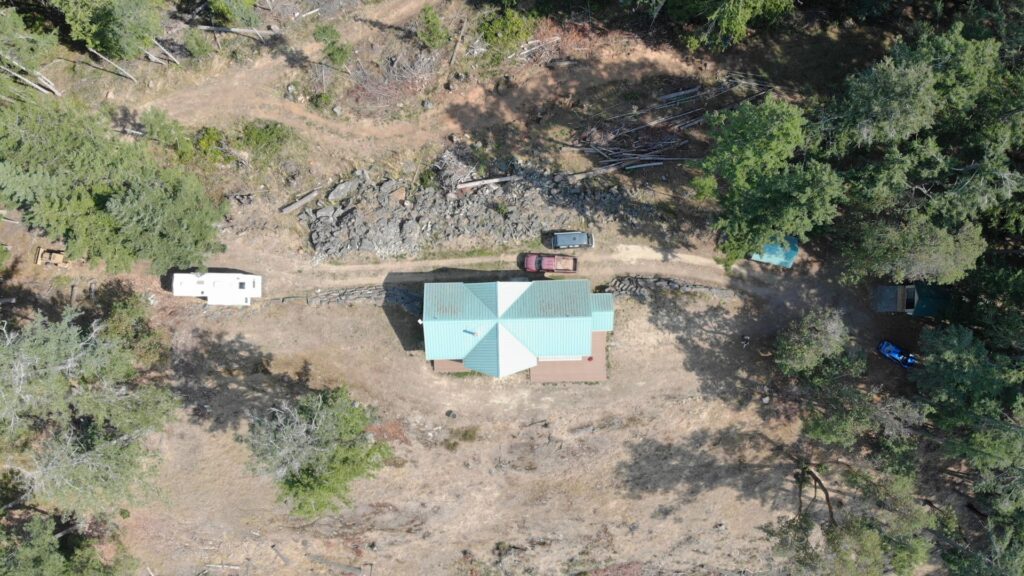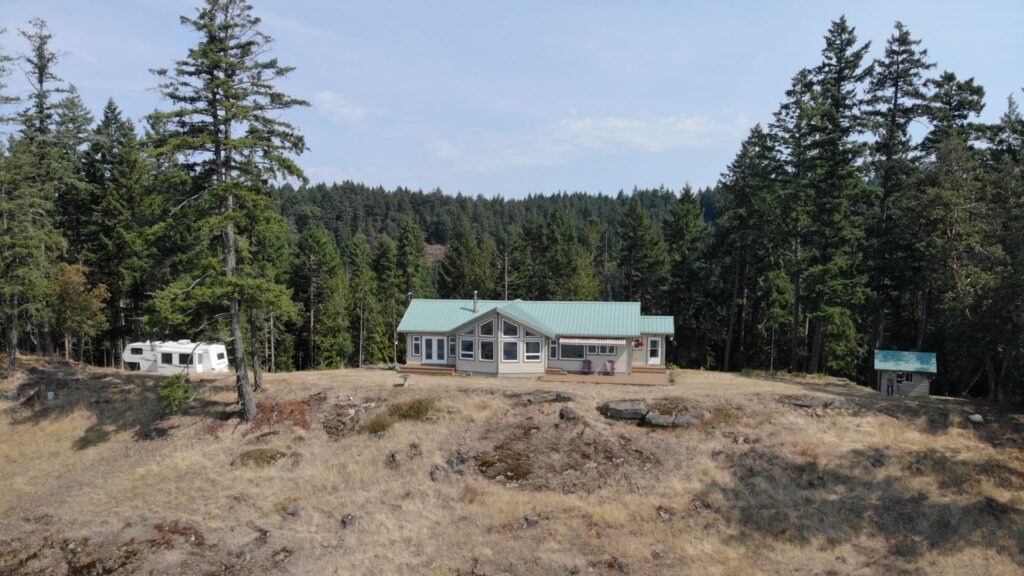This stunning custom home showcases the perfect blend of modern prefab construction techniques and traditional coastal architecture on one of British Columbia’s picturesque islands. Designed to maximize the breathtaking waterfront views while harmonizing with the natural landscape, this residence demonstrates how contemporary kit home systems can deliver both efficiency and architectural distinction in BC’s unique island environments.

The home features a distinctive multi-level design with a striking green metal roof that complements the surrounding evergreen forest. The exterior combines warm neutral tones in horizontal siding with crisp white trim, creating a welcoming aesthetic that feels both contemporary and timeless. Large windows throughout the structure, including dramatic triangular gable-end glazing, flood the interior with natural light while framing spectacular views of the surrounding islands and ocean waters. The generous wraparound decking extends the living space outdoors, providing multiple vantage points to enjoy the property’s remarkable setting.

To best suit its homeowner’s needs, the floorplan for this custom build has everything one would need on the main, upper floor with a full unfinished basement below. The main floor is much like a rancher house plan, complete with three bedrooms, two bathrooms, a kitchen, living room, dining room, and laundry room. The primary suite is positioned on its own wing of the home, providing a peaceful retreat, highlighted by its spectacular ocean view and en suite bathroom with his-and-hers sinks. The far wing from there is where the full kitchen, dining room, laundry room and the other bathroom is located. Between these are where you can find the second and third bedrooms, as well as the spacious living space. This living room features vaulted ceilings, allowing for expansive windows, flooding the room with natural light and allowing you to fully appreciate the house’s spectacular setting.

One of the most versatile features of this island home is its full unfinished basement, which provides the homeowners with exceptional flexibility for future expansion. This substantial space offers countless possibilities—whether transformed into additional bedrooms and bathrooms for extended family, converted into a private guest suite with separate entrance, or finished as recreational space including a home theater, gym, or workshop. The unfinished basement allows the homeowners to adapt their living space to evolving needs over time, adding significant long-term value while keeping initial construction costs manageable. This forward-thinking approach to custom home design is particularly valuable in BC’s island communities, where building opportunities are limited and maximizing property potential is essential.

This British Columbia custom home exemplifies the advantages of modern prefab construction methods, which allowed for precise manufacturing in controlled conditions followed by efficient on-site assembly. The result is a durable, energy-efficient structure perfectly suited to the island’s climate, with the quality craftsmanship and personalized design that discerning BC homeowners expect. From the carefully planned rooflines that shed the region’s seasonal rainfall to the thoughtful integration of multiple living levels that adapt to the sloping terrain, every element reflects the expertise gained from years of building custom homes throughout British Columbia’s diverse landscapes.
