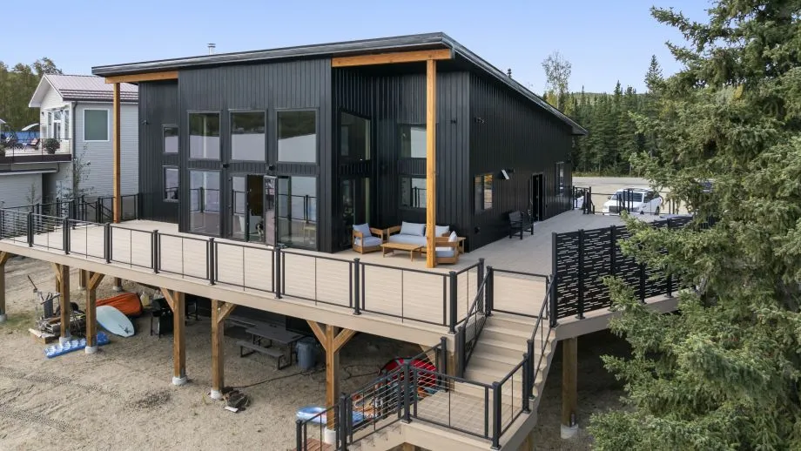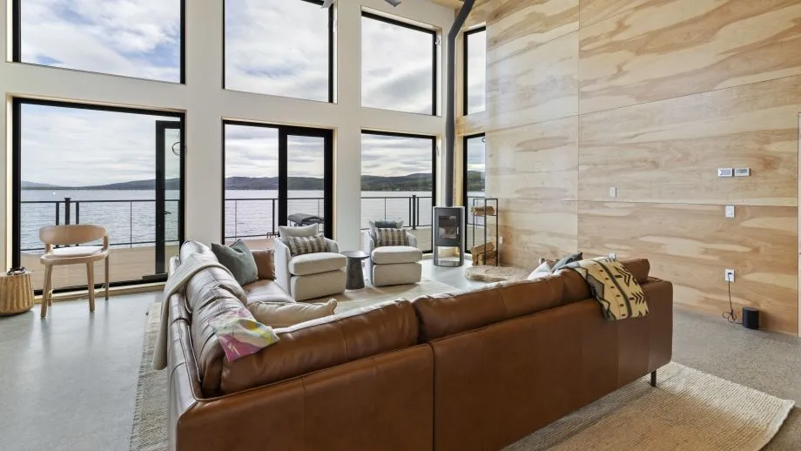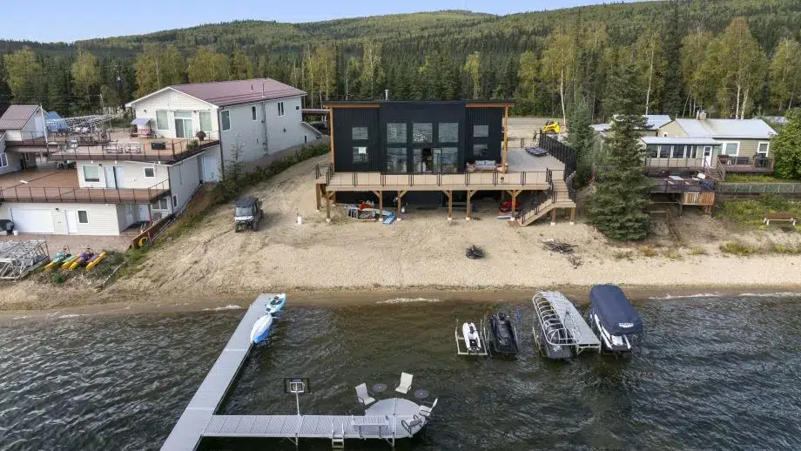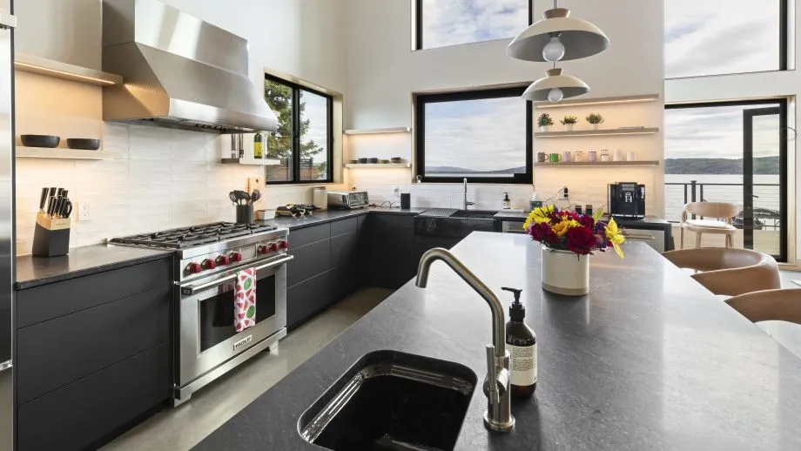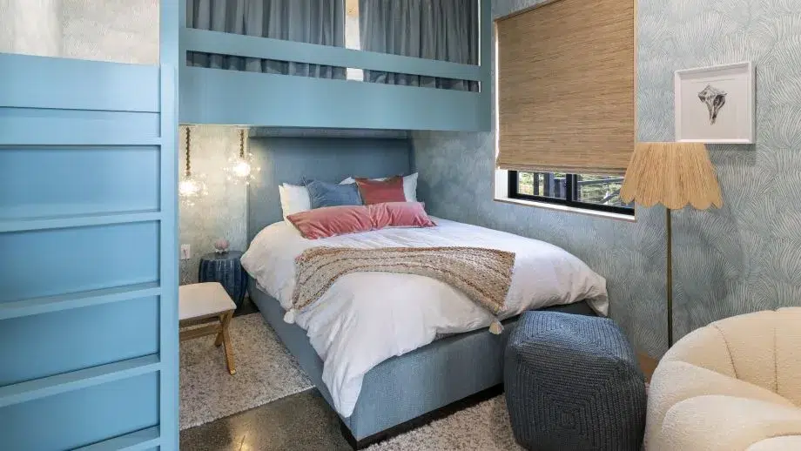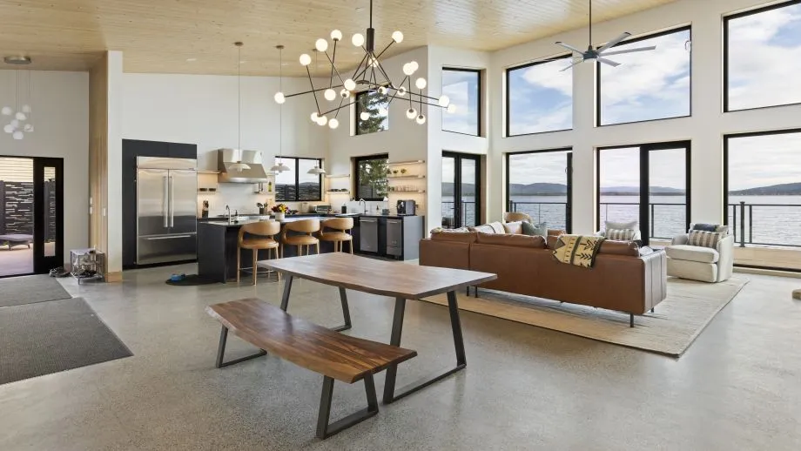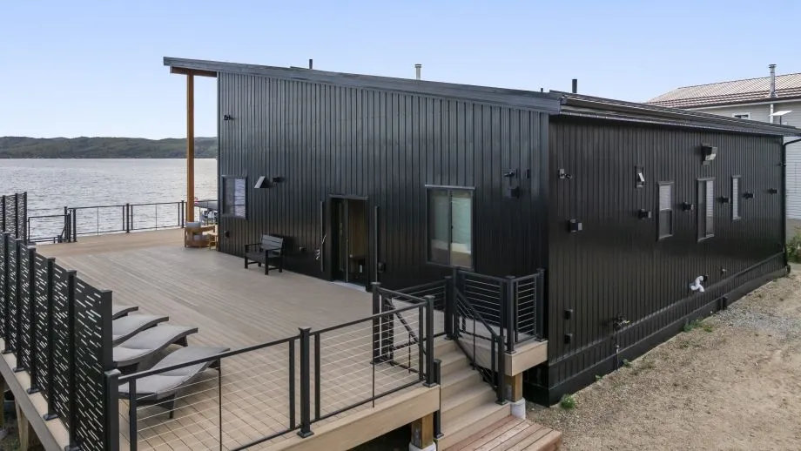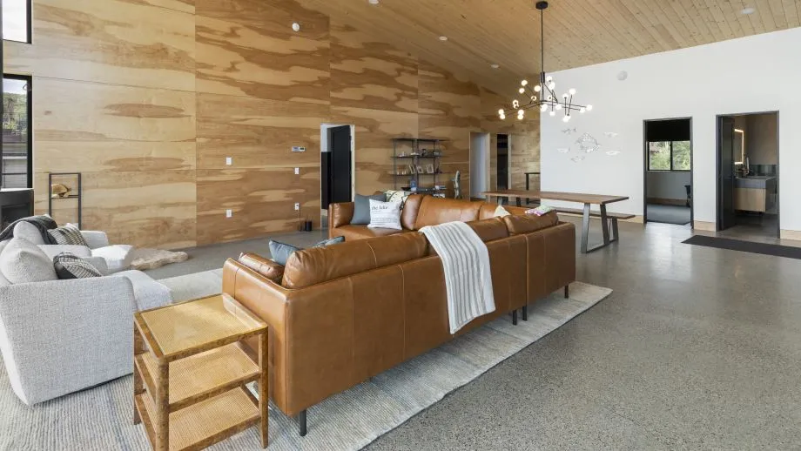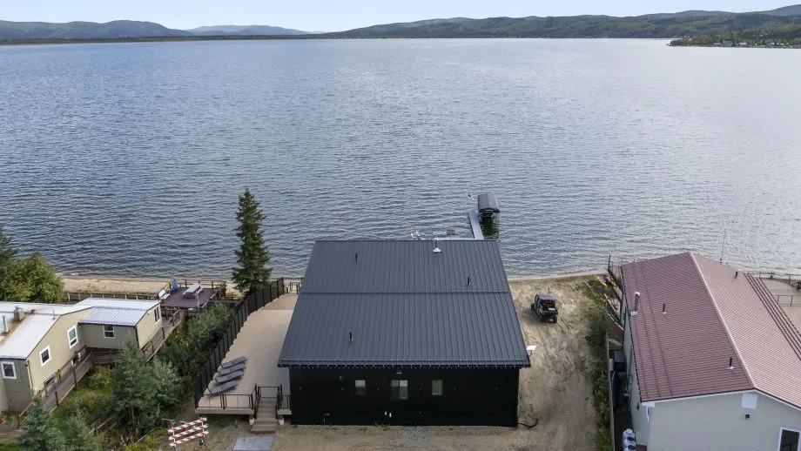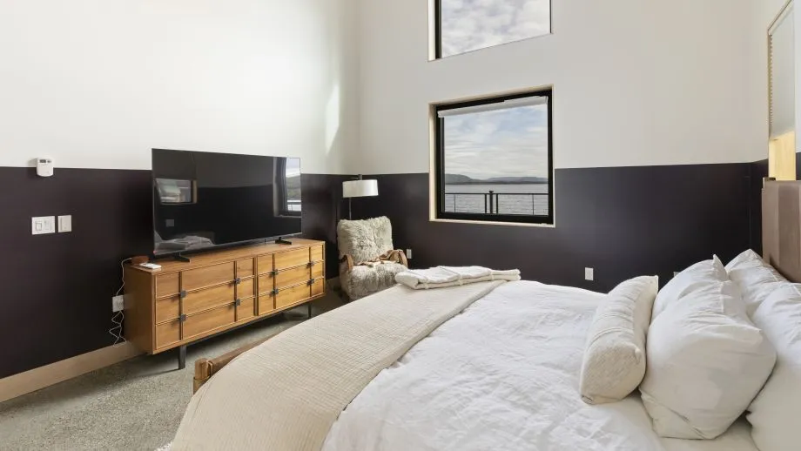Embracing Alaska’s Natural Beauty with Contemporary Design
This exceptional custom prefab home in Alaska represents the perfect fusion of modern architectural design and the rugged beauty of the northern landscape. Built to withstand Alaska’s demanding climate while maximizing breathtaking lake and mountain views, this kit home showcases how prefab construction can deliver both efficiency and luxury in remote locations. The design features a striking contemporary aesthetic with dark corrugated metal siding complemented by warm natural wood accents, creating a bold yet harmonious presence along the waterfront.
This project demonstrates the advantages of kit home construction in challenging northern environments. The home’s modern design incorporates expansive floor-to-ceiling windows throughout the main living areas, flooding the open-concept space with natural light while framing panoramic views of the surrounding wilderness. The dramatic sloped roofline not only adds architectural interest but also serves a practical purpose in Alaska’s climate, efficiently shedding snow and rain while creating soaring interior ceiling heights that enhance the sense of space.
Thoughtful Design for Year-Round Comfort
Inside, the home features polished concrete floors that provide both durability and contemporary style, while complementing the home’s energy-efficient radiant heating system—essential for Alaska’s long winters. The kitchen showcases sleek black cabinetry with handleless design, professional-grade stainless steel appliances, and custom open shelving that balances form and function. Light wood tones in the ceiling and structural elements create warmth throughout the interior, softening the modern aesthetic and connecting the indoor spaces to Alaska’s natural environment. The color palette of blacks, grays, and natural woods with strategic pops of blue reflects the home’s lakefront setting and contemporary vision.
The floor plan has the majority of the living space on the main floor, with a garage, a bathroom and a mechanical room underneath. The 2166 square foot main floor features four bedrooms, two bathrooms, a laundry room and a spacious, open-concept living area. This main shared space combines the living room, dining room and kitchen, and also opens up to the 1913 square foot wrap-around deck, complete with a luxurious hot tub. The sloped roof allows for this room to be flooded with an abundance of natural light from its expansive windows. The primary suite, just adjacent, also shares the beautiful view down to the lake below. The suite also has its own private en suite bathroom, complete with a spacious shower and his-and-hers sinks.
Built for Alaska’s Unique Challenges
This Alaskan prefab home sits on an engineered elevated foundation with expansive wraparound decking, providing outdoor living space while protecting against seasonal flooding and allowing for proper ventilation in the permafrost-affected terrain. The elevated design also creates protected storage space beneath the home for boats, recreational equipment, and seasonal gear—a practical necessity for lakefront living. With direct water access via a private dock, this custom kit house exemplifies how modern prefab construction can deliver exceptional results in challenging locations.
Pacific Homes is very familiar with building homes in Alaska and the unique challenges that that brings. If you are looking to build the house of your dreams, reach out to one of our build specialists today!

