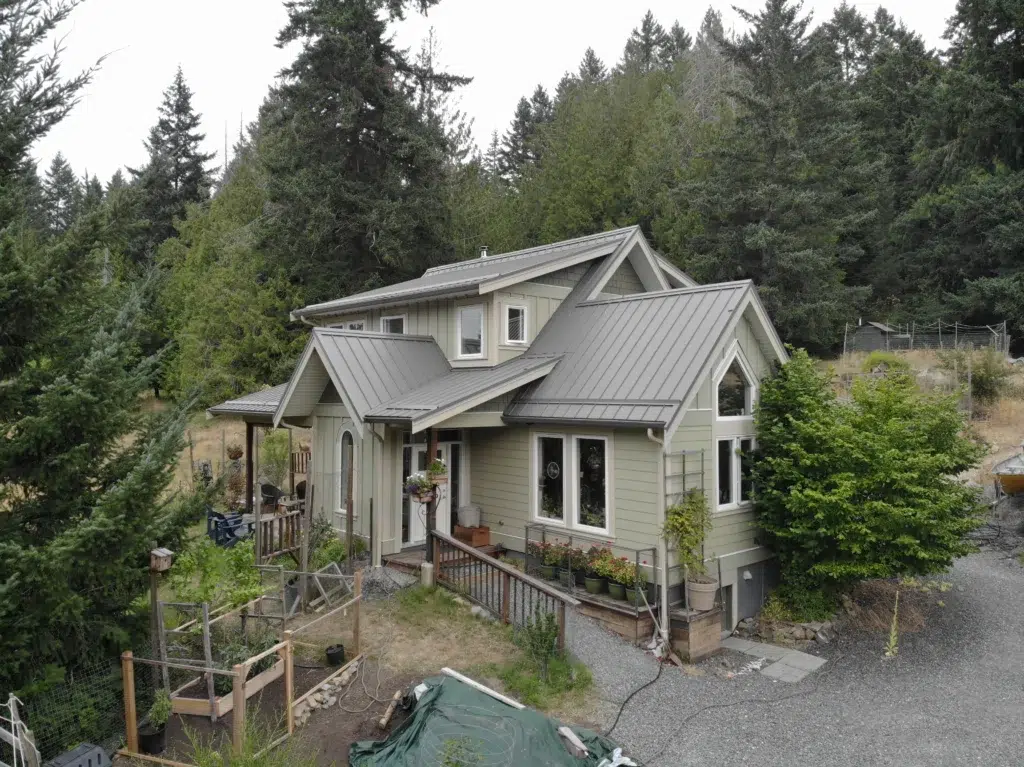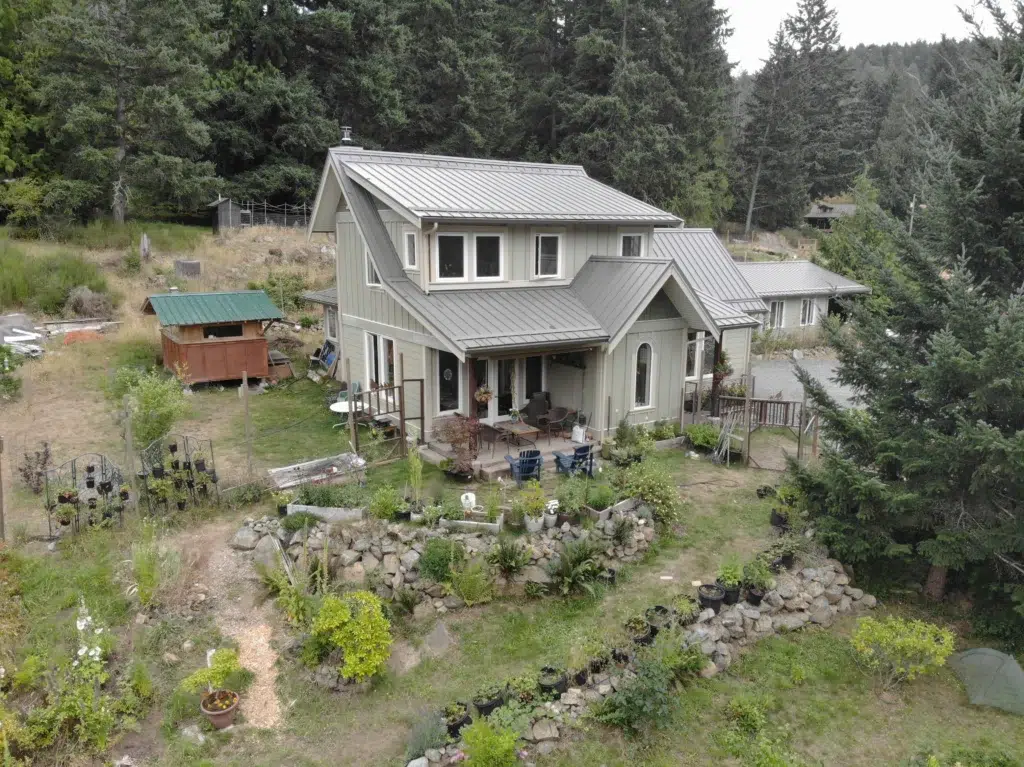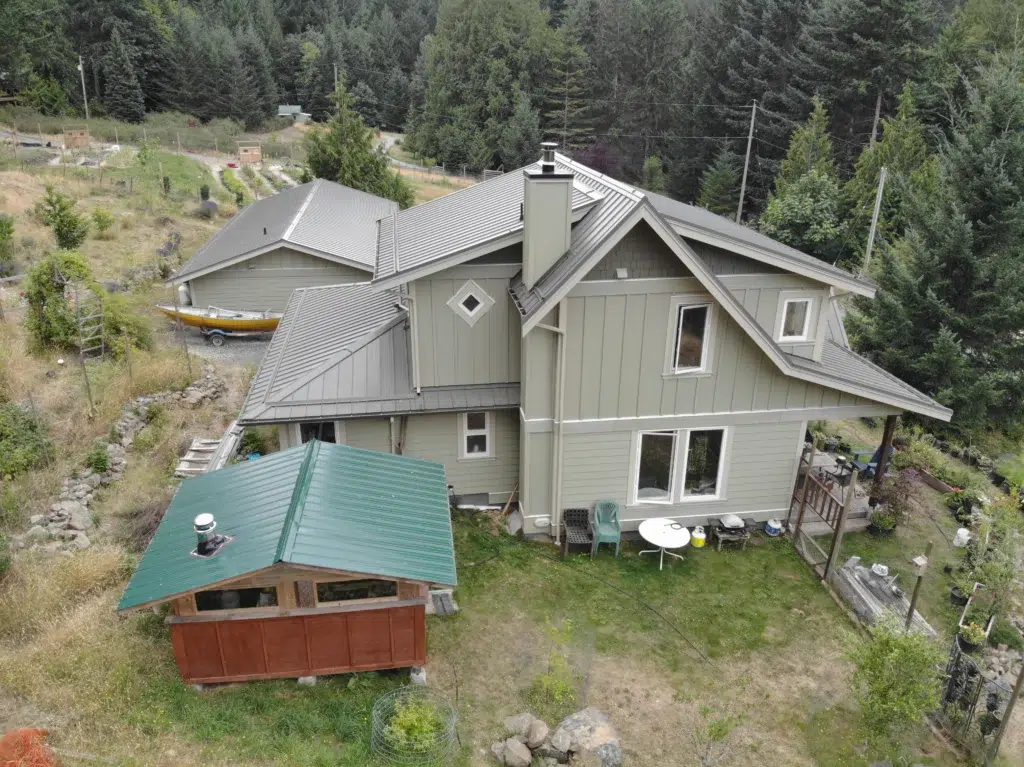Located among towering evergreens in British Columbia, this custom home brings together contemporary design and natural integration. These plans were brought to us by a client who already knew exactly how the house needed to look, but just needed to find the perfect builder that could make that vision come to life. With its distinctive sage green siding and metal roofing, this residence blends into its forested surroundings while maintaining a clean modern aesthetic.
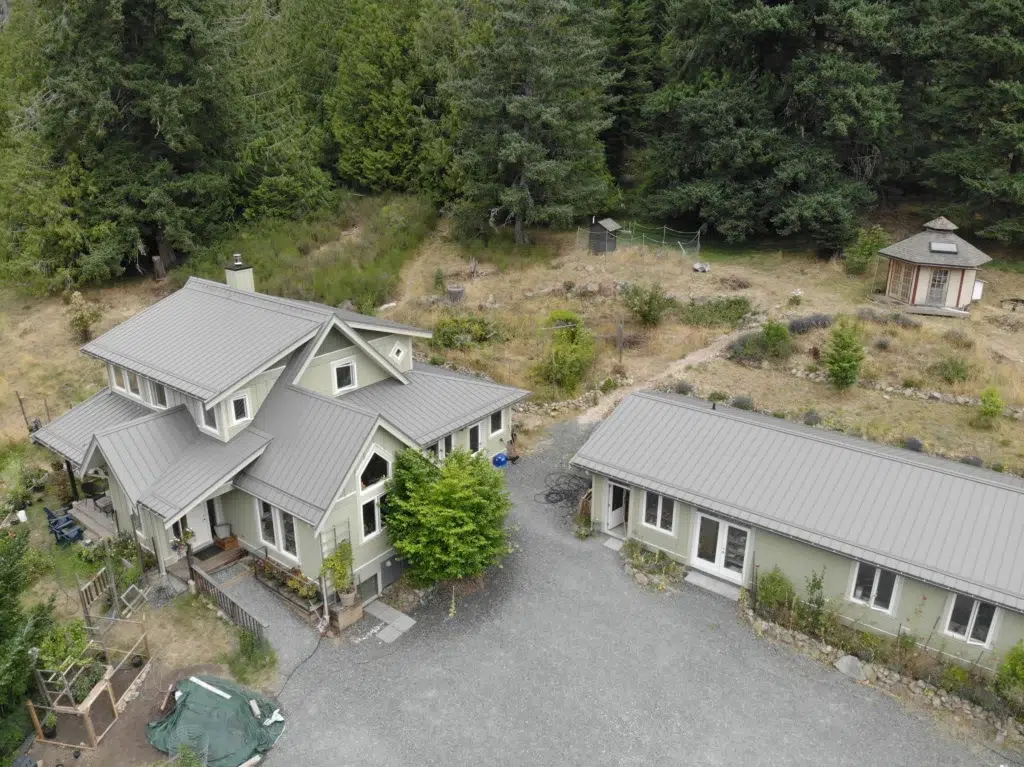
This two-story home offers 1896 square feet of total living space. The lower floor spans 1310 square feet and includes a spacious living room that flows into a large, open kitchen and dining room. It also contains a bedroom, a full bathroom, a laundry room and a workshop. The 586 square foot upper level features the primary suite and accompanying en suite bathroom, plus a peaceful loft space.
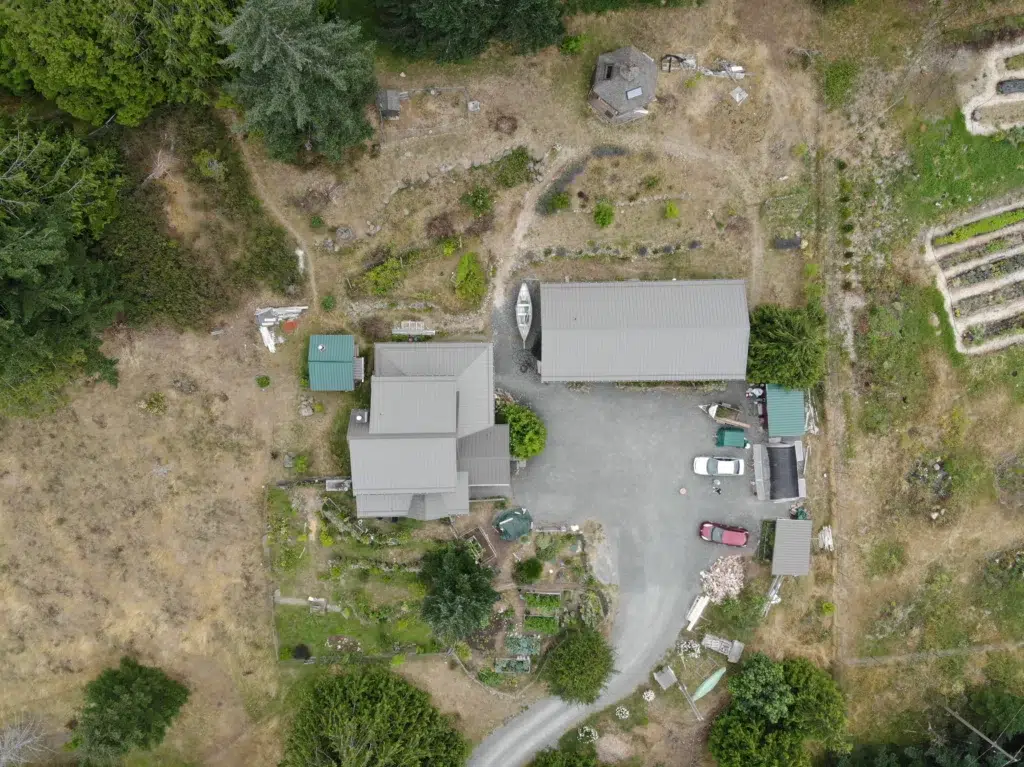
The main floor’s open-concept design maximizes natural light through well-placed windows and sliding doors. The covered outdoor living area extends the home’s functionality into the landscape, providing space for year-round entertaining and relaxation. Large windows throughout frame the forest views, bringing the Pacific Northwest setting indoors.
The property features established gardens and landscaping that work with the existing ecosystem. A matching pottery studio maintains the cohesive design aesthetic of the main residence. Just up the hill is where a tranquil gazebo is found, providing the perfect space to connect with one’s surroundings.
This build demonstrates Pacific Homes’ ability to take a client’s clear vision and execute it with precision. The home’s elevated design takes advantage of the sloping terrain, while natural materials and earth-tone colors ensure it feels like a natural extension of the landscape itself.
With modern amenities, practical design, and respect for the natural environment, this Vancouver Island retreat represents quality West Coast living where comfort, style, and sustainability work together effectively.

