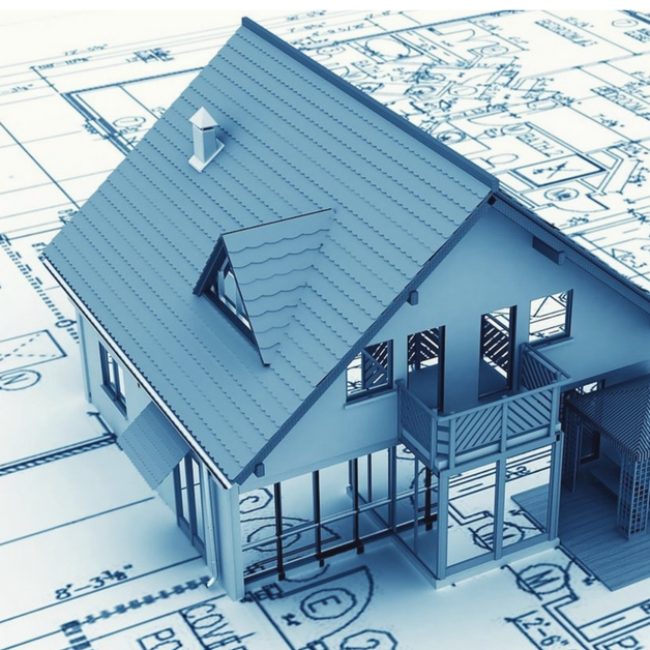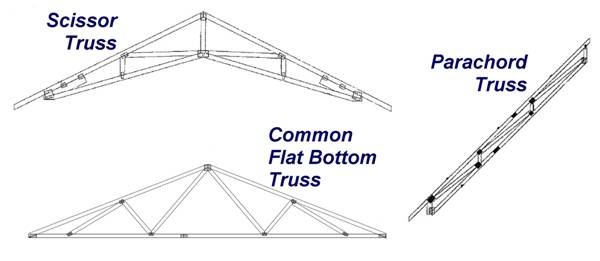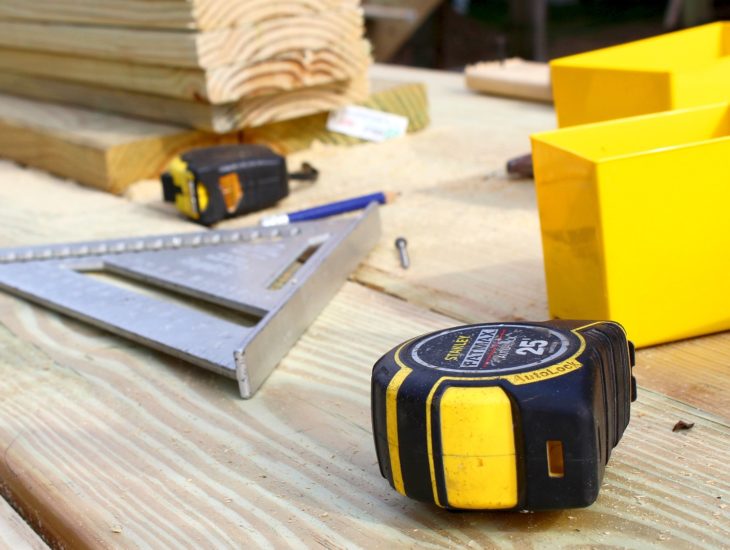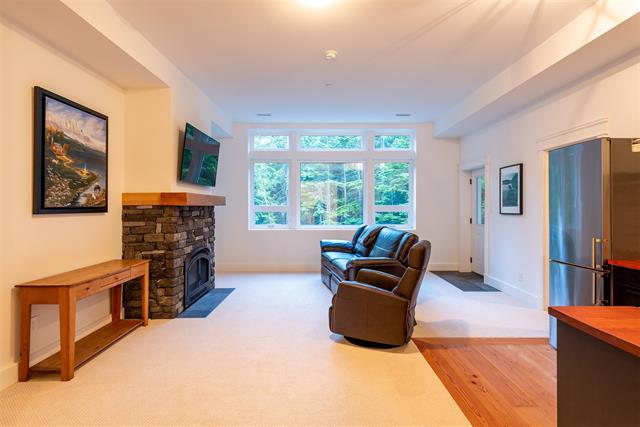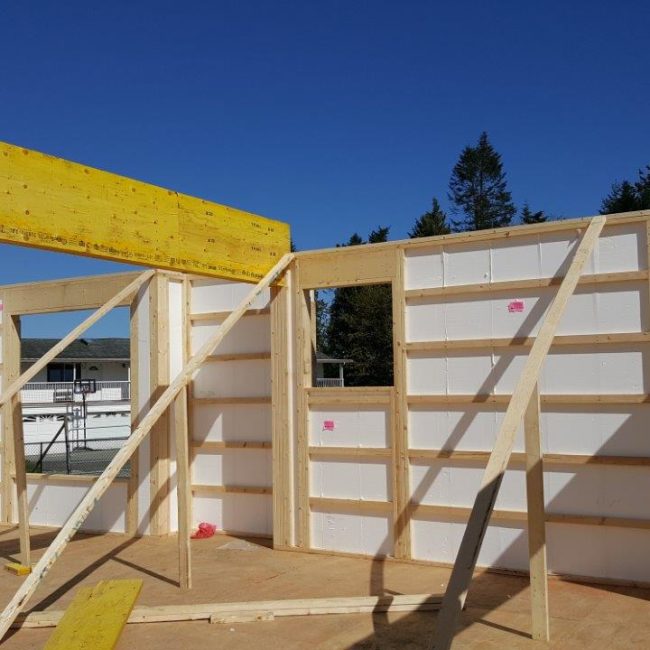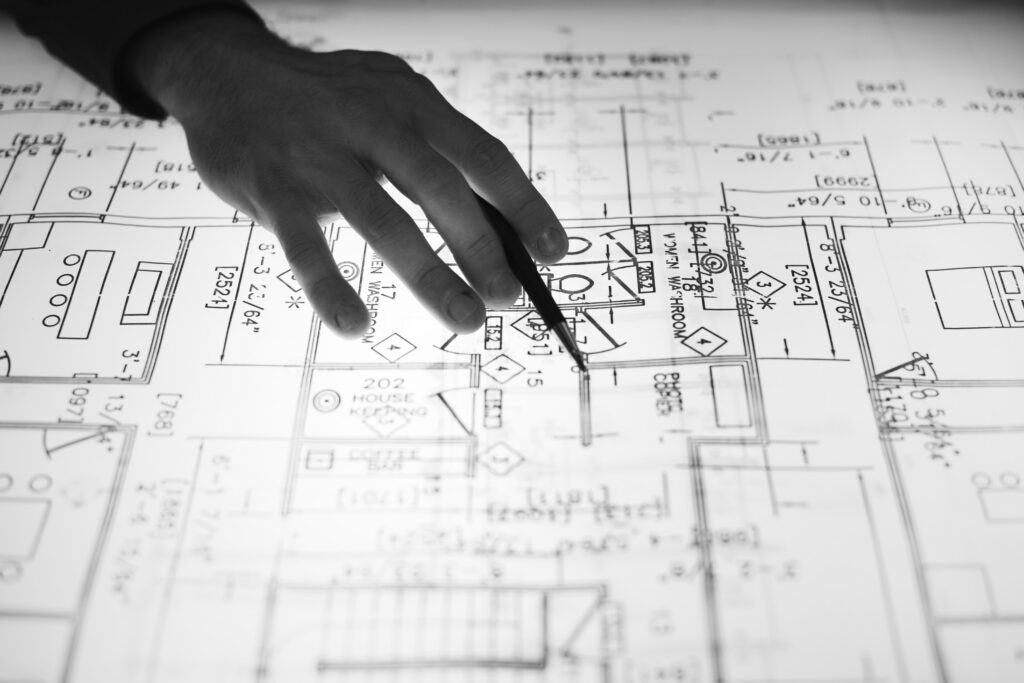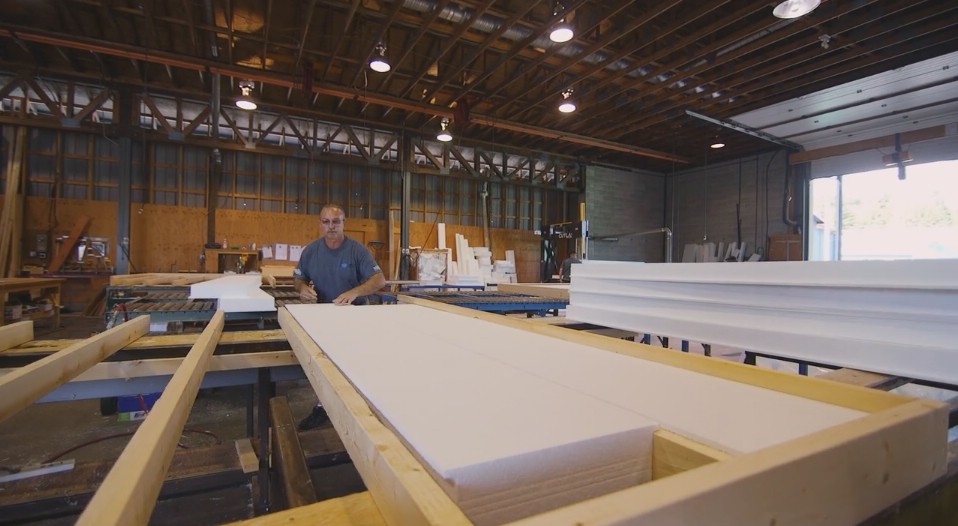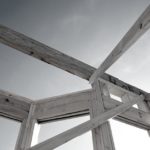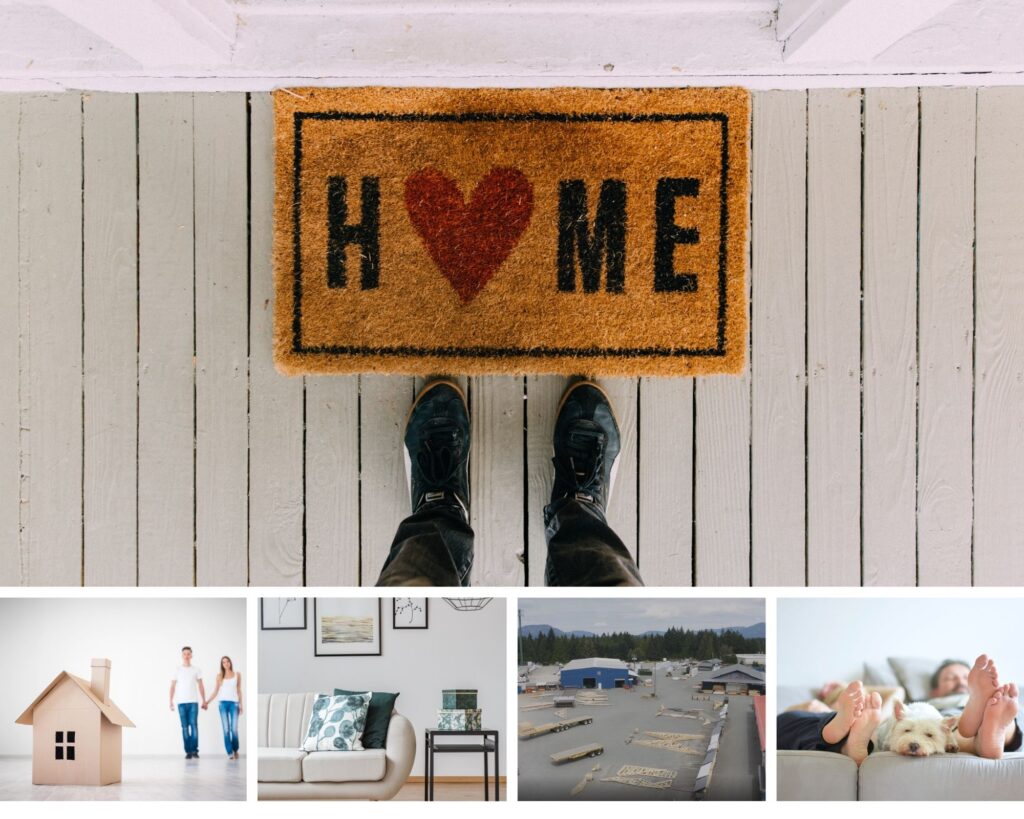
In this article, we have reached out to our dedicated estimating team. Year after year, they are successively running takeoffs on hundreds of custom home plans. The home plans that come across their desks incorporate all different styles, sizes, and complexities. They have noticed a thing or two about what type of design aspects and features in the home drive the cost up or keep the cost down. So, we thought it would be valuable to share some of their experience with you.
Here are 7 cost savings tips to consider when designing and building your dream home.
-
A well thought out design and floor plan:
A simple tweak that most everyone knows but is still worth mentioning is to open the main living spaces. Removing walls and doors between the kitchen, living room, great room, and/or dining room creates a great space for everyone to enjoy together and costs you less. These savings are dependent on the size of the floor & truss spans above and typically would be relevant to smaller footprint home designs.
-
Truss design and vaulted areas:
Vaulted ceilings add a little something extra to your home design but can end up adding largely to your budget too. Consider using scissor trusses, if you can, to achieve your vault instead of parachord trusses. Scissor trusses are a minimal increase to common flat bottom trusses and considerably less expensive than using parachord trusses.
-
Planning & designing deck spaces:
Design your upper floor decks over living space below if possible. You’re having this deck anyway; get more out of it by designing it over your living space below which eliminates your need for a roof in that area.
-
Windows Functions:
Window functions! Believe it or not depending on how many windows your home has can make a big difference in the price of your home. Reduce the number of operable windows, having sliding operations opposed to casement/awning. These little adjustments will bring down the budget and won’t affect the overall aesthetics of your home.
-
Optimize for long term energy-efficiency
Optimize the long-term energy savings of the home using advanced technologies. Our Pacific SmartWall® System offers significant advantages over other construction methods. Our proven system increases thermal efficiency, air tightness combined with increased indoor air quality, reduced sound transmission. Increased energy efficiency will continue to be a focus in new home construction for years to come.
-
More planning, less guesswork
More Planning Less Guess Work. Time is Money! in designing and building a new home, taking out all the guesswork reduces lag time. Lack of information and attention to details leads to increased loan interest and increased labor costs. Improve time usage by detailed planning of the project. Plan everything before starting any work.
7. Utilizing a Prefabricated Building System.
Save time and money on your project by using our energy-efficient prefab building packages. You get the custom home you want with all its custom features but at a fixed budget price. Our dedicated team of experienced build specialists and designers work with you every step of the way.
Planning and designing your dream home is fun and exciting and can be done without stepping foot outside your door with today’s technology. Pacific Homes makes the home building process easy with our proven system.
Tour our extensive line of inspirational floor plans, offering a variety of styles and designs for you to use as a starting point in your home building journey.
VIEW INSPIRATIONAL HOME PLANS
Plus, head to Pacific Homes YouTube channel

