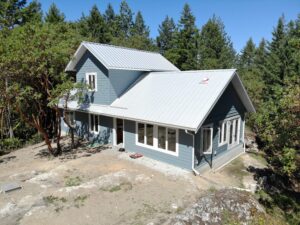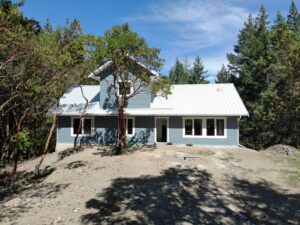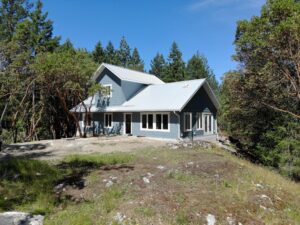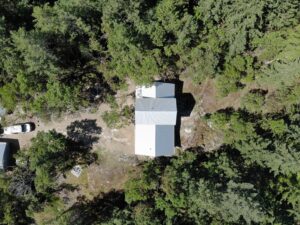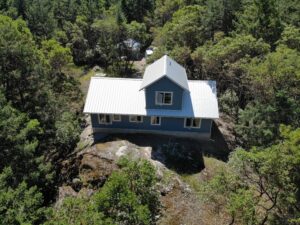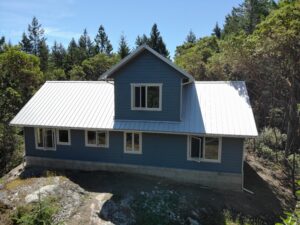Perched atop a mountain on British Columbia’s west coast sits this hidden custom designed cottage. With 1,476 total square footage, this home offers everything a family needs to live comfortably. The main level includes two bedrooms, a bathroom, a utility room and a large open concept living room, dining room and kitchen. This space provides ample area to entertain guests and enjoy the beauty of nature through its many windows. There is a third bedroom on the upper level, accompanied by its own ensuite bathroom.
These homeowners worked closely with our build specialists to ensure the entire building process ran smoothly despite the cottage’s difficult-to-access location. If you would like to hear from our expert team, contact us below!

