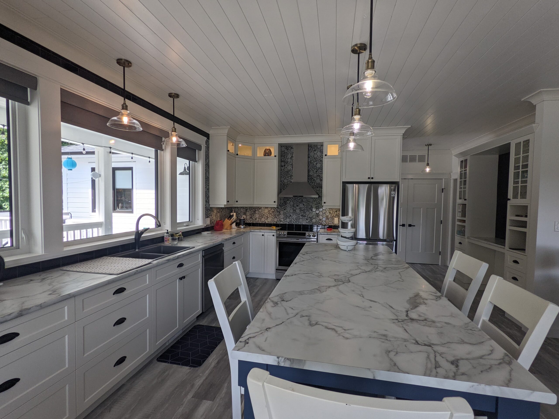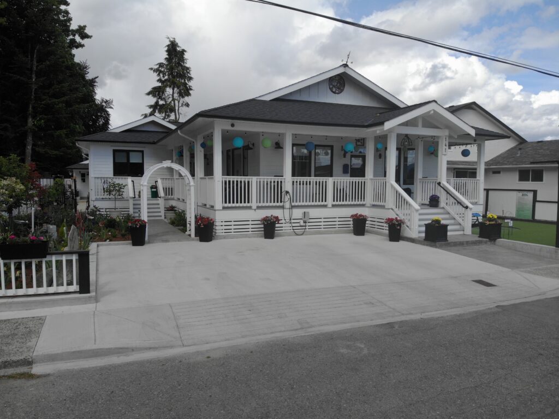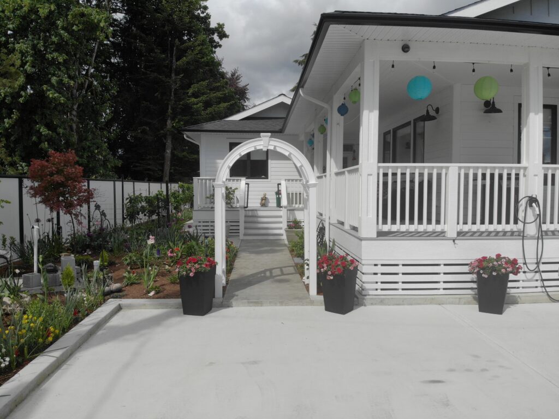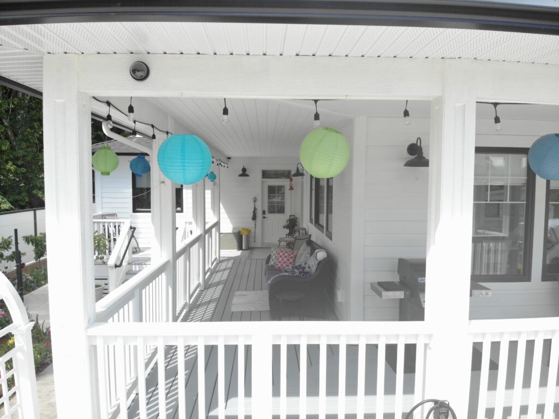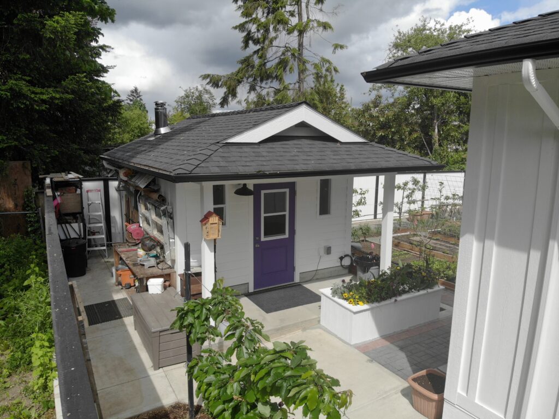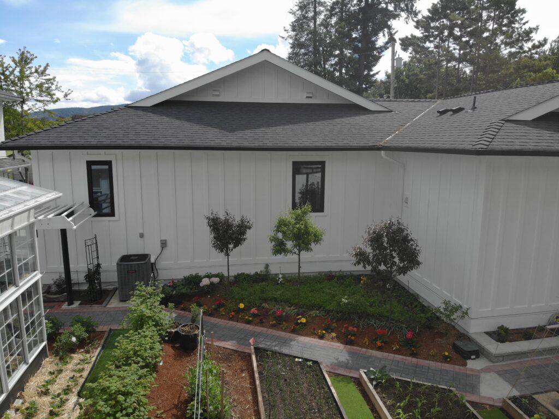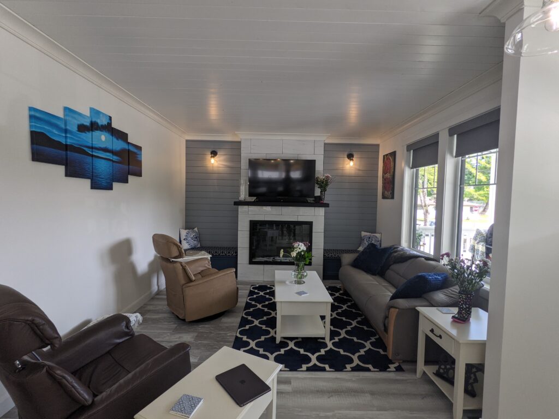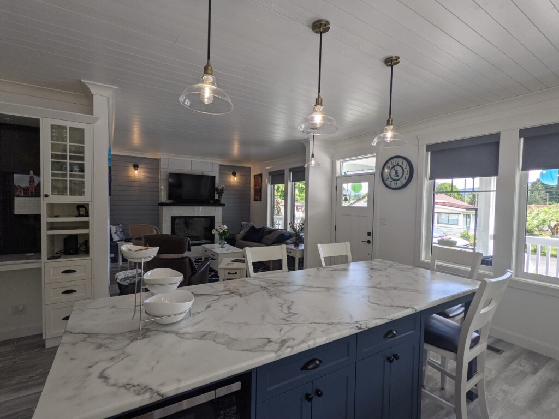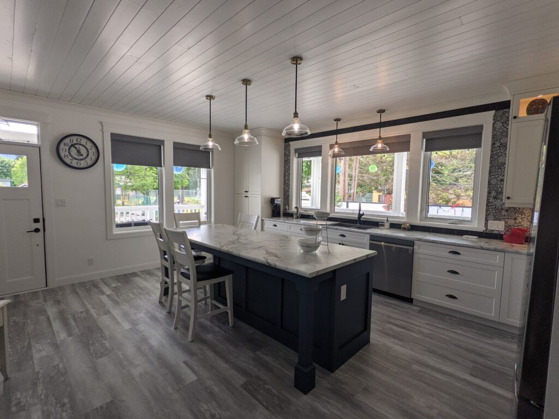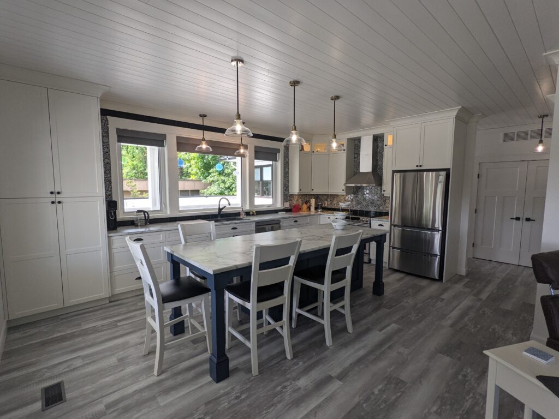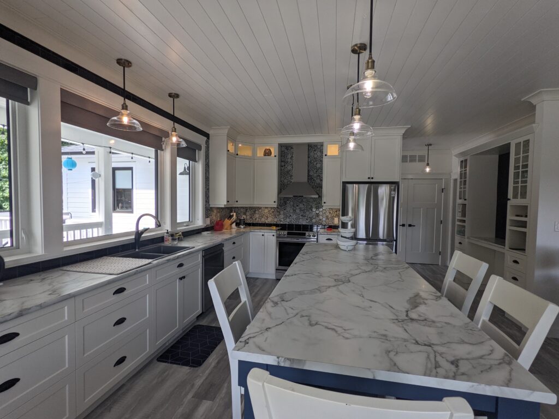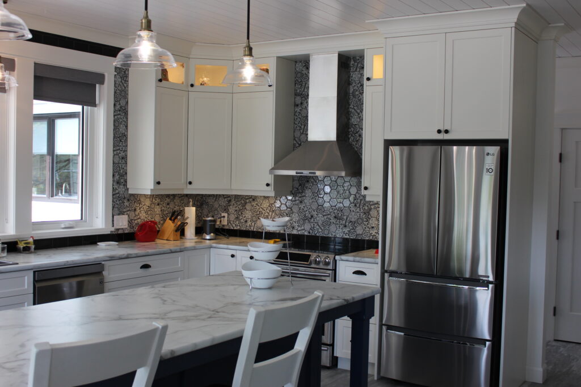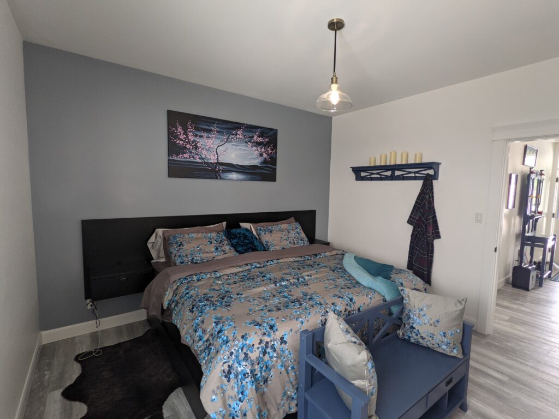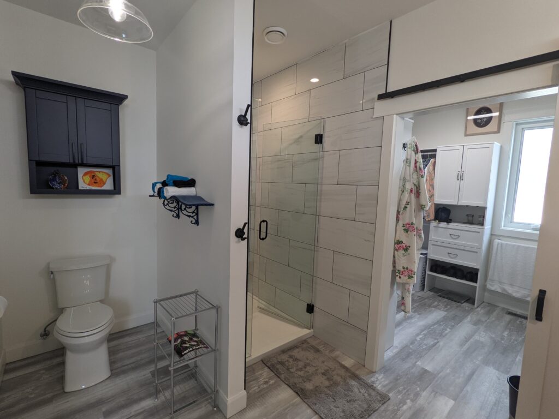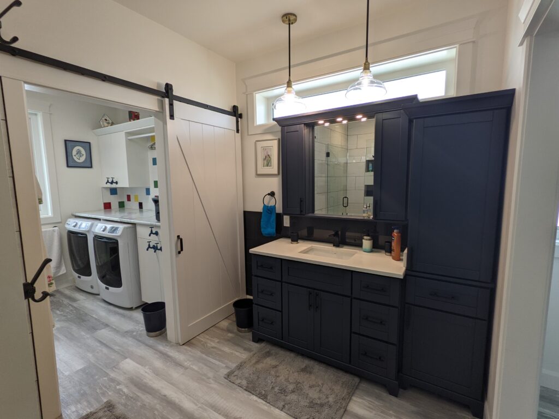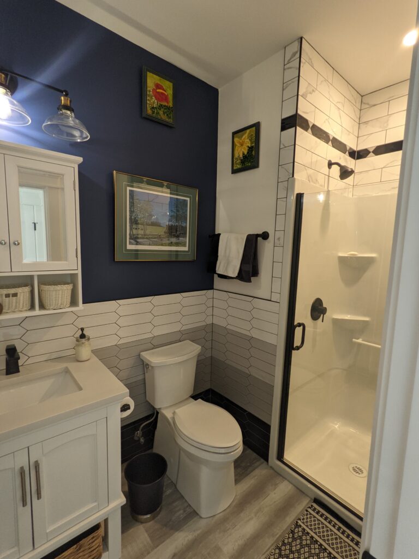We love seeing the different stages of our homes being built and how our clients personalize them to make it their dream home! Our marketing team had the pleasure of visiting this modern farmhouse in Duncan, BC to chat with our clients and experience their finished product. This project is this client’s second home designed and built with our team at Pacific Homes.
This home is both simplistic and trendy. Its bright interior helps this 1257 square foot home (as well as its 606 square foot suite) feel open and airy with lots of natural lighting. The front entry opens right into the open living room, dining room & kitchen that creates an amazing entertaining space for guests. A large master suite on the main floor and a spare bedroom in the rear of the house finish off the main floor perfectly. Within the house, our clients utilized the use of navy blue creating a beachy, airy feel.
The exterior of this farmhouse is designed after the original farm store on their past property but has been updated with modern simplicity. The clean white siding paired with a dark roofing offers a great contrast to the eye. The large deck that outlines the front of the house is perfect for soaking in the Vancouver Island sun and welcomes guests with outdoor entertainment.
Furthermore, the impressive landscaping on the outskirts of this rancher adds a beautiful pop of colour against the white siding, making it quite the eye candy. It’s amazing to see what our clients have done to make this such a warming and welcoming home!

