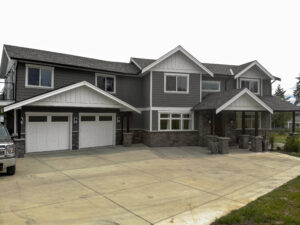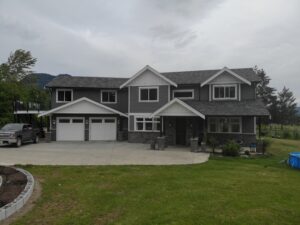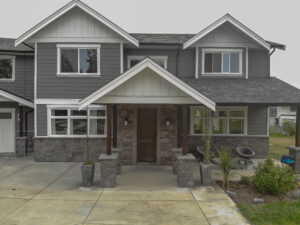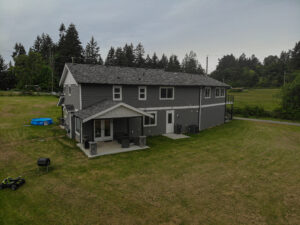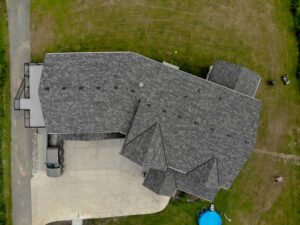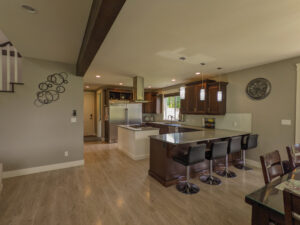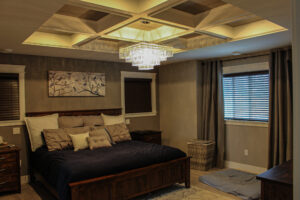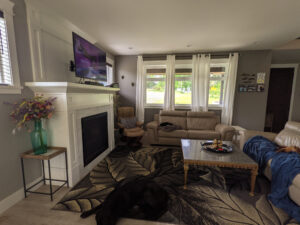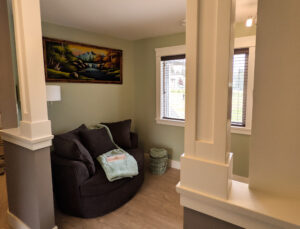This charming home is perfectly equipped to support a growing family. Its 1220 square foot main floor includes a large, open concept living area that combines a living room, kitchen and dining area. Adjacent to that area is a 771 square foot heated garage, a mudroom, powder room, foyer and a playroom where the kids can play while dinner is being made!
The second floor includes three separate bedrooms, two full bathrooms, an expansive recreational room, an office, and even a library with a comfortable area to read by the window. Attached to the master bedroom is a large walk in closet, with more than enough space for any parent, and a master bathroom, fully equipped with a bathtub, a separate shower and a pair of ‘his and hers’ sinks. Just outside of the recreational room is a deck that is perfectly sized to entertain any guests and enjoy the weather.
This home’s charming design was intentionally drawn up to comfortably house a growing family. If you are interested in designing your family’s dream home, get in contact with us today!

