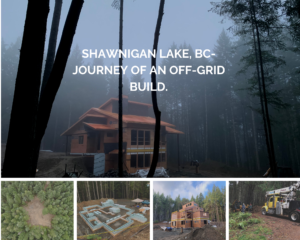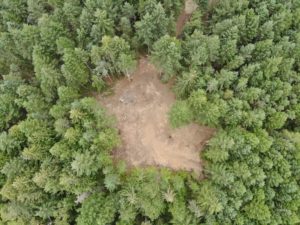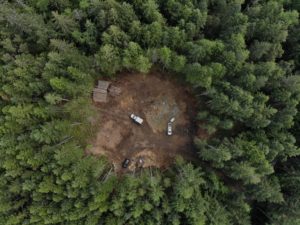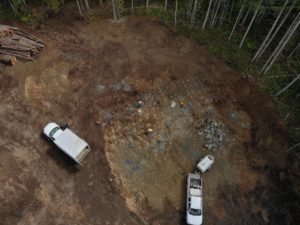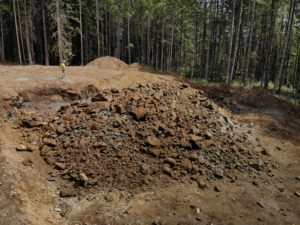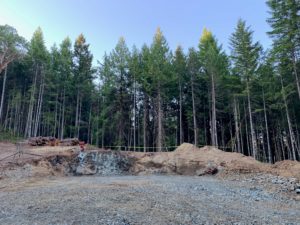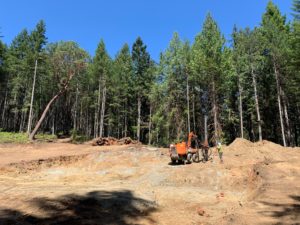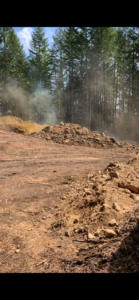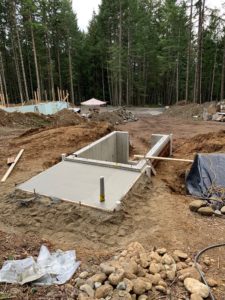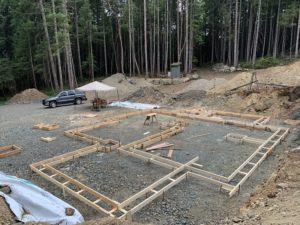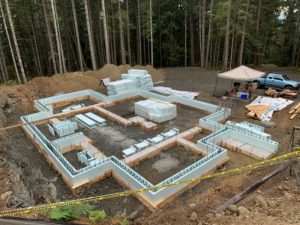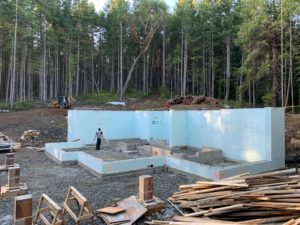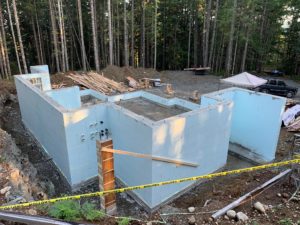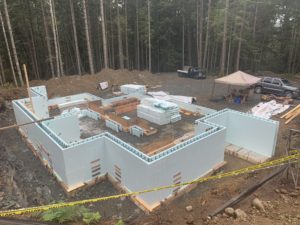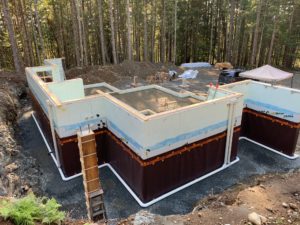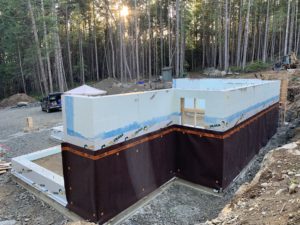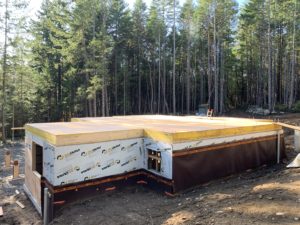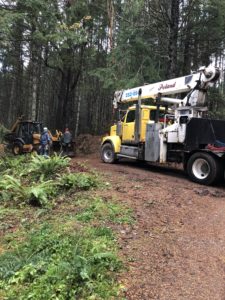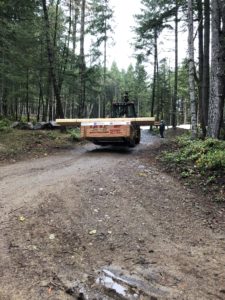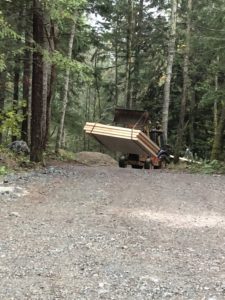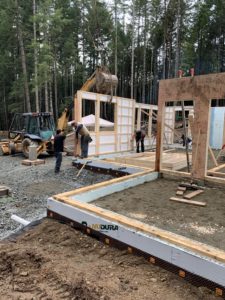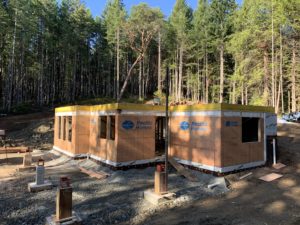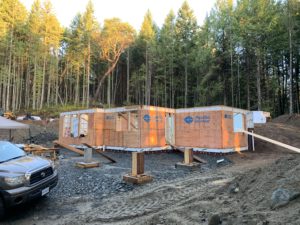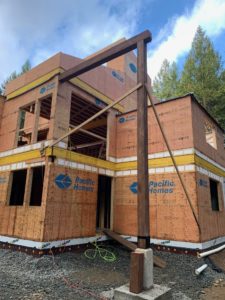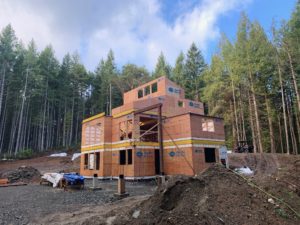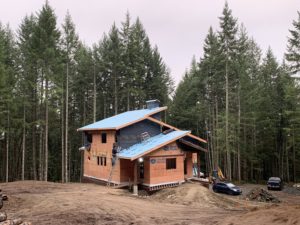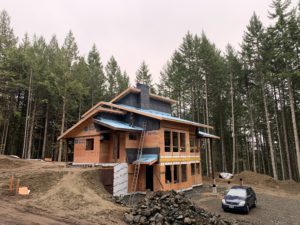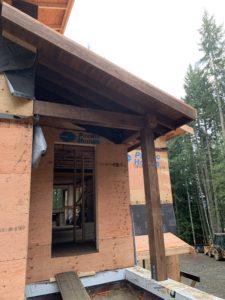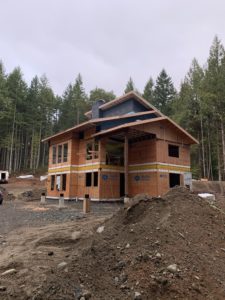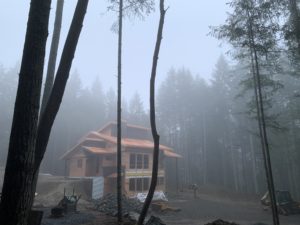
Cowichan Valley Acreage- The journey of an Off-Grid Build
This project profile follows the work of one of our own Pacific Homes build specialists, Paul Latter, as he works on his new home.
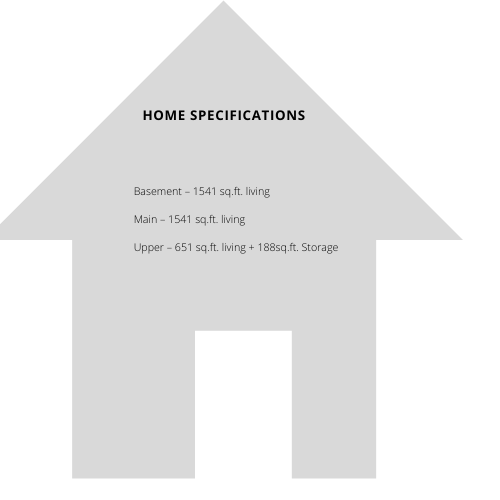
This project profile follows the work of one of our own, Pacific Homes build specialists, Paul Latter, and his journey of an off-grid build. Nestled in on some beautiful matured forests in the Cowichan Valley this owner build is going to be a fun one to follow the progress on. The excavation and clearing of the property started in 2017, by the owner falling, bucking and digging our 200+ tree stumps out to prep the building site. That was followed up by making a driveway that entered the building site. Many of the trees that were cleared included DFir, Cedar and Arbutus and will be incorporated into many different areas of the project. In 2018, Paul further developed the property by getting his well-drilled and a Grundfos SQ Flex water pump installed that will run of many different power sources including direct from solar panels. Digging the foundation proved challenging as he ended up having to blast as he encountered much more rock than originally anticipated. Working with a blasting company, 158 holes were drilled and 250 pounds of explosives erupted to prepare for the foundation. There were some very nice large rocks that were used to further develop the property’s landscape plus there will be some more rock retaining walls to come as the site further develops. This September, it was back to work as the footings were poured and the ICF Foundation wall was poured. Then compacted sand and prepping for the basement slab which will include 4” of rigid EPS insulation and in-floor heat.
The first Pacific Homes delivery was the 2X6 Pacific SmartWall® basement walls that arrived on site on October 18th, 2019. There were some challenges as the Crane Truck had difficulty getting all the way up to the building site due to the wet weather. The 1st truckload of the material was offloaded in the forest then shuttled by Backhoe to the site which included 40′ lengths of engineered I-joists for the main floor system which was challenging to manoeuvre around all the trees. Paul and his small crew started the Main subfloor system once the basement wall panels were put into position with the help of the backhoe again. The Main floor wall panels, upper floor system and upper floor wall panels have since been craned into place with the truss package coming a few days later. The current stage includes the timber entry, roof sheathing and roofing underlayment installed so they are ready for the metal roofing just before Christmas. It will be exciting in the New Year as Paul anticipates the arrival of his Innotech Windows & Exterior Doors and hopes to get some more time to install the timbers for the screened porch and deck system off the front of the home. He will have the subtrades in during the spring to complete the heating, plumbing and electrical work once he has finished building the pump house.
With the project being Off-Grid, Paul is hoping to be drywalling and painting in the early summer using the suns energy to help to dry during this stage. Be sure to stay up to date on Pauls journey of an off-grid build.
Product Specifications:
Nudura Insulated Concrete Foundation (ICF)
11 7/8 ENG I Joist Floor system incorporating Engineered LVL Flush Headers and Rim joist
2×6 Pacific SmartWall (All window headers incorporated into the floor system)
Solitex Mento 1000 House wrap air barrier system with Tescon Vana Tape
Intello Plus Smart Vapour Barrier system with service wall (also insulated)
1 ½” Rockwool Exterior blanket of insulation
Hidden Fastener Metal Roof
Fiber Cement Siding with rain-screen system
Oversized Timber Beams and Posts

