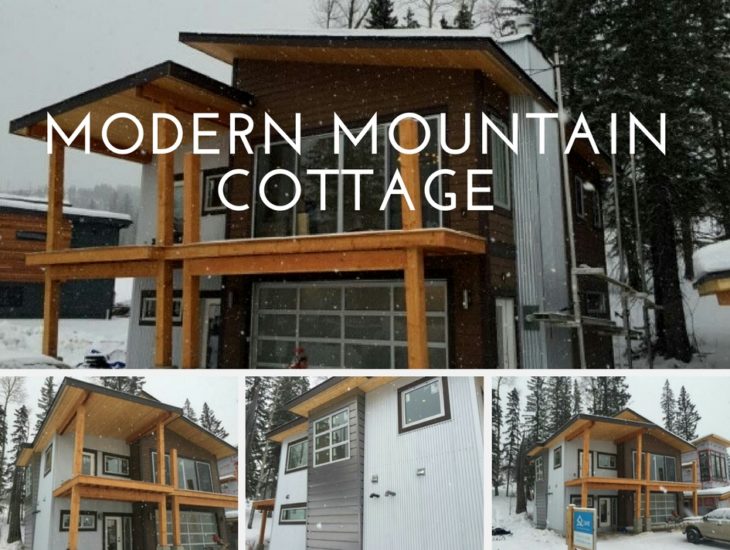Building an energy efficient home was a priority for the homeowners of this modern mountain cottage in Fernie, BC. The home features an efficient floor plan that offers plenty of space and a great layout for entertaining. The two storey, 1732 sq.ft. home was designed with LWE Builders to incorporate energy efficiency using our Pacific SmartWall® Technology.
This unique custom cottage design boasts a great layout with 738 sq.ft. on the main floor and 994 sq.ft. on the upper floor. Downstairs includes two bedrooms, one bathroom, laundry room, storage room and a mudroom. Upstairs you will find the kitchen and dining room that merge together with high sloped ceilings and a cozy fireplace. In addition, the large master bedroom is a great size with a large walk-in closet and ensuite.
Designed to capture the endless mountain views of Fernie, BC, this beautiful home will provide the homeowners with decades of comfort and enjoyment.

