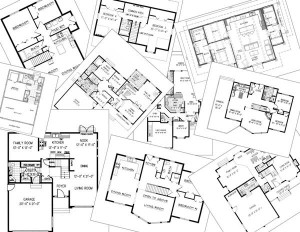A builder once told me that you have to build the same home plan 4 times to get a home exactly right in all aspects. If you have ever built a new home you have probably said at some point, “If I built this home again, I would do this or that differently.”
Over the years I have learned one important lesson, you cannot pick a plan for someone else. In my experience with being given a guideline of criteria for a new home (house sq ft size, number of bedrooms, bathrooms, size of garage, roof lines, etc) and choosing about 30 different plans that meet these guidelines often turn out not to be exactly what the customer is looking for. You know best what you want, don’t be afraid to ask for it!

By using the 80/20 rule, try to find a plan that, although is not ‘The One’, has a good portion of the design and features that you’re after. Then simply adjust the rest of the plan until it suits your needs. At Pacific homes we work with home plans that clients bring to us and also help clients develop a home plan and turn their ideas into a working drawing.
Some helpful hints on choosing a home design that fits into your budget include inquiring with general contractors in the area that you plan to build as to what the average per sq ft costs are to build. That average cost can vary a great deal from one region to another and also depends a lot on client’s specifications (type of roofing, windows, doors, siding, finishing, etc).
As an example (using a very rough guesstimate) if you have inquired and building costs are around $160 per sq ft in the area you have chosen to build a home and your budget is $450,000, you probably need to keep the total square footage of your home under 2800 sq ft. Keep in mind that this budget number must also include any garages, carports, sundecks, covered porches, etc; so the house itself will probably be closer to 2000 sq ft if you’re interested in those accessories. You may also want to keep a contingence fund as well. This simple calculation will keep you on track looking at home plans that you can realistically build on your budget. Another helpful tip is to understand these are purely a Ballpark figure; having champagne taste and hamburger budgets can easily get you off target.
At Pacific Homes we provide packages for all types of building projects within a vast variety of budgets. From the most basic homes, to super energy homes, to green building projects, to unique designs, to commercial buildings, or to your dream mansion on the hill. Remote locations are no problem and building code requirements are met and often exceeded.
If it is built of wood we can prefabricate it! It all starts with a plan.
