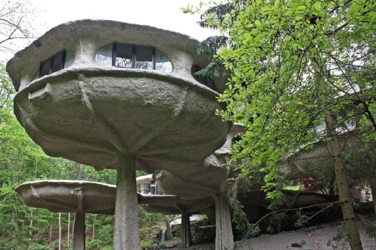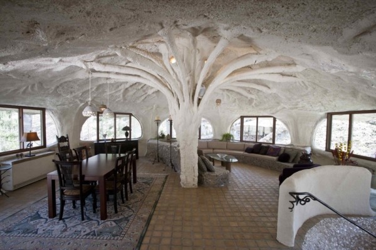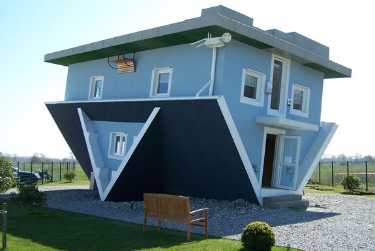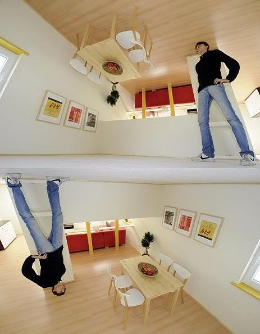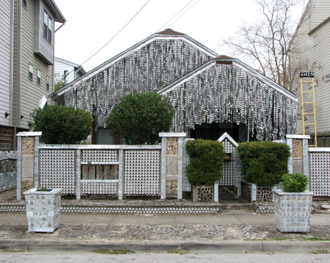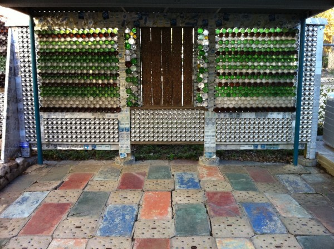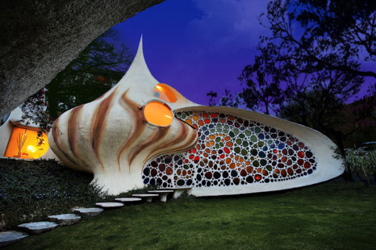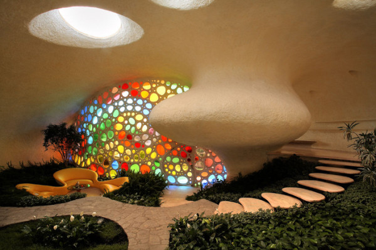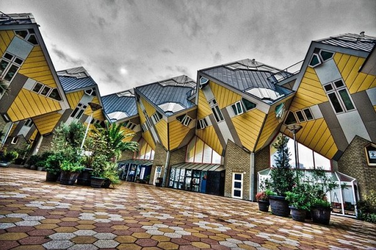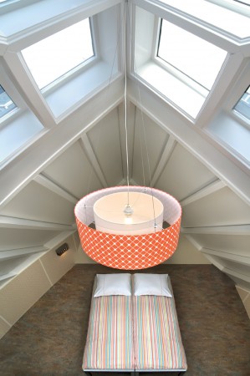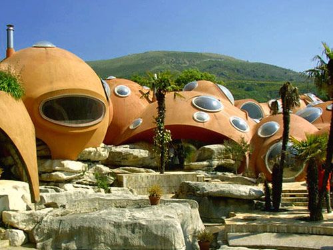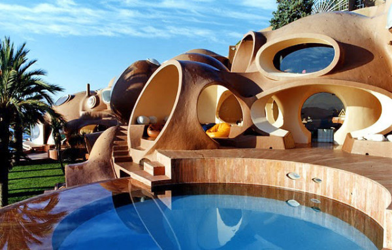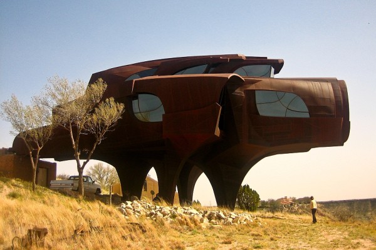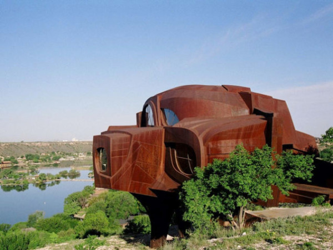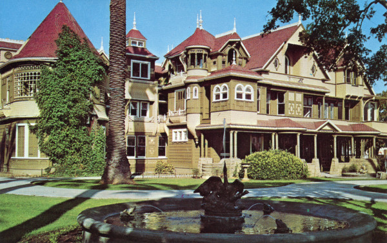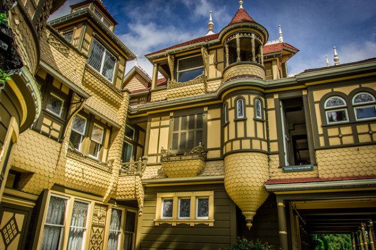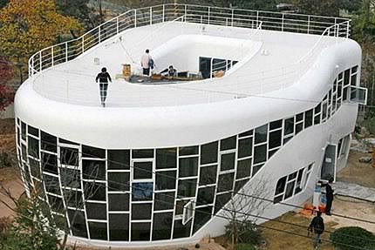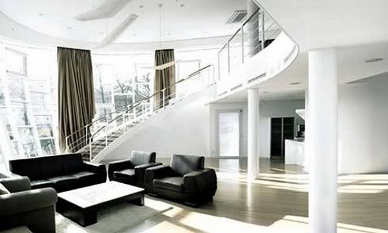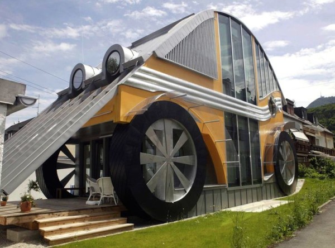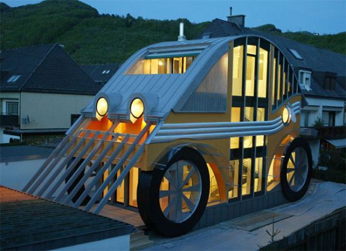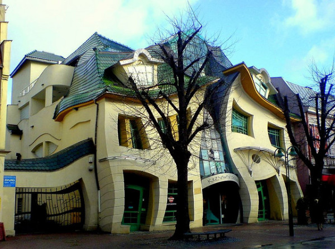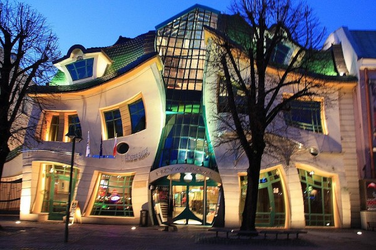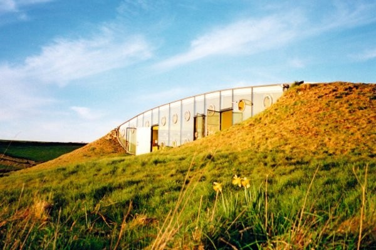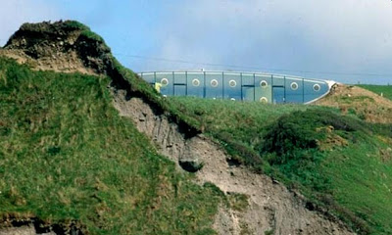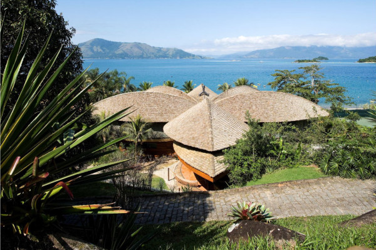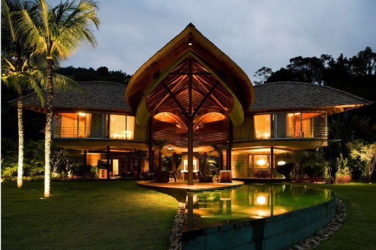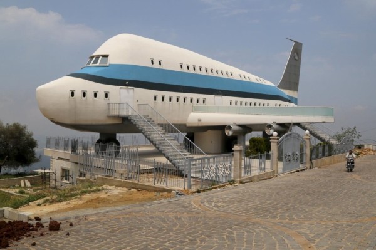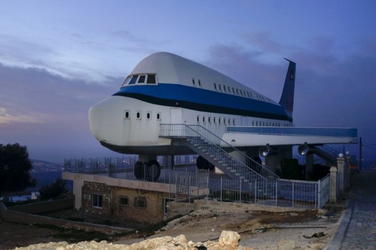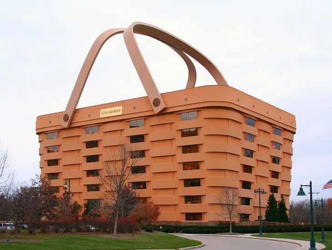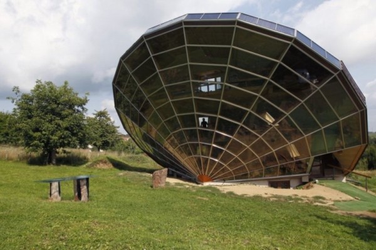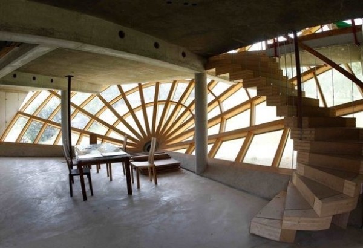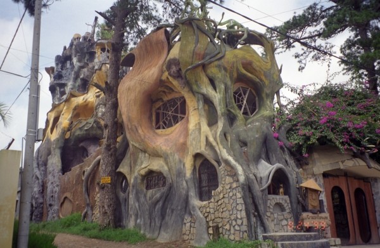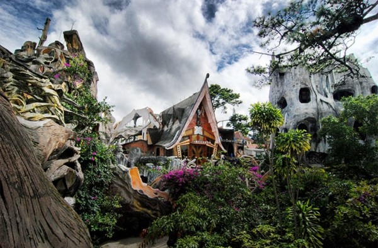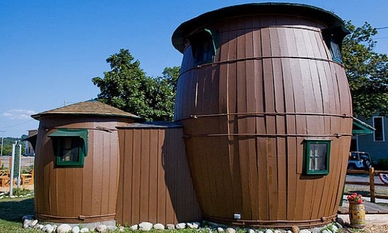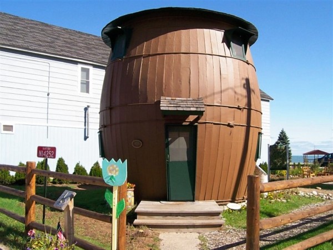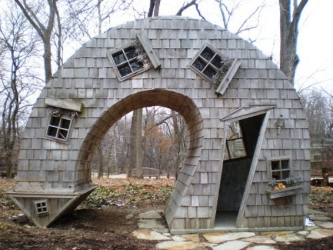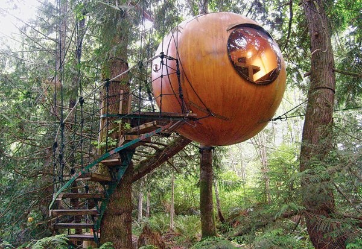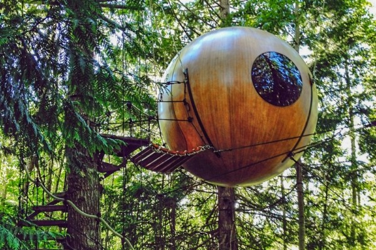1. The Mushroom House – Perinton, New York
The contemporary residence, built between 1970 and 1972, stands out with its whimsically odd appearance that closely resembles mushrooms. The unique design of the exterior is eye-catching and draws attention from all who pass by. The interior of this pod home is just as intriguing, with rooms decorated in intricate mosaic tiling that adds to the overall charm of the space.
The structure of the home is patterned after a stem of Queen Anne’s lace, giving it a delicate and organic feel. The architects and designers behind this project clearly had a vision for creating a one-of-a-kind living space that blends seamlessly with its natural surroundings. The result is a home that is both modern and whimsical, a true work of art that stands out in a sea of traditional architecture.
Living in a home like this would be a truly unique experience, with each room offering a new surprise and delight for the senses. The fusion of nature-inspired design elements and contemporary architecture creates a harmonious and inviting atmosphere that is sure to leave a lasting impression on anyone who enters. This pod home is a true testament to the power of creativity and imagination in the world of architecture.
2. Upside Down House – Trassenheide, Germany
This out of the ordinary house was designed for a special exhibition in Trassenheide Germany and is open to the public for visiting. The creators – Klaudiusz Golos and Sebastion Mikuciuk say they “didn’t build the house for a reason, they just wanted to do something different.” The World Stands on its Head is the official name of the project; even all the room inside were created upside down.
3. Beer Can House – Houston, Texas
John Milkovisch’s Beer Can house, which he began working on in 1968, is a true testament to his creativity and ingenuity. The metallic awning he created, adorned with strands of beer can lids, gives the house a unique and eye-catching appearance, with each lid shimmering like tinsel in the sunlight. The walls of the house are constructed using beer bottles, which not only provide insulation but also create a beautiful effect as they project colored shadows that resemble stained glass windows.
Milkovisch’s commitment to recycling is evident throughout the Beer Can house, as he repurposed beer bottles into fences that add to the overall aesthetic of the property. Even shattered bottles were not wasted, as Milkovisch used them to create mosaic elements that add a touch of whimsy and charm to the exterior of the house.
Overall, the Beer Can house is a true work of art that showcases Milkovisch’s dedication to sustainability and his ability to turn everyday materials into something truly extraordinary. It stands as a unique and inspiring example of how creativity can transform the ordinary into the extraordinary.
4. The Nautilus – Mexico City, Mexico
The shell shaped house designed by architect Javier Senosiain is truly a one-of-a-kind masterpiece. Its unique and bold design stands out among traditional architecture, showcasing Senosiain’s innovative approach to building design. Inspired by the concept of “Bio-Architecture,” which focuses on creating buildings that harmonize with nature by incorporating organic forms, Senosiain sought to bring the beauty and tranquility of the underwater world into this design.
The shell shape of the house not only serves as a striking visual element, but also reflects the natural curves and patterns found in the ocean. The use of flowing lines and organic shapes throughout the interior and exterior of the house creates a sense of fluidity and movement, mimicking the graceful motion of sea creatures. The incorporation of natural materials and textures further enhances the connection to the natural world, blurring the boundaries between indoor and outdoor spaces.
Overall, Senosiain’s shell shaped house is a testament to the power of architecture to inspire and evoke a sense of wonder. It serves as a reminder of the beauty and complexity of the natural world, and challenges us to rethink our relationship with the environment. In a world where urbanization and industrialization often dominate, this unique and visionary design offers a refreshing and inspiring alternative.
5. Cube Houses – Rotterdam, Netherlends
Kubuswoningen, or Cube Houses, are a unique and innovative architectural design created by Dutch architect Piet Blom in 1984. The houses are located in Rotterdam, Netherlands and are a striking example of modern architecture. The design consists of 38 small cubes that are tilted at a 45-degree angle, with two larger “super-cubes” that serve as the main entrance and a common area.
The Cube Houses are a popular tourist attraction in Rotterdam and have become an iconic symbol of the city. In recent years, one of the Cube Houses has been transformed into a hostel, offering guests the opportunity to stay in a tilted cube room. This unique accommodation experience allows visitors to immerse themselves in the unconventional design of the building and enjoy a truly one-of-a-kind stay.
Staying in a Cube House hostel room provides guests with a memorable and immersive experience, allowing them to appreciate the innovative design and architecture of Piet Blom. The rooms are cozy and comfortable, despite their unconventional shape, and offer a unique perspective on urban living. Guests can enjoy stunning views of the city from the windows of their tilted cube room, creating a truly unforgettable stay in Rotterdam.
6. The Bubble House – Cannes, France
The “Maison Gaudet” bubble houses in the south of France are a unique architectural marvel designed by Antti Lovag, an anti-conformist architect who did not possess a formal diploma in architecture. Lovag constructed this residence in 1975, and it has since become a symbol of innovative design and creativity.
The property spans over 1200 square meters and consists of 10 suites, each of which was decorated by a different artist. This eclectic mix of artistic styles and influences adds to the charm and character of the bubble houses, making each suite a truly one-of-a-kind experience for guests.
The bubble houses themselves are a sight to behold, with their futuristic, organic shapes and curved lines. The use of glass and concrete in the construction of the houses creates a seamless connection between the interior and exterior spaces, allowing guests to feel immersed in the natural beauty of the surrounding landscape.
Visitors to the “Maison Gaudet” bubble houses can expect a truly unique and unforgettable stay, where art, architecture, and nature come together in perfect harmony. It is a place where creativity knows no bounds and where guests can escape the ordinary and immerse themselves in a world of imagination and beauty.
7. The Steel House – Ransom Canyon, Texas
The Steel House, located in Ransom Canyon, Texas, is a unique architectural masterpiece designed by artist and sculptor Robert Bruno. Construction of the house began in 1973 and continued for over two decades until Bruno’s death in 2008. The house is made entirely out of 110 tons of steel, meticulously shaped and welded together by Bruno himself.
The Steel House is a striking example of Bruno’s vision and creativity, with its curved walls, intricate details, and unconventional design. The house is a testament to Bruno’s dedication and passion for his craft, as he spent countless hours working on the project, often using unconventional methods and tools to achieve his desired aesthetic.
Despite its industrial materials, the Steel House is surprisingly warm and inviting, with its unique blend of art and architecture creating a truly one-of-a-kind living space. The house has become a local landmark and a source of inspiration for artists and architects alike, showcasing the endless possibilities of creativity and innovation in design.
8. The Winchester Mystery House – San Jose, California
This Victorian mansion, built in the Queen Anne Style, is famous for its vast size, architectural peculiarities, and the absence of any overarching construction plan. Following the death of her husband in 1881, Sarah Winchester embarked on the construction of her mansion. She employed carpenters who tirelessly worked on the house around the clock until it evolved into a seven-story mansion. Winchester did not engage an architect and made additions to the structure in a random manner, resulting in the house having numerous anomalies such as doors or stairs leading to nowhere, windows that look into other rooms, and stairs with irregularly sized risers. After her demise, many stories attributed these peculiarities to her supposed belief in spirits.
 9. Toilet Shaped House – Suweon, Korea
9. Toilet Shaped House – Suweon, Korea
The Haewoojae, also known as the Toilet House, is a unique and quirky architectural marvel located in Suwon, South Korea. Designed by Sim Jae-duck, the chairman of the organizing committee of the Inaugural General Assembly of the World Toilet Association, this house is not just a novelty but also serves a meaningful purpose.
The name “Haewoojae” translates to “a place of sanctuary where one can solve one’s worries,” reflecting Sim Jae-duck’s vision for the house. He wanted to create a space that would draw attention to the global sanitation crisis and the importance of proper sanitation facilities for all.
The design of the house is inspired by the shape of a toilet, with curved walls and a unique exterior that resembles a giant toilet bowl. Inside, the house is surprisingly spacious and modern, with luxurious amenities and comfortable living spaces. The house also features a museum dedicated to toilets and sanitation, showcasing the history and evolution of toilets around the world.
Sim Jae-duck’s hope is that the Haewoojae will serve as a reminder of the importance of proper sanitation and inspire people to take action to address the sanitation issues facing many communities worldwide. The house has become a popular tourist attraction, drawing visitors from around the world who are intrigued by its unusual design and its important message.
10. Auto Residence – Salzburg, Austria
The house, designed by architect Markus Voglreiter, is a stunning example of energy-efficient design. Utilizing a “3 liter” heating and insulation system, the house is able to drastically reduce energy consumption, making it both environmentally friendly and cost-effective. The unique facade of the house, while eye-catching and unconventional, is actually just for show and does not impact the energy efficiency of the building. This innovative approach to sustainable architecture showcases how creativity and functionality can come together to create a truly remarkable living space.
11. Krzywy Domek – Sopot, Poland
The “crooked little house” is a unique and whimsical building that stands out among its surroundings. Its irregular shape and playful design elements make it a true work of art. Built in 2004 by the talented architects Szotyńscy & Zaleski, the inspiration for the design came from the enchanting fairytale illustrations and drawings of Jan Marcin Szancer and Per Dahlberg. The architects were able to capture the magic and charm of these illustrations and bring them to life in the form of this charming building. From its quirky angles to its colorful facade, every detail of the “crooked little house” is a testament to the creativity and imagination of its designers. It stands as a reminder that architecture can be more than just functional – it can also be a form of artistic expression that brings joy and wonder to those who encounter it.
12. 222 House – Pembrokeshire, Wales
The house is nestled within the stunning natural surroundings of a national park on the southwestern coast of Wales. Its unique design allows it to blend seamlessly into the landscape, as it is partially sunk into the ground. This architectural choice ensures that the beauty of the surrounding environment remains nearly uninterrupted by the presence of the house. The design not only enhances the aesthetic appeal of the property but also minimizes its impact on the natural ecosystem. Residents and visitors alike can enjoy uninterrupted views of the park, with the house serving as a harmonious extension of the stunning natural surroundings.
13. The Leaf House – Angra dos Reis, Brazil
The rooftop of this architectural marvel resembles a colossal flower with six petals, each encompassing a unique part of the residence. A winding swimming pool meanders through the dwelling, eventually ending as a petite fish-filled pond adorned with plants in the rear garden. The architectural agency Mareines & Patalano crafted the house’s interior to be devoid of corridors, allowing plenty of room for the seaside breezes to circulate.
14. Airplane House – Miziara, Lebanon
Miziara is a town in Lebanon that is known for its unique approach to residential architecture. The town prides itself on building homes that are inspired by ancient Greek temples, Egyptian ruins, and even modern structures like the Airbus A380. These homes stand out in the landscape, with their grand columns, intricate carvings, and unique shapes.
The homes in Miziara are a testament to the creativity and individuality of the residents. Each home is a work of art, with attention to detail and craftsmanship that is truly impressive. Walking through the streets of Miziara feels like stepping back in time or into a futuristic world, depending on the style of the home you are passing by.
The Airbus A380-inspired home is a perfect example of the town’s commitment to pushing the boundaries of traditional architecture. The home is designed to resemble the iconic double-decker airplane, with wings, engines, and windows all carefully recreated in the structure. It is a bold and daring design that captures the imagination of all who see it.
Overall, Miziara is a town that celebrates creativity, innovation, and individuality in its architecture. The homes here are not just places to live, but works of art that reflect the unique personalities of their owners. It is a truly special place where the past, present, and future come together in a harmonious blend of architectural styles.
15. The Big Basket
The Longaberger Company, founded in 1973 by Dave Longaberger, specialized in handcrafted maple wood baskets and home products, becoming a popular brand in the 1980s and 1990s.
In the 1990s, Longaberger built a unique seven-story headquarters in Newark, resembling a basket. Completed in 1997, it features wider upper floors, heavy handles, and a glass roof designed to prevent ice accumulation.
16. The Helidome – Cosswiller, France
The bio-climatic solar house is a unique and innovative design that takes inspiration from nature and the sun’s movements. The house is designed to function as a giant three-dimensional sundial, with its orientation set at a fixed angle in relation to the sun’s path across the sky. This strategic positioning allows the house to maximize its exposure to sunlight throughout the day, harnessing the sun’s energy for heating, lighting, and powering the home.
By aligning the house with the sun’s movements, the bio-climatic solar house is able to take full advantage of passive solar heating techniques, reducing the need for artificial heating systems and lowering energy costs. The design also incorporates features such as large windows and skylights to maximize natural light and ventilation, creating a comfortable and sustainable living environment.
In addition to its energy-efficient design, the bio-climatic solar house also utilizes eco-friendly materials and construction techniques to minimize its environmental impact. From solar panels on the roof to rainwater harvesting systems, every aspect of the house is carefully planned to promote sustainability and reduce carbon emissions.
Overall, the bio-climatic solar house represents a cutting-edge approach to sustainable architecture, blending innovative design with eco-conscious principles to create a home that is not only beautiful and functional but also environmentally friendly.
17. Crazy House – Dalat, Vietnam
The hotel designed by Dang Viet Nga is truly a unique and unconventional masterpiece. As an avant-garde artist, she pushed the boundaries of traditional architecture and design, creating a space that is both whimsical and surreal. The hotel’s exterior is adorned with organic shapes and forms, resembling something out of a fairy tale or a dream. Inside, the rooms are equally as eccentric, with twisted staircases, irregularly shaped windows, and furniture that seems to defy gravity.
Dang Viet Nga’s bold and daring vision was able to come to life in part because of her familial connections. As the daughter of Ho Chi Mihn’s successor, she had a certain level of privilege and influence that allowed her to pursue her artistic endeavors without as much scrutiny or criticism. This allowed her to create a hotel that is truly one-of-a-kind, a place where guests can escape from reality and immerse themselves in a world of fantasy and imagination.
Visitors to the hotel are often left in awe of its unconventional beauty and creativity. It is a testament to Dang Viet Nga’s talent and vision, as well as her ability to push the boundaries of what is considered acceptable in the world of architecture and design. The hotel stands as a testament to the power of art to inspire and provoke, and as a reminder that sometimes, it is the most unconventional ideas that can lead to the most extraordinary creations.
18. The Pickle Barrel House – Grand Marais, Michigan
The pickle barrel house is a unique and whimsical structure that stands out among the traditional cabins in the area. It was constructed using two large pickle barrels, which were repurposed and transformed into a cozy two-story cabin. The house was specifically designed and built in 1926 for William Donahey, a well-known cartoonist at the time.
The exterior of the pickle barrel house is eye-catching, with its rounded shape and vibrant colors. The barrels have been creatively incorporated into the design, with windows and doors cut out to create a functional living space. Inside, the house is surprisingly spacious, with a living area, kitchen, bedroom, and bathroom spread out over the two floors.
Visitors to the pickle barrel house can marvel at the craftsmanship and creativity that went into its construction. It is a testament to Donahey’s imagination and ingenuity, as well as a charming reminder of a bygone era. The house has become a popular tourist attraction, drawing in visitors from near and far who are eager to see this quirky and delightful piece of architectural history.
19. Twisted House – Indianapolis, Indiana
The sculpture, crafted from cedar wood, is a striking piece that captures the imagination of all who see it. Standing tall and proud, the house depicted in the sculpture appears to be bending on its side, creating a sense of movement and dynamism. The roof of the house seems to be digging into the forest floor, as if the structure is rooted in the earth itself.
Five square, glass windows adorn the house, traveling upwards in a mesmerizing pattern that draws the eye upwards. Each window seems to tell a different story, inviting viewers to peer inside and imagine the lives of those who may have lived within. The distorted door, jutting out to the right, adds a sense of whimsy and playfulness to the piece. It is left open, beckoning viewers to step inside and explore the world within.
Overall, this sculpture is a testament to the artist’s skill and creativity. It invites viewers to interact with it, sparking their curiosity and encouraging them to see the world in a new light. The combination of natural materials and imaginative design make this piece a true work of art that will be remembered for years to come.
20. Spherical Treehouses – Qualicum, British Columbia
These handcrafted spheres are not just structures, but works of art that have been carefully designed and constructed with a vision in mind. Each sphere is suspended like a pendant from a web of rope, creating a mesmerizing and ethereal effect. The craftsmanship and engineering that goes into creating these spheres is truly remarkable, showcasing the skill and dedication of the artisans who bring them to life.
These spheres occupy a truly unique place in the world, standing out as a symbol of creativity and innovation. They offer a sanctuary for those seeking a connection to nature and a sense of peace and tranquility. The spherical shape of the structures creates a harmonious and balanced environment, allowing for a seamless integration with the surrounding landscape.
More than just a place to stay, these spheres provide a habitat for the untamed spirit that exists within all of us. They offer a space for reflection, introspection, and a deep connection to the natural world. The experience of staying in one of these spheres is truly transformative, allowing guests to disconnect from the chaos of everyday life and reconnect with their inner selves.
In a world filled with cookie-cutter accommodations, these handcrafted spheres stand out as a beacon of individuality and creativity. They offer a one-of-a-kind experience that is sure to leave a lasting impression on all who have the privilege of staying in them.

