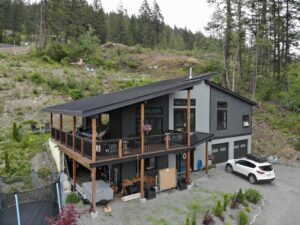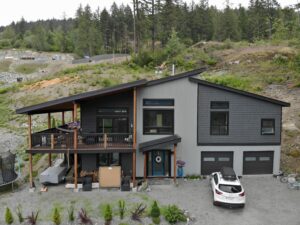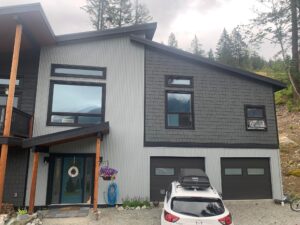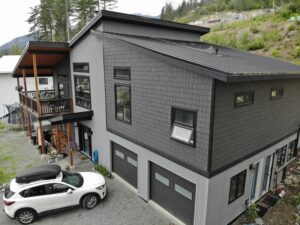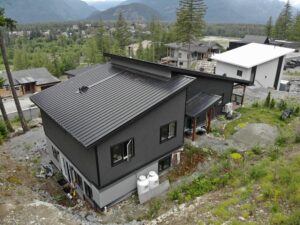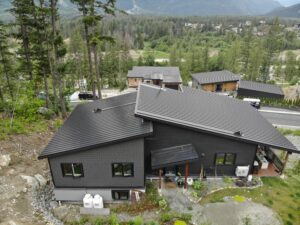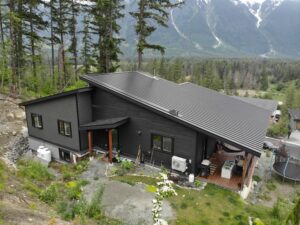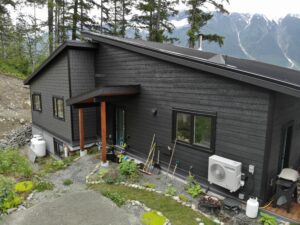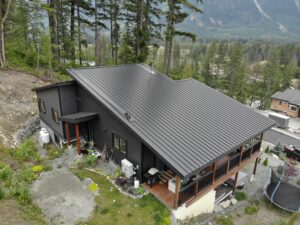We were lucky enough to visit this stunning mountain home, recently completed in the interior of British Columbia. Nestled between many breathtaking mountains, this home offers everything needed to comfortably house a growing family. The home plan totals 2,469 in square footage inside, as well as 488 total square footage of deck space.
The upper floor features a spacious, open-concept space that combines the kitchen, dining room and living room. On the other side of the floor, the master bedroom as well as two other bedrooms can be found. Vaulted ceilings and an accompanying master bathroom give the master bedroom its wow factor. The pair of other bedrooms also share the floor’s second bathroom. The basement fully utilizes its footprint, starting with the home’s fourth bedroom and third bathroom. Also to be found is a sizable recreation room, a laundry room, a workshop, and even a pair of fully equipped studios
As mentioned earlier, a key feature of this home is its impressive amount of livable outdoor space between its deck and covered porch area. This area will surely be used throughout the summer months; there is no better way to soak in this home’s beautiful mountain views.

