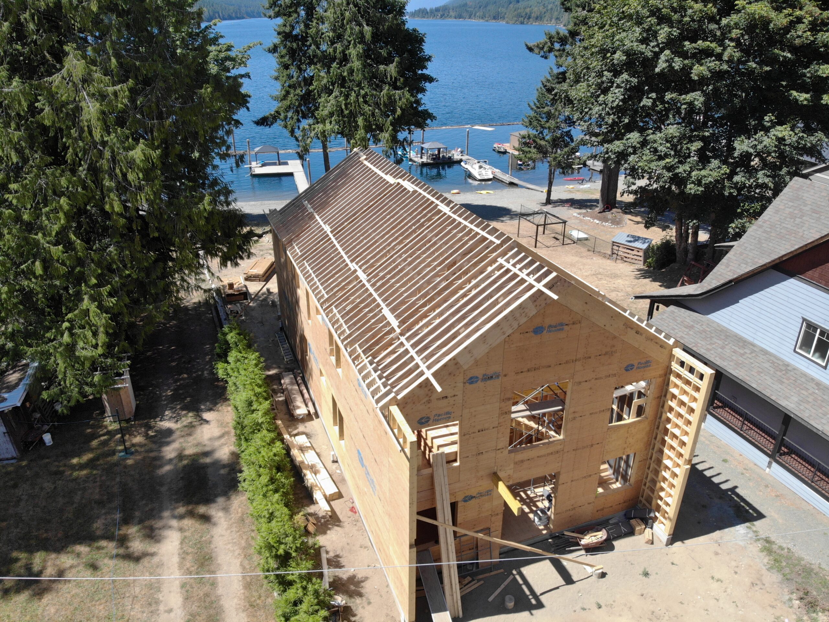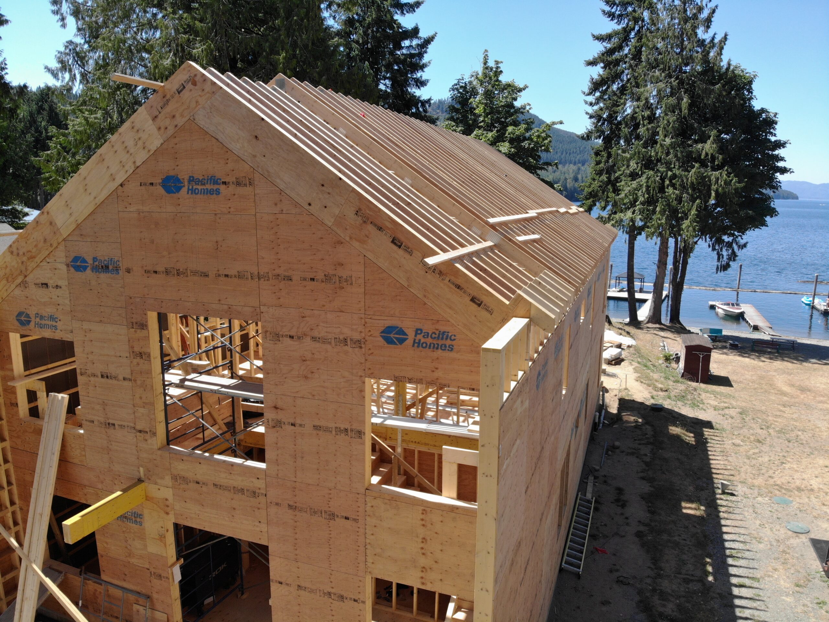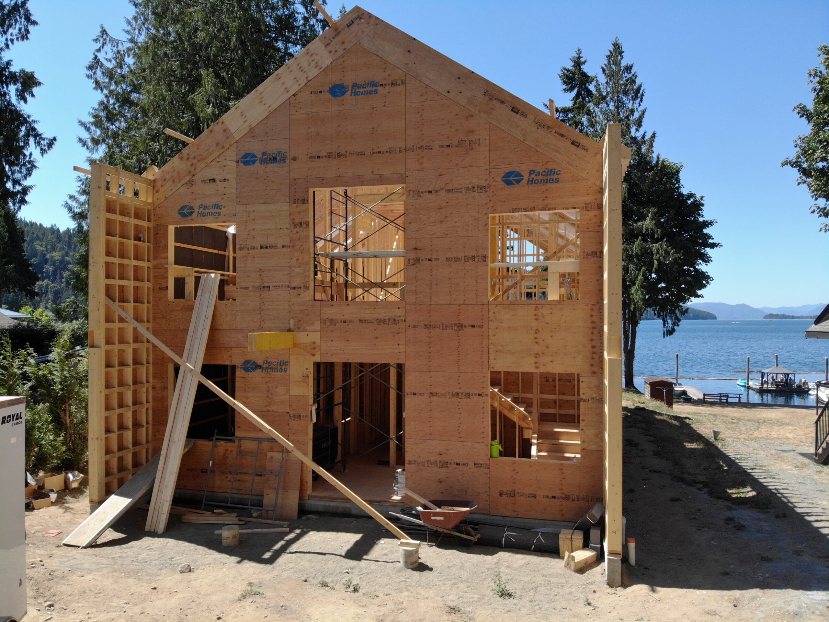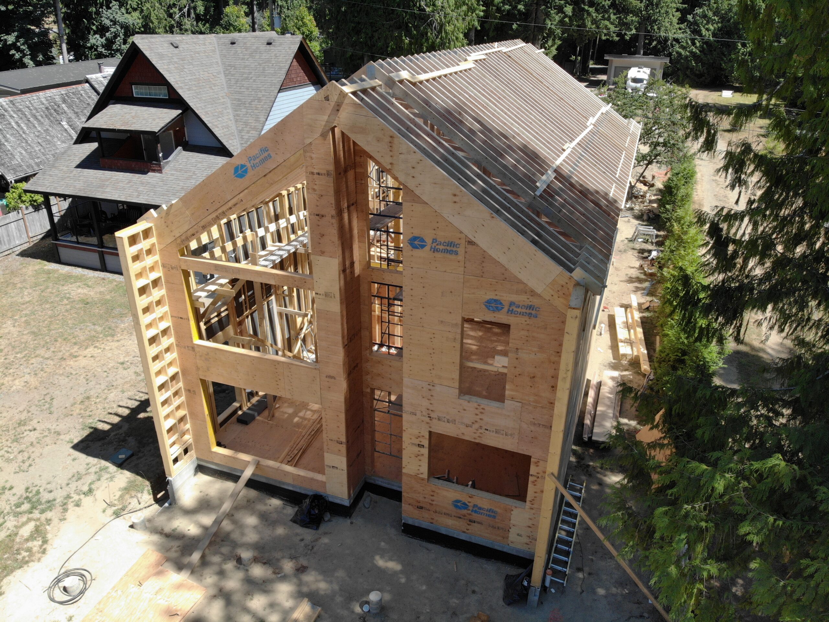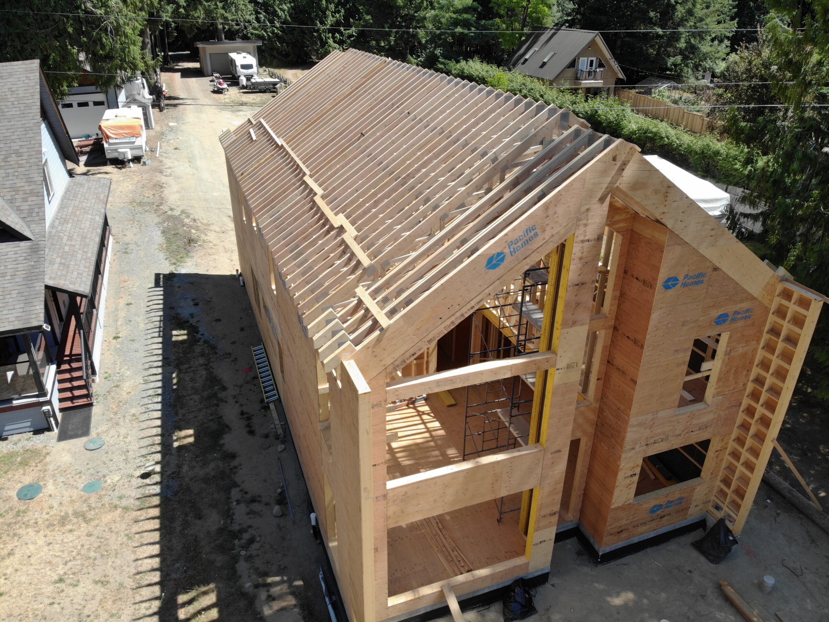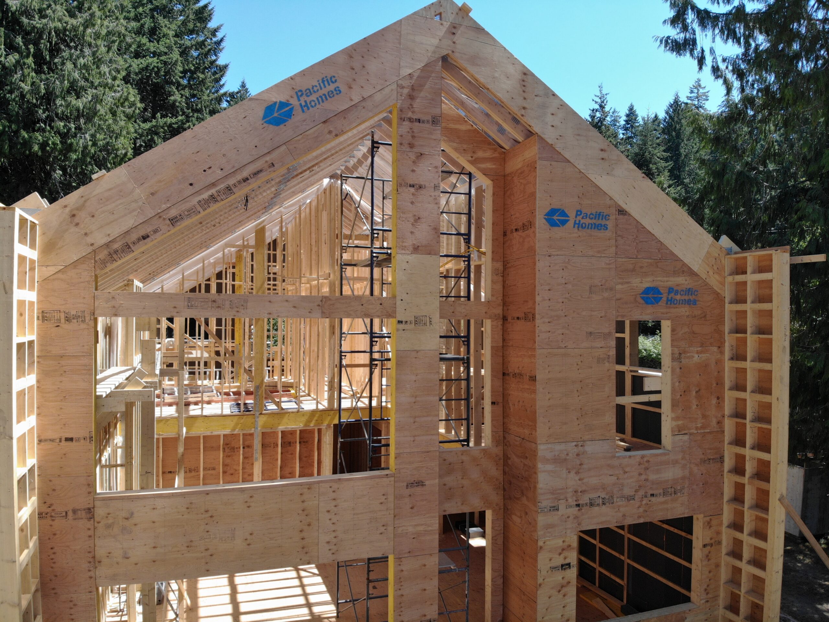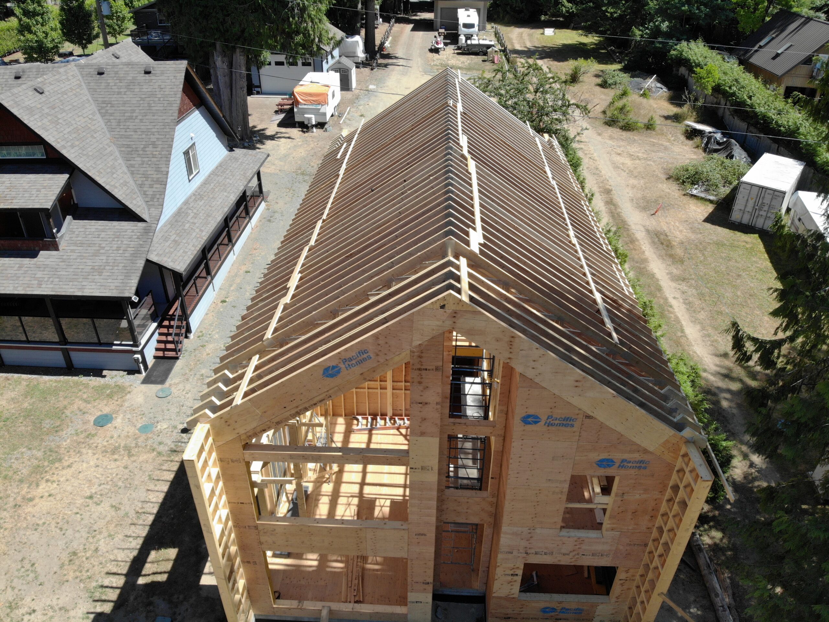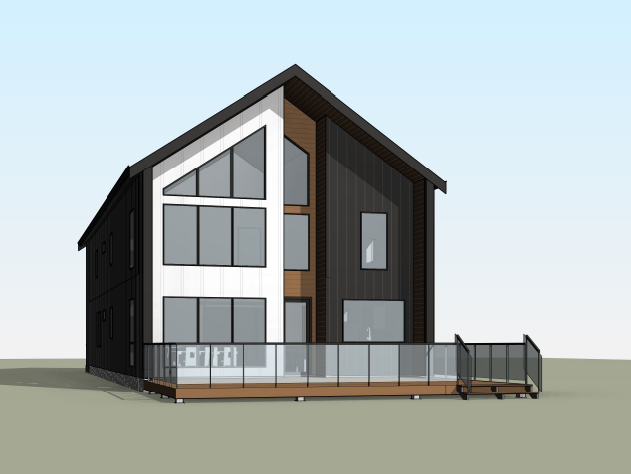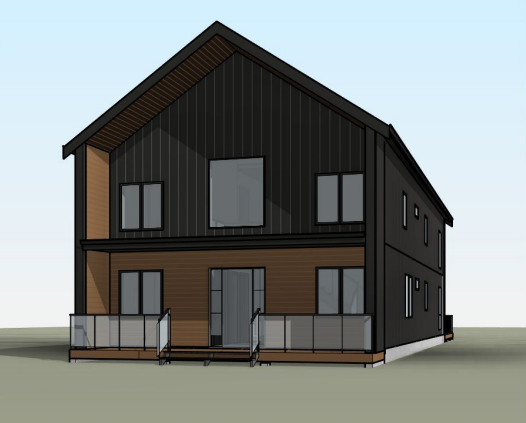Nestled on the Cowichan Lake’s edge stands this luxurious home that is custom designed to soak in the stunning views.
Facing the water is an open living space that includes a massive kitchen, dining room and living room that opens up to the floor above. The entire living space features sprawling windows from floor to ceiling that allows those inside to appreciate their natural surroundings. The rest of the main floor includes an entryway, two bedrooms, a laundry room, powder room and a flex room that would be perfect for a home office!
Upstairs, there is another bedroom, two more flex rooms, a sitting area and a bonus room that would make an ideal playroom for the kids. One luxurious aspect of this home is that each bedroom has its own ensuite bathroom, and on top of that, there are one and a half more bathrooms.
All totaled, this home has three bedrooms and four and a half bathrooms throughout its 2825 square feet of living space. We are excited to follow this home’s progress as it gets closer to completion!
If you are interested in designing a home that perfectly suits your surroundings, get in contact with our expert design team below!

