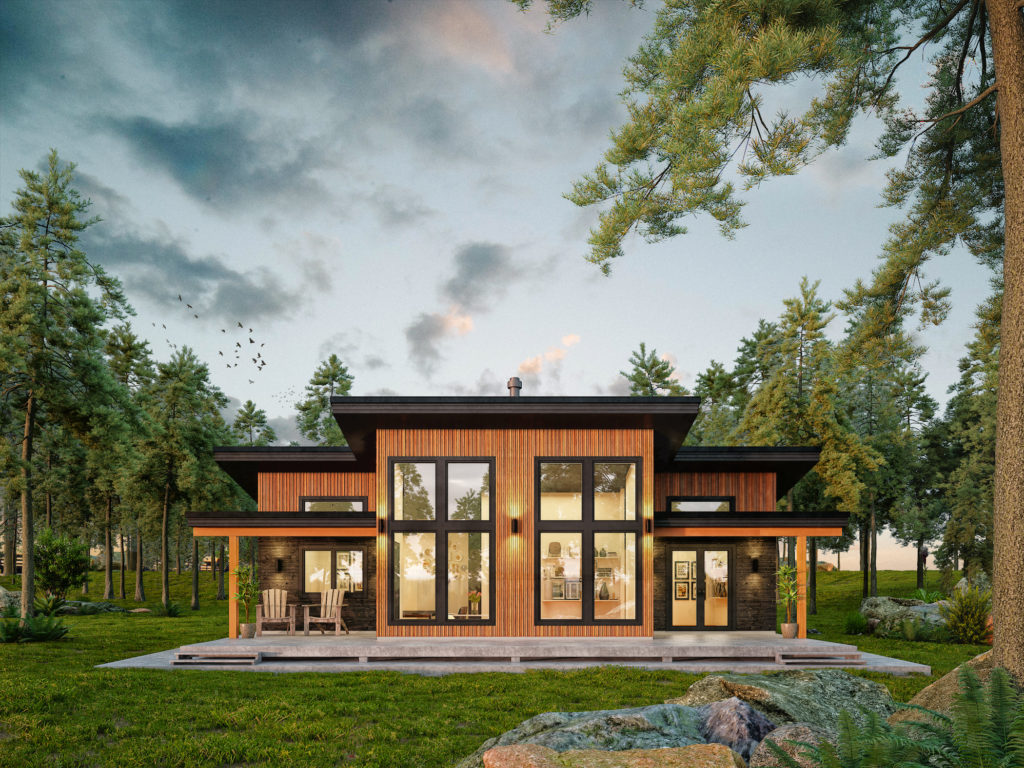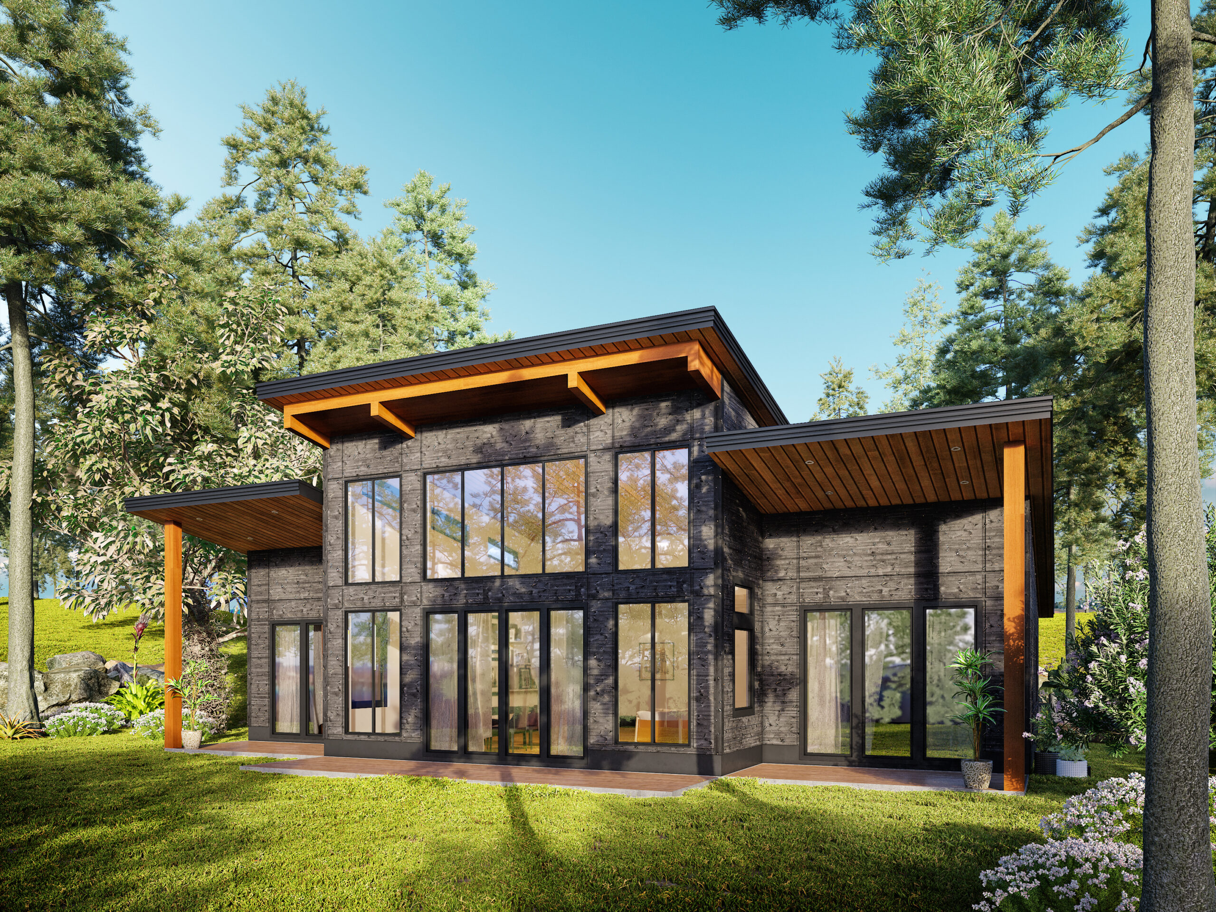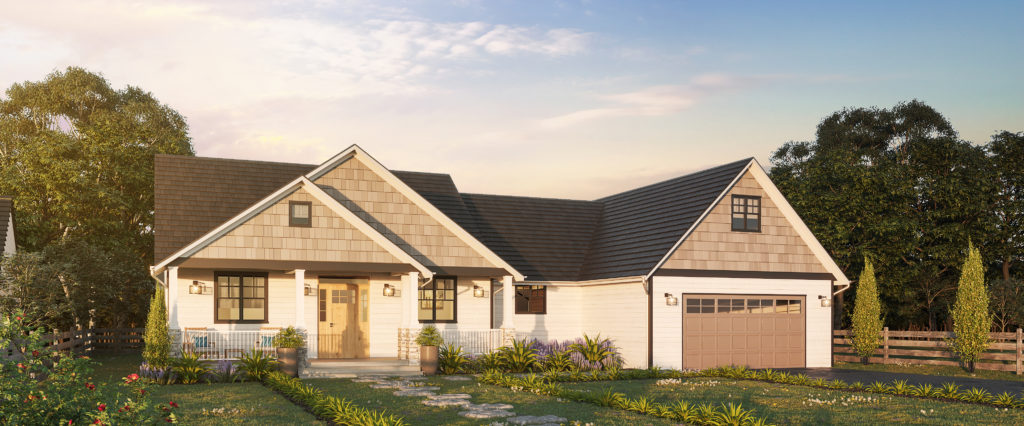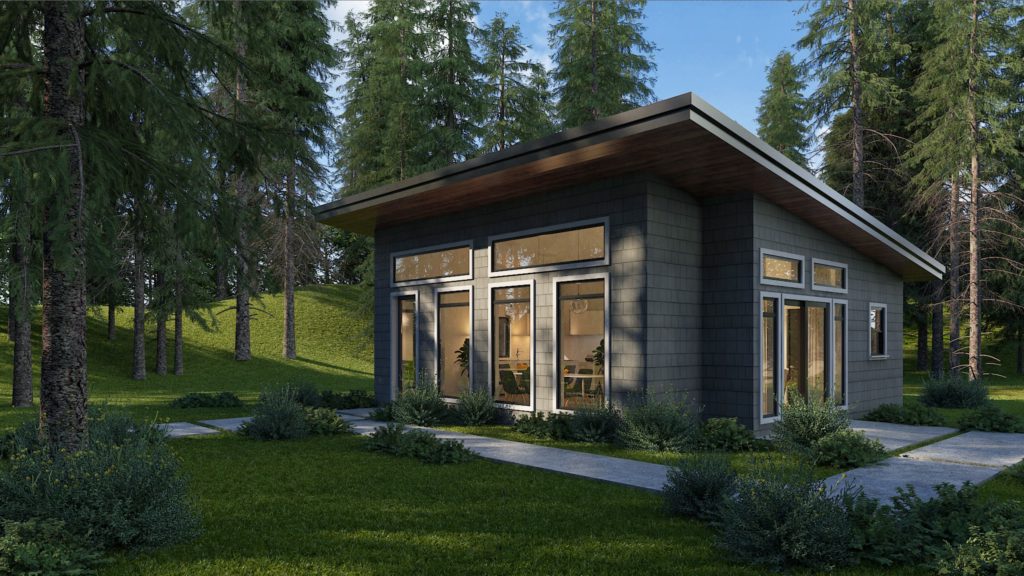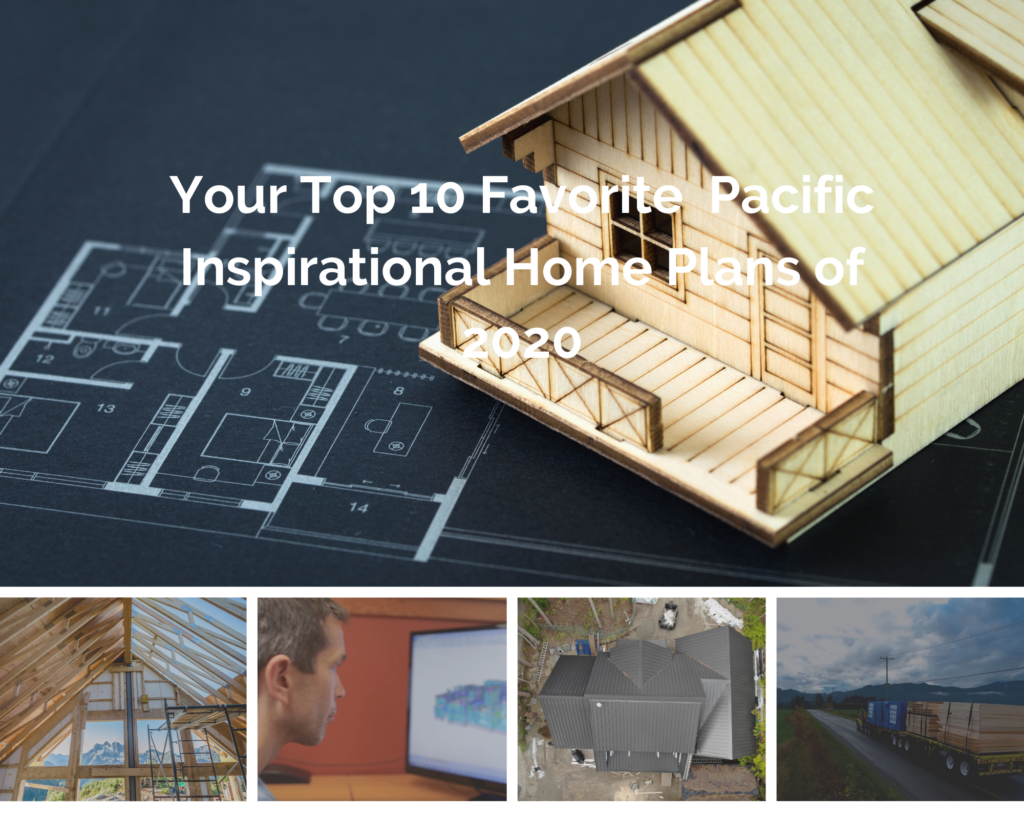
Happy New Year! We wanted to take the time and look back at some of the most loved Inspirational Home plans of 2020. The Malcolm – no surprise – has taken the top spot. The sleek lines and modern feel of natural wood highlight this beautiful home plan. We saw plenty of interest in this Modern Contemporary design and will be building a few for clients coming up this year. One of these homes will be very close to an exact representation to the rendering and 3D Tour while the other includes some slight modifications that includes a more pronounced foyer and covered entry. We will be sure to update you on the progress of the projects in 2021.
Below, is the rest of the Top 10 Pacific Inspirational Home Plans of 2020. We have some, modern contemporary, chalet style, and classic rancher. We have included a link to each floor plan where you can download each plan.
We are consistently adding Inspirational Home Plans to our growing portfolio to get our clients started in the design process. Heading into 2021, we are also excited to announce that we have six new modern contemporary floor plans that we will be rolling out in the coming months.
Pacific Homes invites you to get up to date and take advantage of the opportunity to ask our Build Specialists some questions about our Top 10 Favorite Inspirational Home Plans of the year. Our committed team works at creating the perfect plan for you, your lifestyle, and your budget. We listen to your needs, provide our expertise and deliver on your dreams.
#1 The Malcolm – 1550 square feet
The Malcolm is a newer model in our Modern Contemporary home series, and certainly one of our most popular. It is ideal for the homeowner that loves the sleek lines of a modern contemporary design. It offers an open floor plan with high ceilings that allow an abundance of natural light to flow into the main living space. The spacious kitchen opens into both the dining area and the main living room, creating an ideal place for entertaining guests. The master suite has its own walk-in closet, master bathroom and patio doors that open to the porch for outdoor activities and summer sunsets. There are two additional bedrooms near the rear entry with easy access to the laundry room. The focus of this house was to create an aesthetically well-designed look while maintaining sustainability and energy efficiency.
#2 The Cascade – 1482 square feet
The Cascade is a modern, one-story house plan has a delightfully sunny great room that is showcased by the large floor to ceiling windows creating a glass wall effect. The main floor living area is both spacious and comfortable creating an airy feel. It features an oversized master bedroom that has a large walk in closet and a stunning ensuite bathroom. The clean lines and balance are on display around the kitchen, dining and living areas. Continuing the balance of the home’s design, the great Room is flanked by two bedrooms and a shared bathroom.
#3 The WestCoast – 3909 square feet
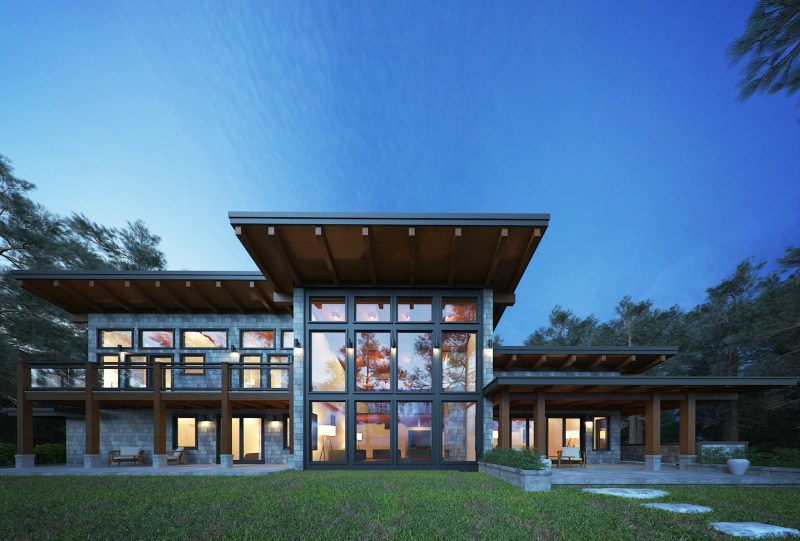
The West Coast is a signature West Coast contemporary design, this modern hybrid timber frame home is as beautiful to look at as it is to live in. Employing a hybrid approach to this project, the structure is made of both conventional framing and timber framing. Most of the walls are conventional 2X6 framing, engineered to support the loads of a fully structured timber roof, with selected structural and cosmetic timber posts throughout. Blending our Pacific SmartWall® System in this house allows for a cost effective timber frame look with the energy efficiency of Pacific Smartwall® technology.
#4 The Mount Pearl – 3036 square feet
Another beautiful, new Pacific home design! The Mount Pearl offers excellent flow and a modern layout. This charming rancher combines old and new to create a timeless design. The kitchen will become the center of activity, overlooking both the great room and nook. Busy families will appreciate the extra-large entertaining space. Bedrooms are spacious and each include a generous closet. The master suite offers double vanities, a large bathtub, and separate showers. Over the garage you will find the very popular bonus room. These quarters can be used as a rec room, man cave, library or whatever you desire!
#5 The Savary – 741 square feet
The Savary is a new model in our revitalized Island Cottage/ADU (Auxillary Dwelling Unit) Series, and has become one of the most popular. This cozy west coast modern contemporary design is perfect for an in-law suite, get-away cottage or ADU. The large windows and vaulted ceiling bring in plenty of natural light. Your view is maximized thanks to the floor-to-ceiling windows. The open and airy plan is nothing short of cheerful and welcoming. This has been modified several times to make it a 2 bedroom for increased functionality.
#6 The SweetWater – 3767 square feet
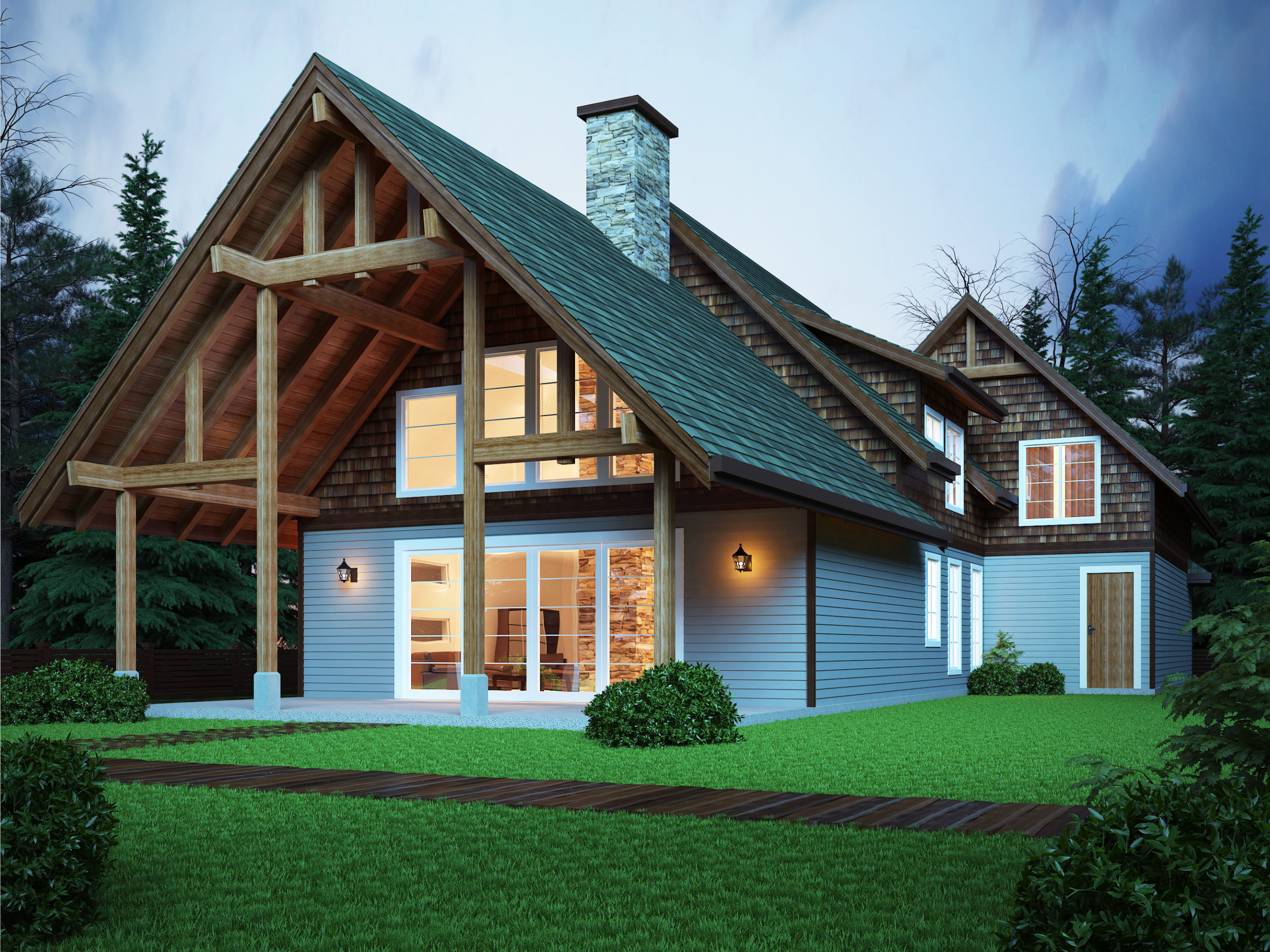
The Sweetwater is a gorgeous cottage design offers a master suite and open living space that includes vaulted ceilings in the kitchen, living room, & dining area on the main floor. The large porch features exposed beams & 2×6 T&G decking which creates a perfect space to enjoy the outdoors. In the loft upstairs you will enjoy two additional bedrooms and one bathroom. Located directly above the two-car garage you will find an additional two bedrooms, one bathroom and a large sitting area for gatherings. The large windows and West Coast Douglas fir timbers on the Sweetwater invite warmth into your home.
#7 The Saturna – 988 square feet

The Saturna is a quaint cottage offers 2 bedrooms, 2 bathrooms, with a large foyer. The open concept living room with vaulted ceilings provides a great place for entertaining. The sundeck is a perfect place to sit back relax and enjoy the open breeze.
#8 The Friday Harbor – 1056 square feet

The Friday Harbor is a home design that is appropriate for a budget friendly build. The main level offers an open floor plan that enhances the feeling of size despite the unconventional shape of this home. The living room has space for standard furnishings and opens into the dining room and kitchen. The covered porch is accessible through the main foyer and serves to enlarge the living space during warmer months. A powder room and a storage closet underneath the stairs add to the practical features of the design. Upstairs offers two bedrooms with ample closet space and easy access to the bathroom. This plan is perfect for a small lot or ADU as a second dwelling on your property.
#9 The Valdez – 1170 square feet
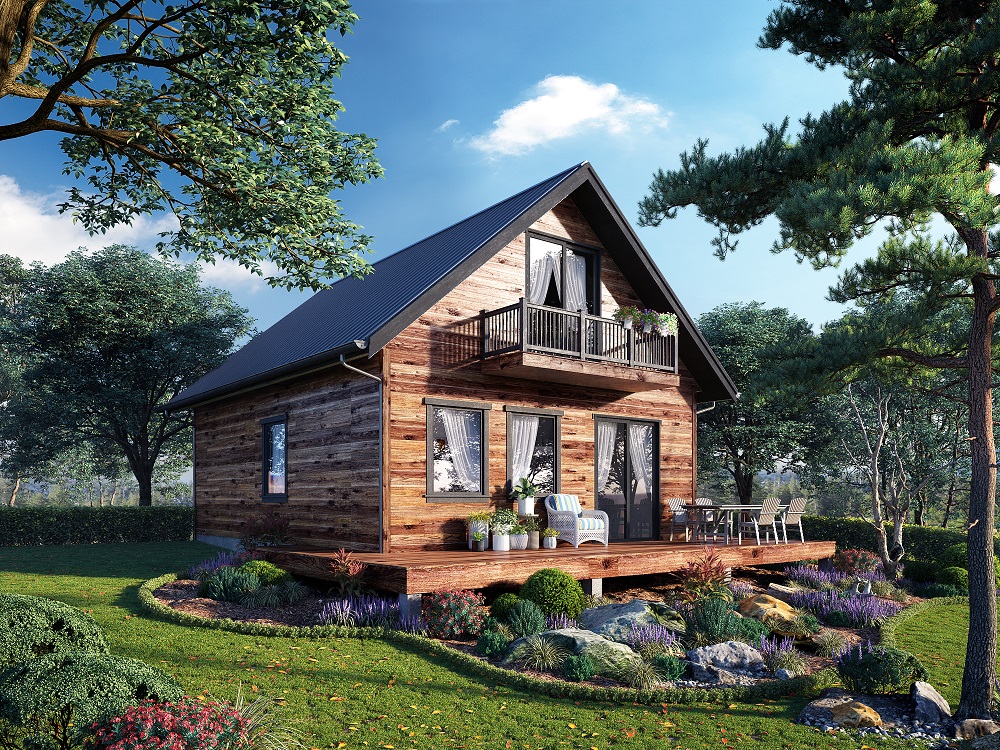
The Valdez, a cottage suitable for your entire family vacation with three bedrooms, a spacious living room, large sundeck and bonus balcony off the upper bedroom to enjoy.
#10 The Kenai – 1997 square feet
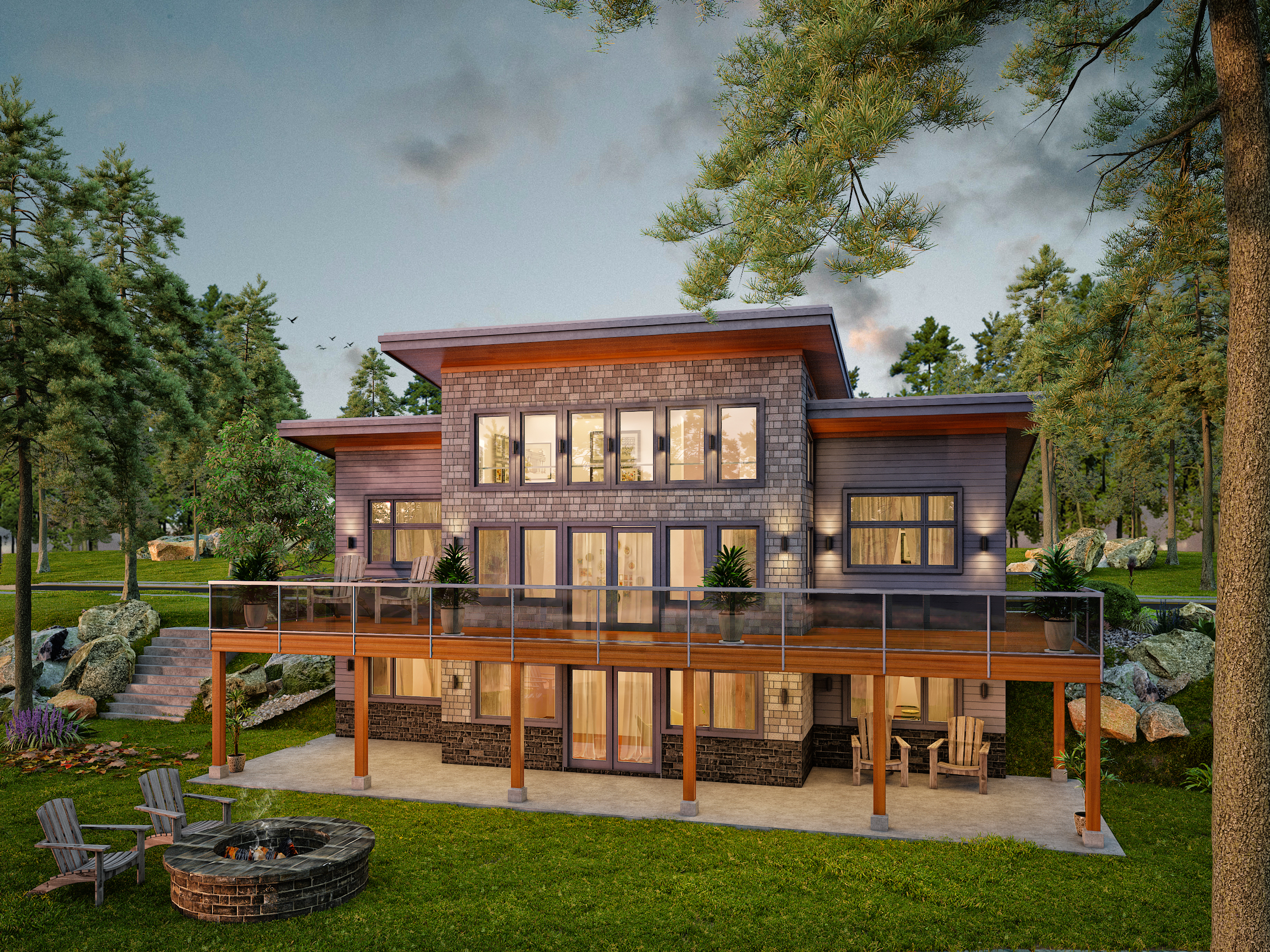
The Kenai is a signature West Coast modern design allows you to live comfortably in a well designed layout. The open floor plan with higher ceilings allow for more windows that provide an abundance of natural light into the home. The main floor includes a large foyer that enters into the main living space including a living room, kitchen, and dining room. The two bedrooms on each side of the home offer plenty of space and privacy from the main living space. The optional basement adds versatility and potential future bedrooms for a growing family.
3D Design Technology
Pacific Homes is proud to utilize the most current 3D Home Design software! This allows for design collaboration. View your structural system before your project is manufactured in our state of the art facility. Our team of designers and build specialists are highly talented, experienced and have access to all the latest innovative tools in the industry to ensure your dream home is turned into a reality.

