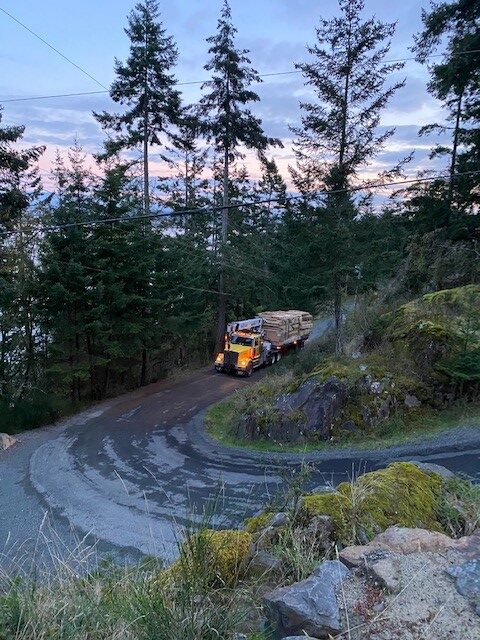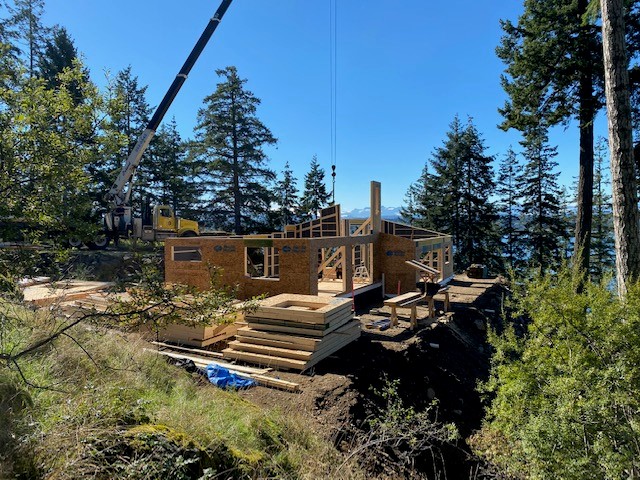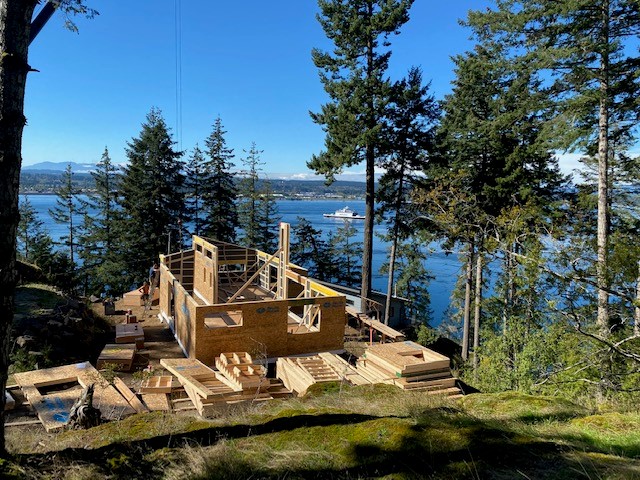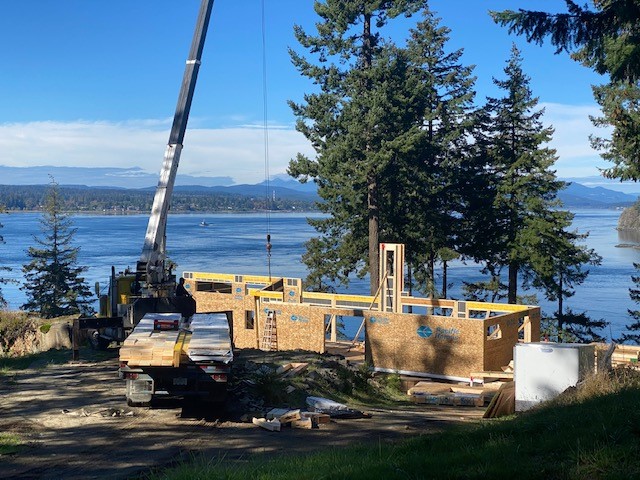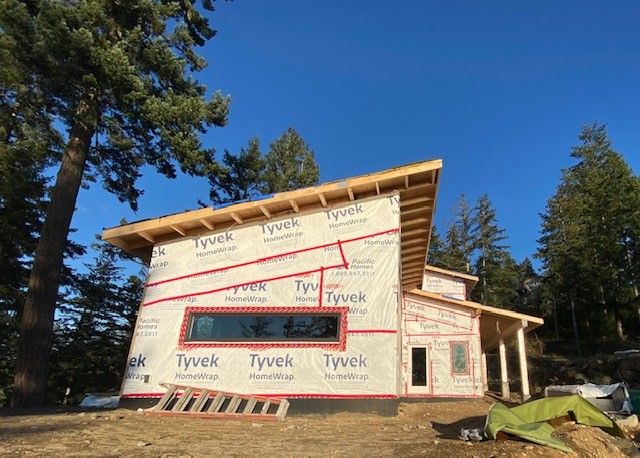West Coast Oceanside Family Home

This completely custom home highlights its breathtaking ocean view while also completely accommodating for a growing family.
Its 1329 square foot main floor has an open concept space combining a living room, dining area and kitchen. A pair of massive sliding glass doors open the space up to the ocean view, giving the entire space an open and grand feeling. Also included on the main floor is a spacious office and master bedroom, which both also include glass sliding doors facing the view, an ensuite bathroom plus a powder room adjacent to the living space.Just above is the upper floor which is designed around the rest of the family. 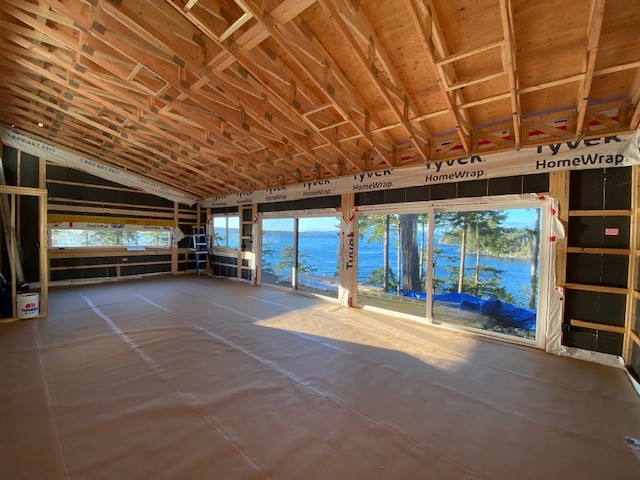
The 627 square foot floor includes two bedrooms, one shared bathroom between them and also a playroom which is a must for any young family.Below the main floor is a heated crawlspace that provides ample storage space, which is a commodity in high demand for any family.This home is swiftly moving toward completion. We’re excited to get some updated pictures once the build is completely finished.
If you’re interested in learning more about how we can help you achieve your dream custom home, get in touch with one of our build specialists:

