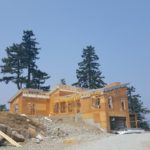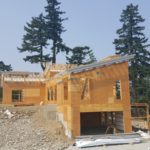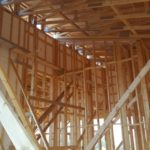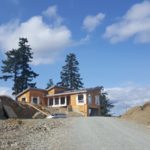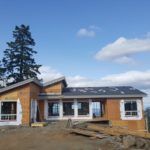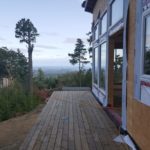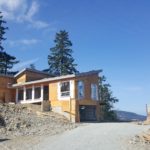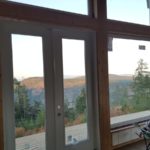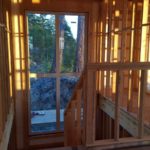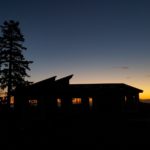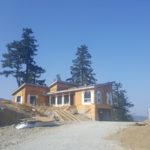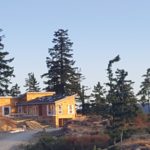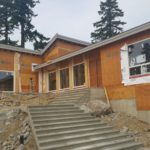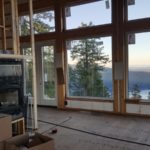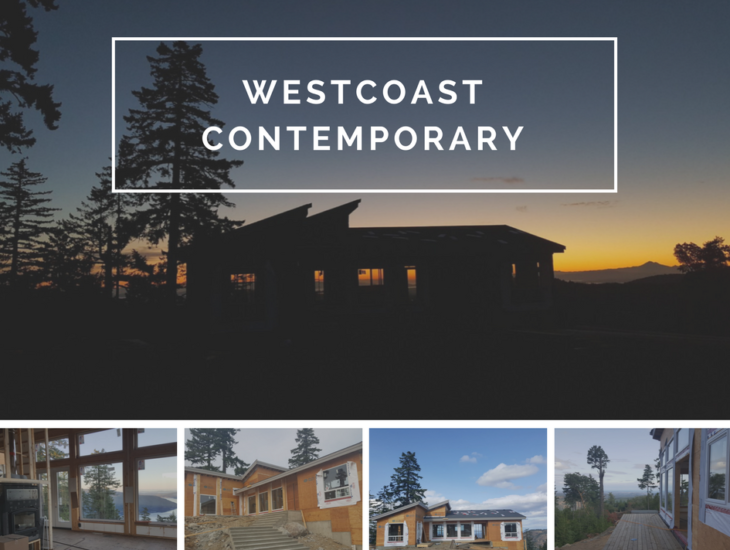 This Westcoast Contemporary home was designed to take full advantage of the pure elegance and beauty of the Saanich Peninsula in British Columbia. This custom designed prefab cottage utilizes our Pacific SmartWall® System and offers exceptional views. From concept to completion, Ray Greene worked with our customer and provided insight and advice on design, engineering, and product selection to create this custom building package.
This Westcoast Contemporary home was designed to take full advantage of the pure elegance and beauty of the Saanich Peninsula in British Columbia. This custom designed prefab cottage utilizes our Pacific SmartWall® System and offers exceptional views. From concept to completion, Ray Greene worked with our customer and provided insight and advice on design, engineering, and product selection to create this custom building package.
The Floor Plan:
On the main floor, you walk into a generous foyer with a large open concept kitchen and dining room that opens out to a spacious partially covered deck. The large great room allows for an awesome place to enjoy the ocean scenery. A den, master bedroom, and ensuite complete the main floor living space. Downstairs you will find two bedrooms, one bathroom, laundry, storage and mechanical room.
Main Floor: 1754 Sq.Ft.
Deck Area: 360 Sq.Ft
Basement Area: 1130 Sq.Ft.
Garage: 403 Sq.Ft.
Are You Planning To Build?
If you are looking to build a Westcoast Contemporary Cottage, let us know and we can work with you to come up with a design that suits your lifestyle and budget. Have you found your ideal home plan somewhere else or already have your own plan? No problem! Contact us for a free quote.
View more inspirational modern home plans.

