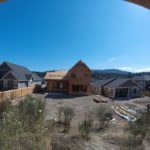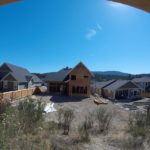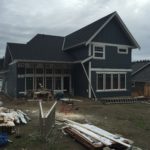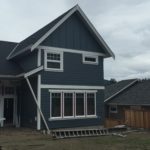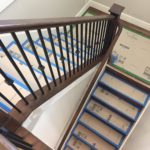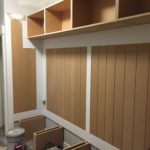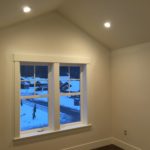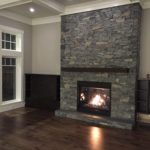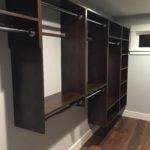The Shawnigan Package
A Shawnigan Package is nearly complete and our customers were able to move in just in time for Christmas. The home features an efficient floor plan that offers plenty of space and a great layout for entertaining. The three storey, 4,646 square foot home was designed to be highly energy efficient and have excellent indoor air quality by incorporating our Pacific SmartWall® System.
The kitchen and dining room merge together and are just steps away from the spacious great room with expansive 12′ ceilings and decorative beams. Downstairs includes one bedroom, one bath, a giant entertainment room, storage room, and a home gym. The upper floor includes two bedrooms, a bathroom, a spacious laundry room, and the master suite.
We have followed this project along through multiple stages of construction. Please take a look at the gallery.
- DCIM144GOPRO
- DCIM145GOPRO
- DCIM155GOPRO
- DCIM148GOPRO
- DCIM161GOPRO





