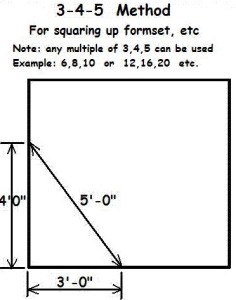The foundation is an area that sometimes seems to lose the attention to detail that it deserves. After all, it is holding your home to good old mother earth! Most of it gets covered up and forgotten over time but if the foundation was not done well it will affect many areas during the course of the construction and possibly for many years to come.
Probably two of the most common things one may see on a job-site are the foundation walls not level across the whole building plane or the foundation itself is out-of-square.
If this isn’t corrected before the main framing starts, then each one of your sub trades will probably have to make some adjustments to their portion of the project. Take for instance, your cabinet supplier trying to work with out-of-square walls or an out-of-level floor. You may think that it’s only 3/4″ out of square and 1/2″ out of level… I can make that up in the framing, but quite often by the time you reach the roof and you’re installing the metal roofing product, it’s even worse than at the foundation stage. These details can be very visually noticeable, especially with certain products.
 If your foundation contractor doesn’t end up with a good outcome, then it is important that these problems be corrected at this time to establish a square and level base to start the framing. This ensures the rest of your project runs smoothly and everything comes together nicely at the end.
If your foundation contractor doesn’t end up with a good outcome, then it is important that these problems be corrected at this time to establish a square and level base to start the framing. This ensures the rest of your project runs smoothly and everything comes together nicely at the end.
With the large scope of the implications to the project from these types of problems created at this stage, you see the importance of taking your time and not rushing through this very important first step of your new home or cottage build. You want to double and triple check all your measurements and foundation heights etc. before you proceed to the next step. When the concrete is poured and this stage is finished, rest assured that you have saved yourself and your sub trades a lot of hassles and wasted time. This is time well spent! When everything is level and square you will probably even hear a lot of great comments from everyone working on your new home throughout the process. If it is not, you will have no end of feedback – just not good feedback!
This type of planning and attention to detail works all the way through the whole project and starts right from the architectural design stage. I have always found over the years, that the closer the original architectural plan can be to exactly what you want in the end, the more likely you are to reach your project goals. Everyone involved in the process will be looking at the same plan and reaching the same outcome!
Tried-and-true, wise-old sayings:
- Measure twice and cut once.
- Every minute you spend in the planning stage saves 10 minutes in execution.
