Current Projects
These are some homes that have just recently been completed or are in the process of being constructed, complete with pictures and descriptions.
Prefab Cabin in BC, Canada
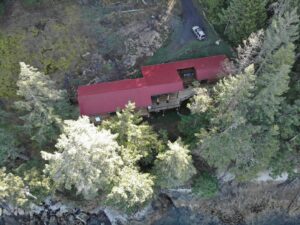
This prefab cabin in BC, Canada features large windows that allow for natural light to flood in, creating a bright and inviting atmosphere. Its open floor plan concept maximizes space and allows for flexibility in furniture arrangement. The use of sustainable materials such as locally-sourced wood adds to the rustic charm of the cabin.
New Custom Built Home in Canada
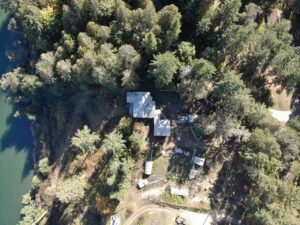
This recently completed project was created along with our clients to create a layout that maximized functionality and visual appeal. It features a stunning open-concept living space that seamlessly blends living, dining, and kitchen areas. It’s design allows for the main floor to act as a rancher with some extra rooms of space below.
Custom New Three Story House
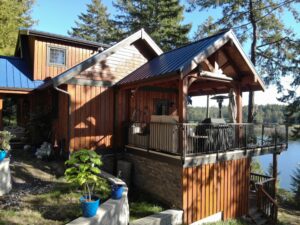
This 3174 square foot, three story house plan is perfectly tailored to fit our customer’s needs. The open floor plan on the main level creates a spacious and welcoming atmosphere for entertaining guests or simply relaxing with family. A dining area adjacent to the kitchen provides plenty of room for hosting dinner parties or enjoying everyday meals.
Custom West Coast Home
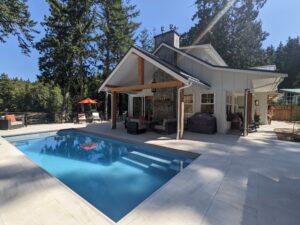
This three bedrooms, three bathroom west coast home has 3257 square feet of total living space. It features a spacious open floor plan, perfect for entertaining and enjoying the stunning ocean view. The master bedroom is located on the upper level, with a private deck, looking down on the bay below.
Luxurious Lakefront Living
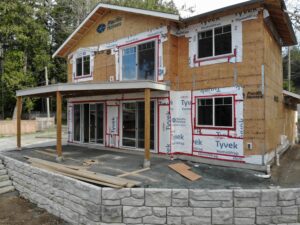
This lakefront home was designed by the homeowners, in collaboration with our expert design team. Its 2271 square feet of total space are spread over its two floors. The main floor features an open-concept living, dining and kitchen area with large windows that offer breathtaking views of the lake.
Cottage On British Columbia’s Coast
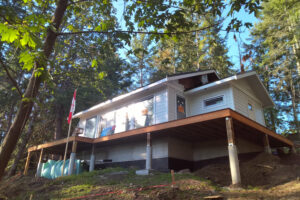
This compact, 844 square foot cottage is perfect for those looking to downsize or find a cozy vacation home. Located in the beautiful Pacific Northwest, this home boasts stunning views of nature and is surrounded by lush greenery. With one bedroom and one bathroom, this cottage is designed to maximize space and create a warm, inviting atmosphere.
Gabriola Island Custom Home
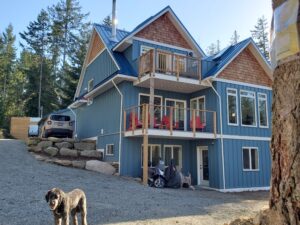
This 1847 square foot custom home has of total living space with an over 1000 square foot unfinished basement. Throughout the design process, these homeowners were focused on creating a floorplan that perfectly fits their family today but also has room to expand in the future.
Vancouver Island Prefab Home
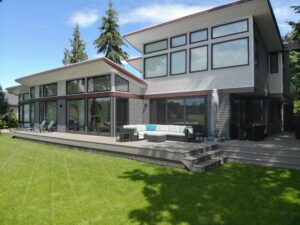
This home is highlighted by its massive sprawling windows, allowing for stunning natural light to flood every room. The open concept living and dining area is perfect for entertaining, with a modern kitchen featuring stainless steel appliances and ample counter space. In total, it has three bedrooms and four bathrooms.
