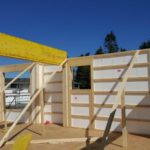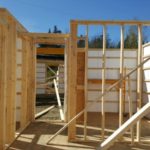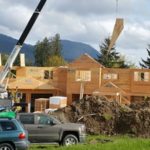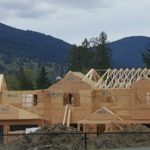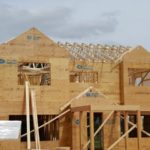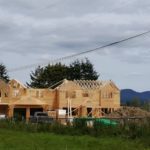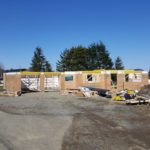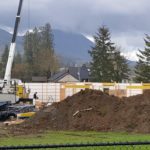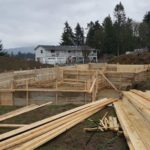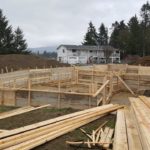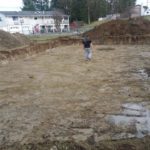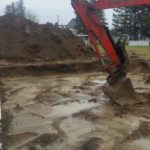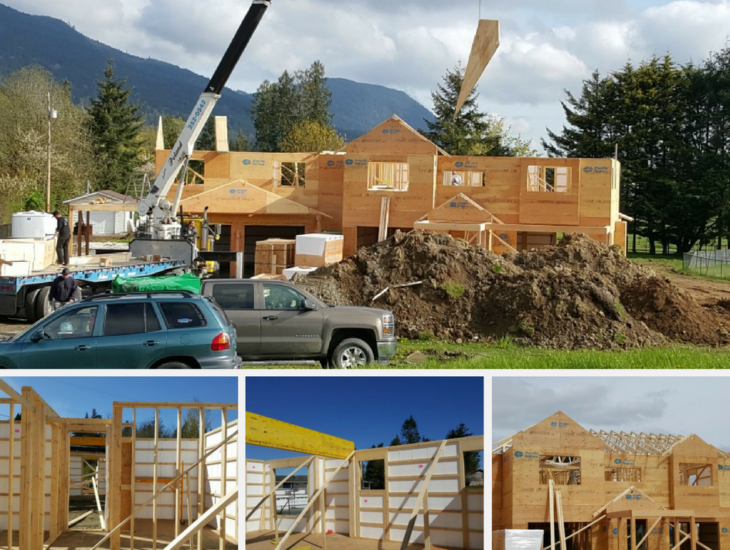
Clean, modern and sophisticated, this project was designed for a growing family. Our customers worked closely with Build Specialist Paul Latter to come up with a custom design where there needed to be functional spaces for specific family activities that can be enjoyed by everyone.
This two story family home has all the necessities laid out on the 1220 sq.ft main floor and 1960 sq.ft upper floor living space. The double garage is perfect for the family cars, as well as any other items that need to be stored such as bicycles, scooters, skateboards or fishing gear. A space like this is a must in a family home especially when it is growing because it ensures that you don’t end up with clutter in your home. Store it in the garage, neat and out of sight.
Everything about the layout is bright, light and spacious where an open plan is key. This modern family home is utilizing an open plan, allowing for a much more social space. You also want to be able to keep an eye on the kids while you’re cooking. This home plan allows this by having the generously sized playroom adjacent from the kitchen. In addition, on the main floor, you will find a large foyer with stairs leading to the upper floor and opening up to a spacious living room.
The upper floor offers a large master bedroom en-suite and walk-in-closet, as well as an additional two bedrooms, bathroom, and laundry room. Directly over the garage, you will find a huge rec room, home office, and cozy library.
This new home in Duncan, BC is a perfect example of a custom designed prefab home that is energy efficient, handcrafted, practical for entertaining, and perfect for everyday family life.
Are planning to build this year? Start now by designing your dream home today by talking to one of our build specialists.

